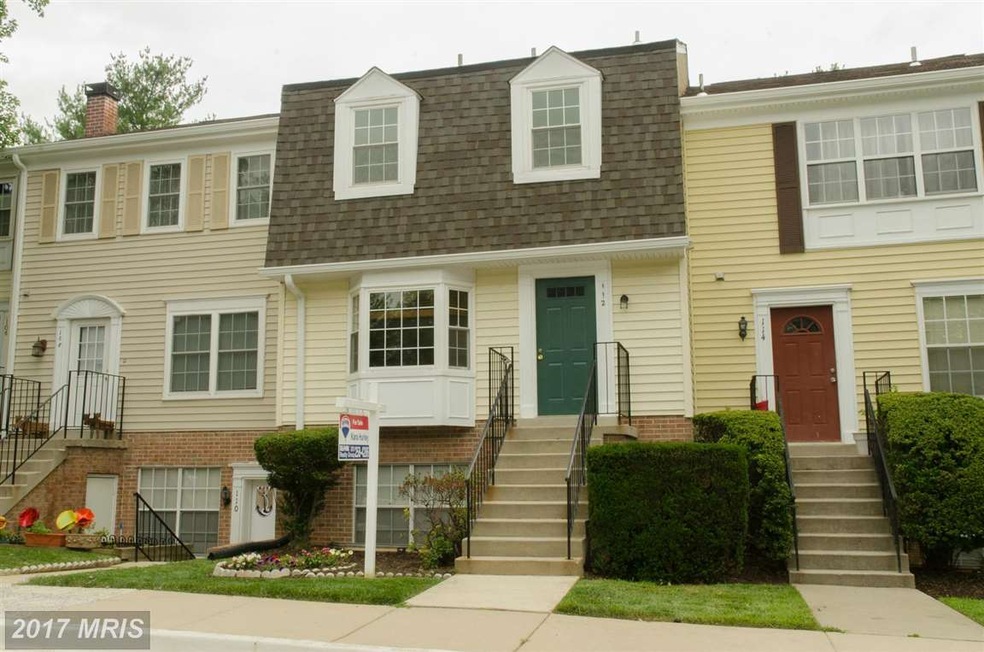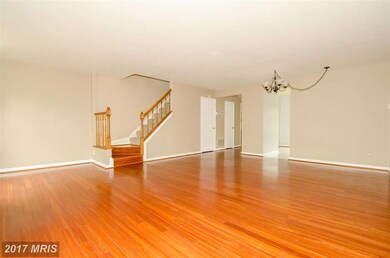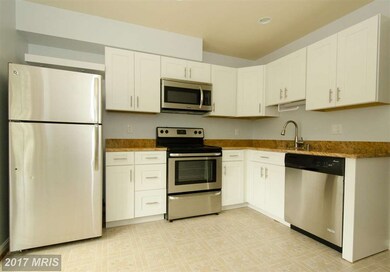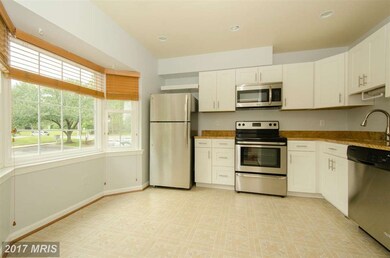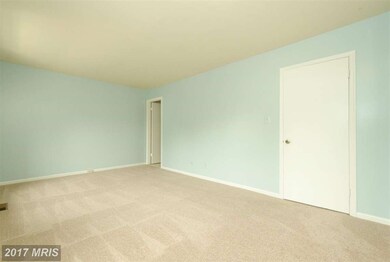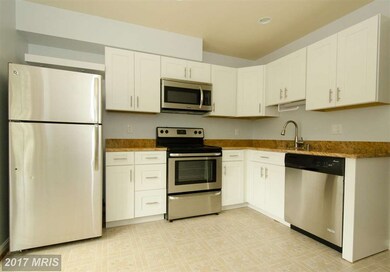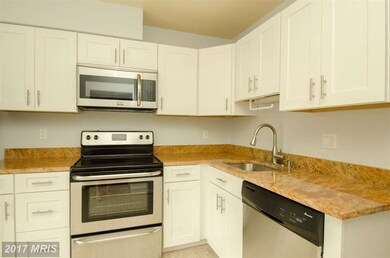
112 Bent Twig Ln Gaithersburg, MD 20878
Shady Grove NeighborhoodHighlights
- Traditional Floor Plan
- Traditional Architecture
- Upgraded Countertops
- Fields Road Elementary School Rated A-
- 1 Fireplace
- Tennis Courts
About This Home
As of July 2015Brand New Kitchen features stainless steel appliances, granite counters and beautiful cabinets. Sunny bay window makes for a cozy breakfast nook. Gleaming floors! Three large bedrooms. Heating/AC system is less than 2 years old... the list goes on!!!! Not to mention the amazing location. Blocks away from the new Crown Farm! Minutes from I-270. And priced to sell!
Townhouse Details
Home Type
- Townhome
Est. Annual Taxes
- $3,156
Year Built
- Built in 1981
Lot Details
- Two or More Common Walls
- Property is in very good condition
HOA Fees
- $150 Monthly HOA Fees
Home Design
- Traditional Architecture
- Vinyl Siding
Interior Spaces
- Property has 2 Levels
- Traditional Floor Plan
- 1 Fireplace
- Window Treatments
- Dining Area
Kitchen
- Breakfast Area or Nook
- Eat-In Kitchen
- Electric Oven or Range
- Microwave
- Dishwasher
- Upgraded Countertops
- Disposal
Bedrooms and Bathrooms
- 3 Bedrooms
- En-Suite Bathroom
- 2.5 Bathrooms
Laundry
- Dryer
- Washer
Basement
- Walk-Up Access
- Rear Basement Entry
Parking
- Parking Space Number Location: 353
- 1 Assigned Parking Space
- Unassigned Parking
Schools
- Fields Road Elementary School
- Ridgeview Middle School
- Quince Orchard High School
Utilities
- Forced Air Heating and Cooling System
- Vented Exhaust Fan
- Electric Water Heater
Listing and Financial Details
- Assessor Parcel Number 160902174613
Community Details
Overview
- Association fees include lawn care front, lawn maintenance, snow removal, trash
- Greens Of Warthe Community
- Greens Of Warther Subdivision
- The community has rules related to commercial vehicles not allowed, parking rules
Amenities
- Picnic Area
Recreation
- Tennis Courts
- Community Playground
Ownership History
Purchase Details
Home Financials for this Owner
Home Financials are based on the most recent Mortgage that was taken out on this home.Purchase Details
Home Financials for this Owner
Home Financials are based on the most recent Mortgage that was taken out on this home.Purchase Details
Home Financials for this Owner
Home Financials are based on the most recent Mortgage that was taken out on this home.Purchase Details
Home Financials for this Owner
Home Financials are based on the most recent Mortgage that was taken out on this home.Purchase Details
Home Financials for this Owner
Home Financials are based on the most recent Mortgage that was taken out on this home.Similar Homes in the area
Home Values in the Area
Average Home Value in this Area
Purchase History
| Date | Type | Sale Price | Title Company |
|---|---|---|---|
| Deed | $275,000 | First American Title Ins Co | |
| Deed | $210,000 | First American Title Ins Co | |
| Interfamily Deed Transfer | -- | None Available | |
| Deed | $324,900 | -- | |
| Deed | $324,900 | -- |
Mortgage History
| Date | Status | Loan Amount | Loan Type |
|---|---|---|---|
| Open | $195,000 | New Conventional | |
| Closed | $202,000 | New Conventional | |
| Previous Owner | $220,000 | New Conventional | |
| Previous Owner | $168,000 | New Conventional | |
| Previous Owner | $259,900 | Purchase Money Mortgage | |
| Previous Owner | $259,900 | Purchase Money Mortgage | |
| Previous Owner | $100,000 | Credit Line Revolving |
Property History
| Date | Event | Price | Change | Sq Ft Price |
|---|---|---|---|---|
| 07/31/2015 07/31/15 | Sold | $275,000 | +1.1% | $197 / Sq Ft |
| 07/03/2015 07/03/15 | Pending | -- | -- | -- |
| 06/30/2015 06/30/15 | For Sale | $272,000 | +29.5% | $195 / Sq Ft |
| 05/30/2012 05/30/12 | Sold | $210,000 | -16.0% | $150 / Sq Ft |
| 01/27/2012 01/27/12 | Pending | -- | -- | -- |
| 01/16/2012 01/16/12 | For Sale | $250,000 | -- | $179 / Sq Ft |
Tax History Compared to Growth
Tax History
| Year | Tax Paid | Tax Assessment Tax Assessment Total Assessment is a certain percentage of the fair market value that is determined by local assessors to be the total taxable value of land and additions on the property. | Land | Improvement |
|---|---|---|---|---|
| 2024 | $4,306 | $311,667 | $0 | $0 |
| 2023 | $3,108 | $275,000 | $82,500 | $192,500 |
| 2022 | $3,443 | $273,333 | $0 | $0 |
| 2021 | $2,996 | $271,667 | $0 | $0 |
| 2020 | $2,952 | $270,000 | $81,000 | $189,000 |
| 2019 | $5,650 | $261,667 | $0 | $0 |
| 2018 | $2,720 | $253,333 | $0 | $0 |
| 2017 | $2,651 | $245,000 | $0 | $0 |
| 2016 | -- | $241,667 | $0 | $0 |
| 2015 | $2,634 | $238,333 | $0 | $0 |
| 2014 | $2,634 | $235,000 | $0 | $0 |
Agents Affiliated with this Home
-
Kara Hurley

Seller's Agent in 2015
Kara Hurley
Remax Realty Group
(301) 928-8827
47 Total Sales
-
Jennifer Memenza
J
Buyer's Agent in 2015
Jennifer Memenza
Remax Realty Group
(301) 717-7578
23 Total Sales
-

Seller's Agent in 2012
Alda Gorgoroso
Realty Concepts Group LLC
(703) 998-0070
-
Anthony Wakefield
A
Buyer's Agent in 2012
Anthony Wakefield
A.I. Wakefield LLC
(301) 537-8009
9 Total Sales
Map
Source: Bright MLS
MLS Number: 1002347779
APN: 09-02174613
- 122 Sharpstead Ln
- 103 Barnsfield Ct
- 10 Red Kiln Ct
- 7 Supreme Ct
- 308 Curry Ford Ln
- 90 Pontiac Way
- 538 Copley Place Unit 1-A
- 510 Diamondback Dr Unit 469
- 506 Diamondback Dr Unit 338
- 502 Diamondback Dr Unit 415
- 1 Tripoley Ct
- 179 Copley Cir Unit 30-B
- 6 Prairie Rose Ln
- 995 Hillside Lake Terrace
- 10003 Vanderbilt Cir Unit 4
- 301 High Gables Dr Unit 305
- 125 Timberbrook Ln Unit T2
- 8 Plum Grove Way
- 15311 Diamond Cove Terrace Unit 5K
- 15306 Diamond Cove Terrace Unit 2L
