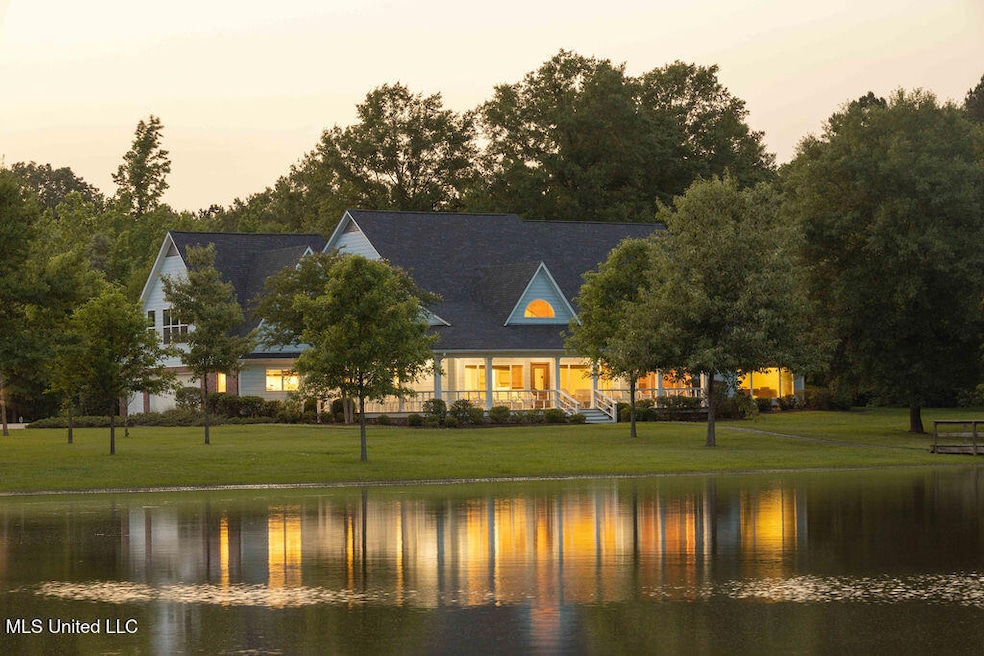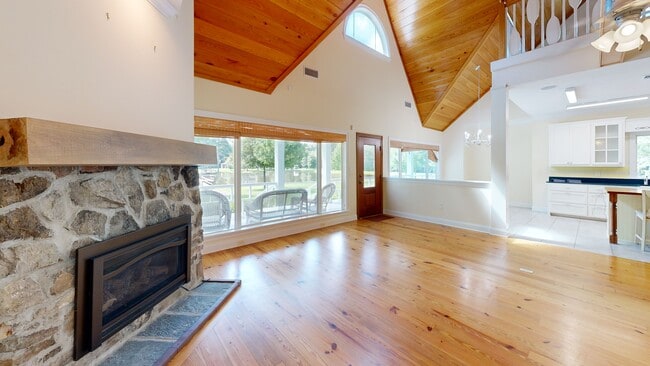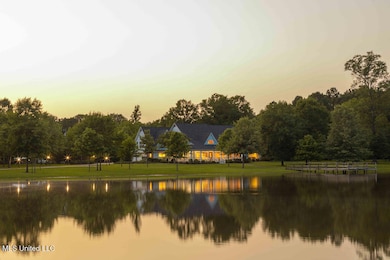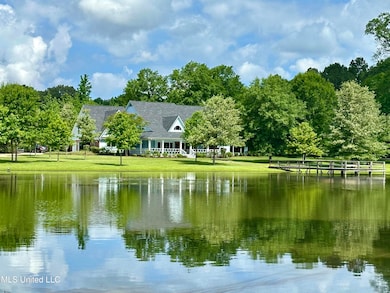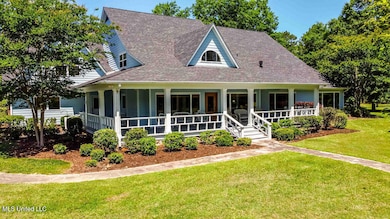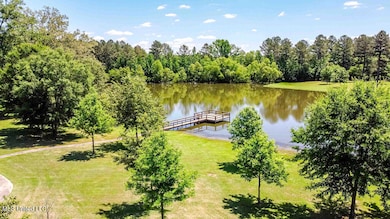
Estimated payment $6,236/month
Highlights
- Docks
- Home fronts a pond
- Wooded Lot
- Madison Middle School Rated A
- Open Floorplan
- Vaulted Ceiling
About This Home
Experience true Southern charm in this stunning 6,437 sq ft custom home nestled on 10.5 peaceful acres in the highly sought-after Madison Central School District. Overlooking a fully stocked 5-acre pond, this Southern-style home features a classic wraparound front porch and breathtaking sunset views with frequent deer and wildlife sightings.
Inside, enjoy an open floor plan with beautiful wood floors, panoramic pond views, and premium features including an elevator, a safe/storm room, and abundant storage. The spacious first-floor primary suite includes two oversized walk-in closets, a spa-like bathroom with a large soaking tub, an oversized walk-in shower with double shower heads and a bench, a water closet, and a linen closet.
Additional highlights include a private home office with pond views and a walk-in closet, two large secondary bedrooms on the main level (one with en-suite bath, one near a half bath that could be converted to a full), a mudroom, and a large laundry room with sink and ample storage overlooking the pond.
Upstairs offers even more flexibility with a loft area, bonus room, fourth bedroom with large closet, full bathroom, two oversized storage rooms (one ideal for a future bedroom or craft room), and an attic with potential to build out a Jack & Jill bathroom.
Peaceful, private, and perfectly located a€'' this home offers the best of country living with top-rated schools and conveniences just minutes away.
Home Details
Home Type
- Single Family
Est. Annual Taxes
- $5,961
Year Built
- Built in 2011
Lot Details
- 10.5 Acre Lot
- Home fronts a pond
- Cul-De-Sac
- Landscaped
- Wooded Lot
- Front Yard
Parking
- 2 Car Garage
- Side Facing Garage
- Garage Door Opener
- Circular Driveway
- Golf Cart Garage
Home Design
- Traditional Architecture
- Farmhouse Style Home
- Brick Exterior Construction
- Raised Foundation
- Slab Foundation
- Architectural Shingle Roof
- Siding
Interior Spaces
- 6,437 Sq Ft Home
- 2-Story Property
- Elevator
- Open Floorplan
- Central Vacuum
- Built-In Features
- Bookcases
- Crown Molding
- Vaulted Ceiling
- Ceiling Fan
- Recessed Lighting
- Electric Fireplace
- ENERGY STAR Qualified Windows
- ENERGY STAR Qualified Doors
- Mud Room
- Combination Kitchen and Living
- Den with Fireplace
- Storage
Kitchen
- Eat-In Kitchen
- Breakfast Bar
- Walk-In Pantry
- Double Oven
- Built-In Electric Oven
- Gas Cooktop
- Recirculated Exhaust Fan
- ENERGY STAR Qualified Refrigerator
- ENERGY STAR Qualified Dishwasher
- Stainless Steel Appliances
- Kitchen Island
- Granite Countertops
- Built-In or Custom Kitchen Cabinets
- Farmhouse Sink
- Disposal
Flooring
- Wood
- Carpet
- Ceramic Tile
Bedrooms and Bathrooms
- 4 Bedrooms
- Primary Bedroom on Main
- Dual Closets
- Walk-In Closet
- Double Vanity
- Soaking Tub
- Bathtub Includes Tile Surround
- Multiple Shower Heads
- Separate Shower
Laundry
- Laundry Room
- Laundry on main level
- ENERGY STAR Qualified Dryer
- Dryer
- ENERGY STAR Qualified Washer
- Sink Near Laundry
Home Security
- Home Security System
- Fire and Smoke Detector
Eco-Friendly Details
- ENERGY STAR/ACCA RSI Qualified Installation
- ENERGY STAR Qualified Equipment for Heating
Outdoor Features
- Docks
- Wrap Around Porch
Schools
- East Flora Elementary School
- Madison Middle School
- Madison Central High School
Utilities
- Central Air
- Heating System Uses Natural Gas
- Vented Exhaust Fan
- Natural Gas Connected
- Tankless Water Heater
- Gas Water Heater
- High Speed Internet
Community Details
- No Home Owners Association
- Metes And Bounds Subdivision
Listing and Financial Details
- Assessor Parcel Number 081i-32-015-02-00
Matterport 3D Tours
Floorplans
Map
Home Values in the Area
Average Home Value in this Area
Tax History
| Year | Tax Paid | Tax Assessment Tax Assessment Total Assessment is a certain percentage of the fair market value that is determined by local assessors to be the total taxable value of land and additions on the property. | Land | Improvement |
|---|---|---|---|---|
| 2025 | $5,961 | $62,421 | $0 | $0 |
| 2024 | $5,961 | $62,421 | $0 | $0 |
| 2023 | $5,089 | $58,142 | $0 | $0 |
| 2022 | $5,089 | $58,142 | $0 | $0 |
| 2021 | $4,819 | $55,235 | $0 | $0 |
| 2020 | $4,819 | $55,235 | $0 | $0 |
| 2019 | $4,477 | $51,535 | $0 | $0 |
| 2018 | $4,477 | $51,534 | $0 | $0 |
| 2017 | $4,386 | $50,560 | $0 | $0 |
| 2016 | $4,383 | $50,524 | $0 | $0 |
| 2015 | $4,371 | $50,394 | $0 | $0 |
| 2014 | $4,369 | $50,373 | $0 | $0 |
Property History
| Date | Event | Price | List to Sale | Price per Sq Ft |
|---|---|---|---|---|
| 10/15/2025 10/15/25 | Price Changed | $1,089,000 | -0.9% | $169 / Sq Ft |
| 06/19/2025 06/19/25 | Price Changed | $1,099,000 | -0.1% | $171 / Sq Ft |
| 05/15/2025 05/15/25 | For Sale | $1,100,000 | -- | $171 / Sq Ft |
Purchase History
| Date | Type | Sale Price | Title Company |
|---|---|---|---|
| Warranty Deed | -- | White Albert Bozeman | |
| Warranty Deed | -- | White Albert Bozeman | |
| Warranty Deed | -- | None Available |
About the Listing Agent

I'm an expert real estate agent with Front Gate Realty LLC in Ridgeland, MS and the nearby area, providing home-buyers and sellers with professional, responsive and attentive real estate services. Want an agent who'll really listen to what you want in a home? Need an agent who knows how to effectively market your home so it sells? Give me a call! I'm eager to help and would love to talk to you.
Laine's Other Listings
Source: MLS United
MLS Number: 4113373
APN: 081I-32-015-02-00
- 0 Robinson Springs Rd
- 0 Springwood Trail Unit 22567399
- 0 Springwood Trail Unit 22567398
- 0 Springwood Trail Unit 4117827
- 0 Springwood Trail Unit 4103021
- 0 Springwood Trail Unit 4101730
- 0 Springwood Trail Unit 24014410
- 0 Springwood Trail Unit 4103010
- 0 Springwood Trail Unit 4101731
- 0 Springwood Trail Unit 4102916
- 0 Springwood Trail Unit 22566784
- 0 Springwood Trail Unit 4103015
- 0 Springwood Trail Unit 4103019
- 0 Springwood Trail Unit 22461148
- 0 Springwood Trail Unit 4102897
- 0 Springwood Trail Unit 22566785
- 0 Springwood Trail Unit 22461150
- 0 Springwood Trail Unit 4102917
- 0 Springwood Trail Unit 22566779
- 0 Springwood Trail Unit 4103023
- 121 Hallmark Place
- 132 Hartfield Dr
- 102 Cypress Lake Blvd S
- 116 Essen Ln
- 228 Farmers Row
- 1000-Highland Colony Pkwy
- 107 Millhouse Dr
- 128 Hunters Row
- 107 Whitewood Ln
- 544 Hunters Creek Cir
- 890 Madison Ave
- 615 Live Oak Dr
- 1016 McDale Ln
- 224 Cobblestone Dr
- 320 Pebble Creek Dr
- 117 Trace Ridge Dr
- 205 Walnut St
- 791 W County Line Rd
- 341 S Place Dr
- 452 Treles Dr
