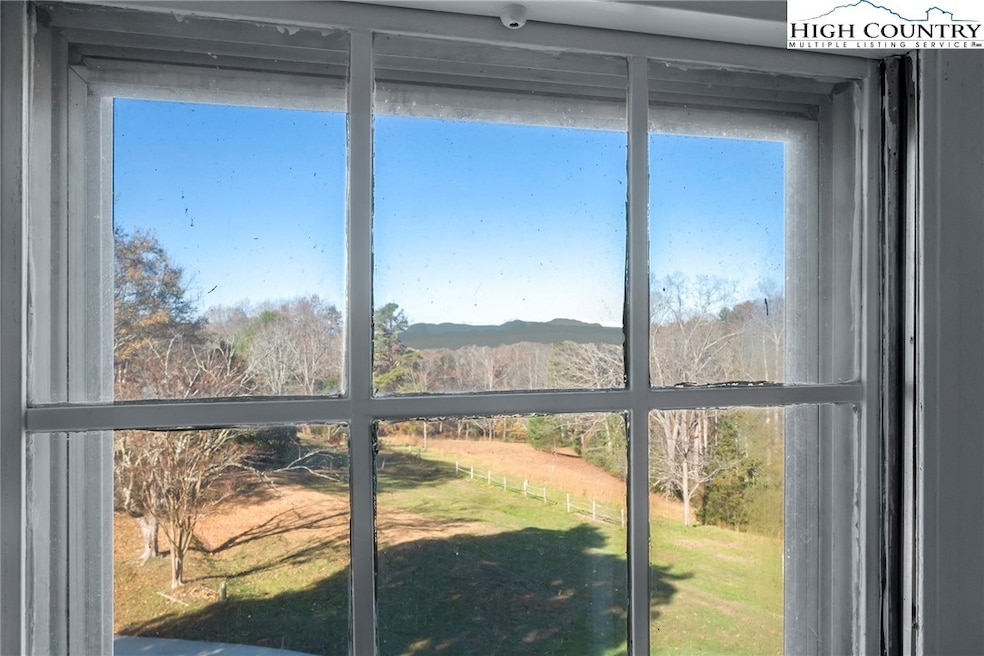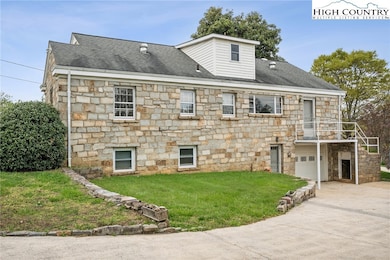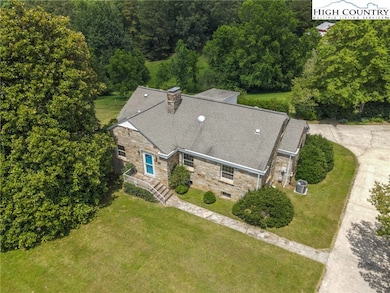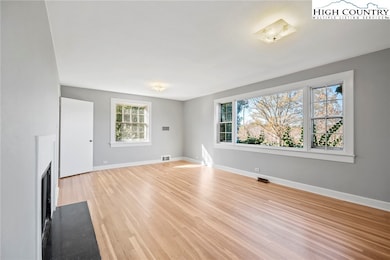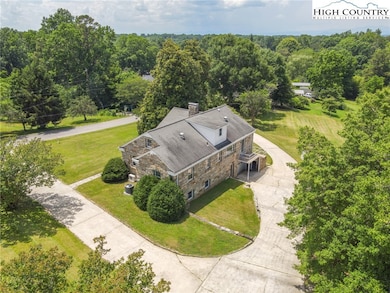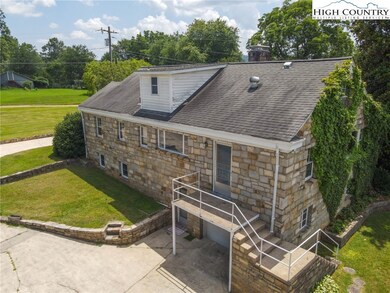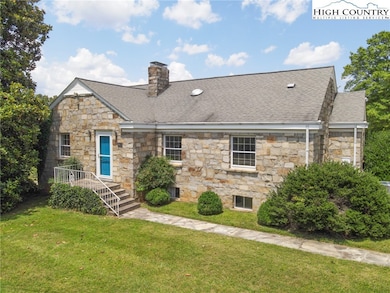
112 Bleynat St NE Valdese, NC 28690
Estimated payment $2,286/month
Highlights
- 1.18 Acre Lot
- Mountain View
- Ductless Heating Or Cooling System
- Heritage Middle School Rated A-
- No HOA
- Open Patio
About This Home
Prettier in person & easy to Show! Quality built custom granite stone 4BR/ 2BA home w/ basement on 1.18 level acre. Minutes to downtown Valdese shopping, restaurants & annual festivals. Easy access to I-40 between Hickory & Morganton. Entry greets you to an abundance of natural light with oversized windows and Hardwood flooring throughout this well-loved home. Three levels of heated living space with an open floor plan freshly painted. New heat pump for main area & basement. Separate new Split system for upper level freshly painted, new carpeting and remodeled full bathroom. Primary bedroom on the main. Fireplace in Living room & Basement. Spacious updated kitchen & appliances w/tons of natural light overlooking the back yard w/mature landscaping. The prettiest magnolia tree w/history of once a playhouse for the grandchildren. Heated unfinished basement w/ interior & exterior entry. Newer roof, exterior windows, New front door & storm door installed. Easy to show by Appt. Call Today!
Listing Agent
The Powers Realty Group, LLC Brokerage Phone: (828) 432-6111 Listed on: 03/12/2025
Home Details
Home Type
- Single Family
Est. Annual Taxes
- $2,532
Year Built
- Built in 1954
Parking
- 1 Car Garage
- Basement Garage
- Private Parking
- Driveway
Home Design
- Shingle Roof
- Architectural Shingle Roof
- Masonry
- Stone
Interior Spaces
- 1-Story Property
- Wood Burning Fireplace
- Fireplace Features Masonry
- Mountain Views
Kitchen
- Electric Range
- Microwave
- Dishwasher
Bedrooms and Bathrooms
- 4 Bedrooms
- 2 Full Bathrooms
Laundry
- Dryer
- Washer
Unfinished Basement
- Walk-Out Basement
- Basement Fills Entire Space Under The House
- Interior and Exterior Basement Entry
- Laundry in Basement
Schools
- Outside Of Area Elementary School
Utilities
- Ductless Heating Or Cooling System
- Central Air
- Heat Pump System
- Hot Water Heating System
- Electric Water Heater
- High Speed Internet
- Cable TV Available
Additional Features
- Open Patio
- 1.18 Acre Lot
Community Details
- No Home Owners Association
Listing and Financial Details
- Assessor Parcel Number 2743558428
Map
Home Values in the Area
Average Home Value in this Area
Tax History
| Year | Tax Paid | Tax Assessment Tax Assessment Total Assessment is a certain percentage of the fair market value that is determined by local assessors to be the total taxable value of land and additions on the property. | Land | Improvement |
|---|---|---|---|---|
| 2024 | $2,546 | $250,551 | $28,657 | $221,894 |
| 2023 | $2,781 | $250,551 | $28,657 | $221,894 |
| 2022 | $870 | $113,356 | $22,044 | $91,312 |
| 2021 | $864 | $113,356 | $22,044 | $91,312 |
| 2020 | $860 | $113,356 | $22,044 | $91,312 |
| 2019 | $860 | $113,356 | $22,044 | $91,312 |
| 2018 | $789 | $103,192 | $22,044 | $81,148 |
| 2017 | $787 | $103,192 | $22,044 | $81,148 |
| 2016 | $767 | $103,192 | $22,044 | $81,148 |
| 2015 | $764 | $103,192 | $22,044 | $81,148 |
| 2014 | $762 | $103,192 | $22,044 | $81,148 |
| 2013 | $762 | $103,192 | $22,044 | $81,148 |
Property History
| Date | Event | Price | Change | Sq Ft Price |
|---|---|---|---|---|
| 06/05/2025 06/05/25 | Price Changed | $375,000 | -5.1% | $184 / Sq Ft |
| 03/12/2025 03/12/25 | For Sale | $395,000 | 0.0% | $194 / Sq Ft |
| 11/04/2024 11/04/24 | Off Market | $395,000 | -- | -- |
| 10/09/2024 10/09/24 | Price Changed | $395,000 | -3.7% | $194 / Sq Ft |
| 07/02/2024 07/02/24 | Price Changed | $410,000 | -3.5% | $201 / Sq Ft |
| 05/31/2024 05/31/24 | For Sale | $425,000 | -- | $208 / Sq Ft |
Similar Homes in the area
Source: High Country Association of REALTORS®
MLS Number: 254201
APN: 10406
- 1290 Gardiol Ave NE
- 103 Torre Pellice St SE
- 917 Zeline Ave NE
- 7777 Martinat Dr NE Unit 2
- 957 Martinat Dr NE Unit 4
- 201 Martinat Dr NE Unit 2
- 211 Martinat Dr NE Unit 3
- 840 Martinat Dr NE Unit 1
- 213 Eldred St NE
- 101 Camelot St
- 201 Springwood Dr NE
- 621 Watts St NE
- 615 Watts St NE
- 800 Pineburr Ave SE
- 2870 Rutherford College Rd
- 120 Hilltop St
- 309 Rodoret St N
- 811 Kathy Dr NE
- 120 Ribet Ave SE
- 2643 Locust
- 2322 Shade Tree St Unit 3
- 201 Cohen St
- 3166 Sigmon St Unit 2-B
- 4347 Duncan Dr Unit 3
- 109 Club Dr
- 339 Laurel St
- 142 Patrick Murphy Dr
- 204 State Rd
- 101 Park Place Ave
- 302 Kristin Ln Unit 9
- 412 S Main St
- 2589 Andrews Cir Unit 2
- 107 White St
- 303 Kristin Ln Unit 3
- 304 Kristin Ln Unit 12
- 305 E Union St
- 202 Williams St
- 401 Lenoir Rd
- 109 Rhyne St
- 242 Falls St
