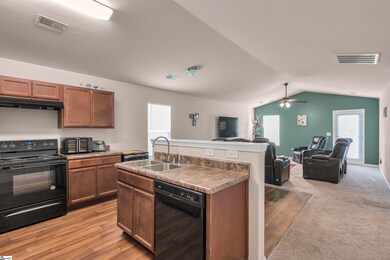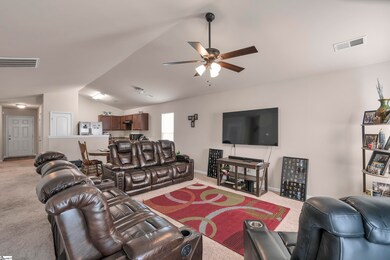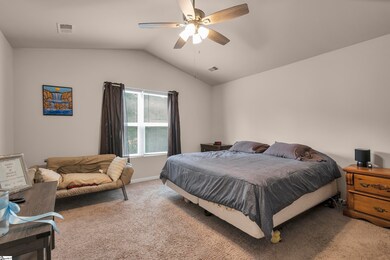
112 Botany Dr Laurens, SC 29360
Highlights
- Open Floorplan
- Cathedral Ceiling
- Breakfast Area or Nook
- Ranch Style House
- Great Room
- Front Porch
About This Home
As of September 2023One story, easy living in this 3 bedroom, 2 bath ranch home. Lovely neighborhood with no HOA adds to the homes' appeal. Rocking chair front porch leads you into the home with the desirable open floor plan. The kitchen overlooks the breakfast area and spacious great room to private back yard. The master bedroom is ample, measuring 14x14 with a private bath and walk-in closet. The secondary bedrooms share the hall bath, which is conveniently located for dinner guests as well. With perfect pricing, this home has an unbeatable value.
Last Agent to Sell the Property
Coldwell Banker Caine/Williams License #42331 Listed on: 07/21/2023

Last Buyer's Agent
NON MLS MEMBER
Non MLS
Home Details
Home Type
- Single Family
Est. Annual Taxes
- $1,146
Year Built
- Built in 2019
Lot Details
- 8,712 Sq Ft Lot
- Level Lot
Parking
- 1 Car Attached Garage
Home Design
- Ranch Style House
- Traditional Architecture
- Slab Foundation
- Composition Roof
- Vinyl Siding
Interior Spaces
- 1,200 Sq Ft Home
- 1,200-1,399 Sq Ft Home
- Open Floorplan
- Smooth Ceilings
- Cathedral Ceiling
- Ceiling Fan
- Insulated Windows
- Window Treatments
- Great Room
- Dining Room
- Fire and Smoke Detector
- Laundry on main level
Kitchen
- Breakfast Area or Nook
- Free-Standing Electric Range
- Microwave
- Dishwasher
- Laminate Countertops
- Disposal
Flooring
- Carpet
- Laminate
Bedrooms and Bathrooms
- 3 Main Level Bedrooms
- Walk-In Closet
- 2 Full Bathrooms
- Garden Bath
Outdoor Features
- Front Porch
Schools
- Eb Morse Elementary School
- Sanders Middle School
- Laurens Dist 55 High School
Utilities
- Central Air
- Heat Pump System
- Electric Water Heater
Community Details
- Pinehaven Pointe Subdivision
Listing and Financial Details
- Tax Lot 75
- Assessor Parcel Number 9060801170
Ownership History
Purchase Details
Home Financials for this Owner
Home Financials are based on the most recent Mortgage that was taken out on this home.Purchase Details
Home Financials for this Owner
Home Financials are based on the most recent Mortgage that was taken out on this home.Similar Homes in Laurens, SC
Home Values in the Area
Average Home Value in this Area
Purchase History
| Date | Type | Sale Price | Title Company |
|---|---|---|---|
| Deed | $169,900 | None Listed On Document | |
| Limited Warranty Deed | $125,490 | None Available |
Mortgage History
| Date | Status | Loan Amount | Loan Type |
|---|---|---|---|
| Open | $166,822 | FHA | |
| Previous Owner | $114,058 | FHA | |
| Previous Owner | $114,917 | FHA |
Property History
| Date | Event | Price | Change | Sq Ft Price |
|---|---|---|---|---|
| 09/08/2023 09/08/23 | Sold | $169,900 | 0.0% | $142 / Sq Ft |
| 07/21/2023 07/21/23 | For Sale | $169,900 | +35.4% | $142 / Sq Ft |
| 08/30/2019 08/30/19 | Sold | $125,490 | +0.4% | $105 / Sq Ft |
| 06/08/2019 06/08/19 | Pending | -- | -- | -- |
| 05/18/2019 05/18/19 | Price Changed | $124,990 | -2.7% | $104 / Sq Ft |
| 05/09/2019 05/09/19 | For Sale | $128,490 | -- | $107 / Sq Ft |
Tax History Compared to Growth
Tax History
| Year | Tax Paid | Tax Assessment Tax Assessment Total Assessment is a certain percentage of the fair market value that is determined by local assessors to be the total taxable value of land and additions on the property. | Land | Improvement |
|---|---|---|---|---|
| 2024 | $1,694 | $6,760 | $840 | $5,920 |
| 2023 | $1,694 | $500 | $0 | $0 |
| 2022 | $1,146 | $5,660 | $510 | $5,150 |
| 2021 | $951 | $4,920 | $480 | $4,440 |
| 2020 | $970 | $4,920 | $480 | $4,440 |
| 2019 | $269 | $720 | $720 | $0 |
Agents Affiliated with this Home
-
K
Seller's Agent in 2023
Kathy Harris
Coldwell Banker Caine/Williams
(864) 201-9393
1 in this area
63 Total Sales
-
N
Buyer's Agent in 2023
NON MLS MEMBER
Non MLS
-
W
Seller's Agent in 2019
Wade Jurney
WJHLLC
Map
Source: Greater Greenville Association of REALTORS®
MLS Number: 1503863
APN: 906-08-01-170
- 102 Lear Dr
- 1401 Chestnut Street Extension
- Us Hwy 221 S
- 00 Hwy 221 S
- 115 Pine Rd
- 109 Hilltop Rd
- 302 Douglas St
- 108 Pine Rd
- 104 Pine Rd
- 1 Parkview Ct
- 200 Sherwood Dr
- 211 Meadow Rd
- 109 Sherwood Dr
- Lot B Adair Place
- 1405 Chestnut St
- 417 Fairview Rd
- 514 Pinehaven St
- 508 Pinehaven St
- 718 Parkview Dr
- 107 Todd Ave






