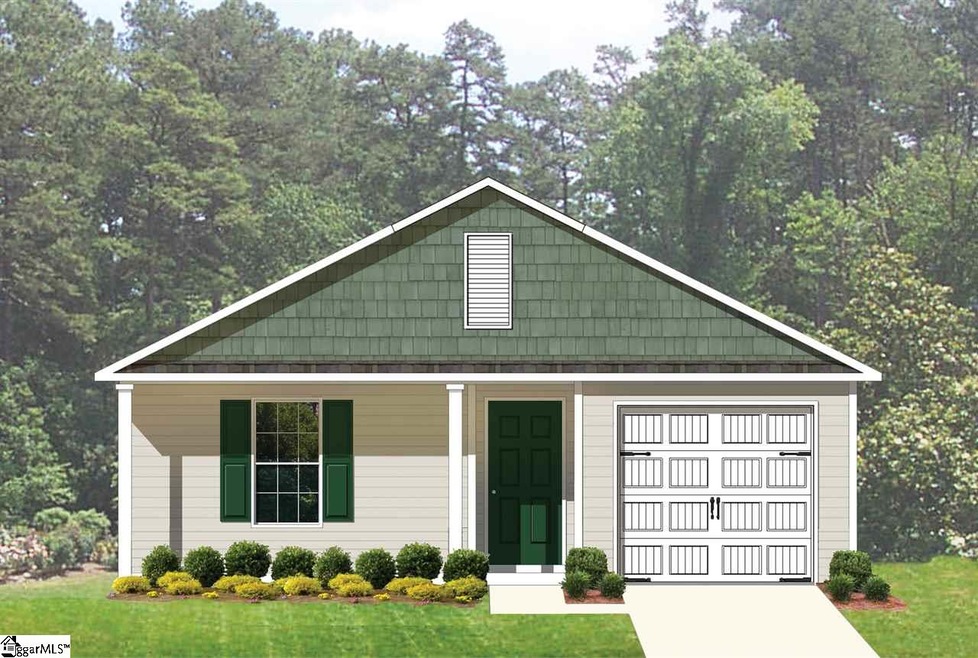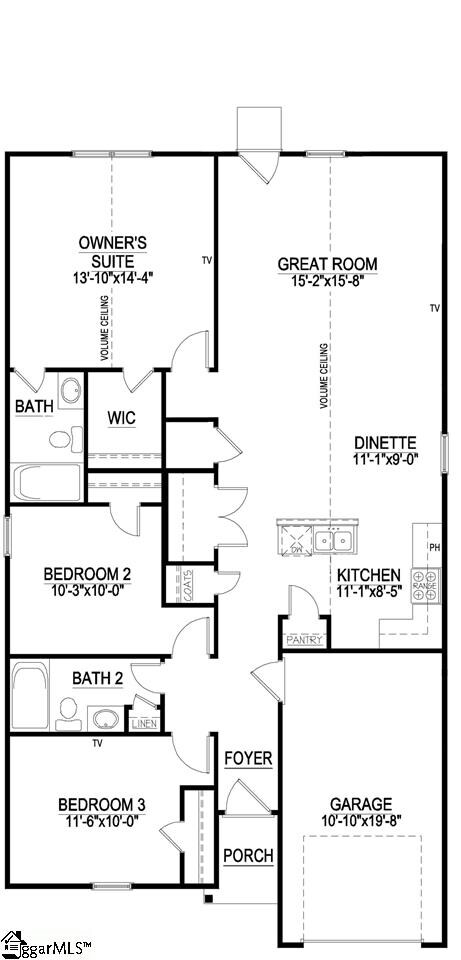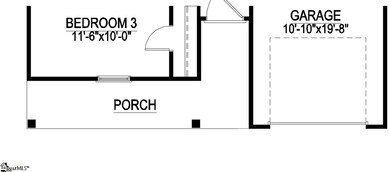
112 Botany Dr Laurens, SC 29360
Highlights
- Traditional Architecture
- Thermal Windows
- Walk-In Closet
- Great Room
- 1 Car Attached Garage
- Bathtub with Shower
About This Home
As of September 20231300-A single story garage home! The home has an open great room, dinette and kitchen. The owner's suite has a private bathroom, and there are 2 additional bedrooms and another full bath! Completion date is September 2019. Haggle free pricing. No negotiation necessary. Lowest price guaranteed.
Last Agent to Sell the Property
Wade Jurney
WJHLLC License #192996 Listed on: 05/09/2019
Last Buyer's Agent
Wade Jurney
WJHLLC License #192996 Listed on: 05/09/2019
Home Details
Home Type
- Single Family
Est. Annual Taxes
- $1,694
Year Built
- 2019
Lot Details
- 8,712 Sq Ft Lot
- Level Lot
Parking
- 1 Car Attached Garage
Home Design
- Home to be built
- Traditional Architecture
- Slab Foundation
- Composition Roof
- Vinyl Siding
Interior Spaces
- 1,300 Sq Ft Home
- 1,200-1,399 Sq Ft Home
- 1-Story Property
- Thermal Windows
- Great Room
- Dining Room
- Fire and Smoke Detector
Kitchen
- Free-Standing Electric Range
- Dishwasher
Flooring
- Carpet
- Vinyl
Bedrooms and Bathrooms
- 3 Bedrooms
- Walk-In Closet
- 2 Full Bathrooms
- Bathtub with Shower
Laundry
- Laundry closet
- Electric Dryer Hookup
Utilities
- Heating Available
- Electric Water Heater
Community Details
- Built by wade Jurney Homes
- Pinehaven Pointe Subdivision
Listing and Financial Details
- Tax Lot 76
Ownership History
Purchase Details
Home Financials for this Owner
Home Financials are based on the most recent Mortgage that was taken out on this home.Purchase Details
Home Financials for this Owner
Home Financials are based on the most recent Mortgage that was taken out on this home.Similar Homes in Laurens, SC
Home Values in the Area
Average Home Value in this Area
Purchase History
| Date | Type | Sale Price | Title Company |
|---|---|---|---|
| Deed | $169,900 | None Listed On Document | |
| Limited Warranty Deed | $125,490 | None Available |
Mortgage History
| Date | Status | Loan Amount | Loan Type |
|---|---|---|---|
| Open | $166,822 | FHA | |
| Previous Owner | $114,058 | FHA | |
| Previous Owner | $114,917 | FHA |
Property History
| Date | Event | Price | Change | Sq Ft Price |
|---|---|---|---|---|
| 09/08/2023 09/08/23 | Sold | $169,900 | 0.0% | $142 / Sq Ft |
| 07/21/2023 07/21/23 | For Sale | $169,900 | +35.4% | $142 / Sq Ft |
| 08/30/2019 08/30/19 | Sold | $125,490 | +0.4% | $105 / Sq Ft |
| 06/08/2019 06/08/19 | Pending | -- | -- | -- |
| 05/18/2019 05/18/19 | Price Changed | $124,990 | -2.7% | $104 / Sq Ft |
| 05/09/2019 05/09/19 | For Sale | $128,490 | -- | $107 / Sq Ft |
Tax History Compared to Growth
Tax History
| Year | Tax Paid | Tax Assessment Tax Assessment Total Assessment is a certain percentage of the fair market value that is determined by local assessors to be the total taxable value of land and additions on the property. | Land | Improvement |
|---|---|---|---|---|
| 2024 | $1,694 | $6,760 | $840 | $5,920 |
| 2023 | $1,694 | $500 | $0 | $0 |
| 2022 | $1,146 | $5,660 | $510 | $5,150 |
| 2021 | $951 | $4,920 | $480 | $4,440 |
| 2020 | $970 | $4,920 | $480 | $4,440 |
| 2019 | $269 | $720 | $720 | $0 |
Agents Affiliated with this Home
-
K
Seller's Agent in 2023
Kathy Harris
Coldwell Banker Caine/Williams
(864) 201-9393
1 in this area
63 Total Sales
-
N
Buyer's Agent in 2023
NON MLS MEMBER
Non MLS
-
W
Seller's Agent in 2019
Wade Jurney
WJHLLC
Map
Source: Greater Greenville Association of REALTORS®
MLS Number: 1391830
APN: 906-08-01-170
- 102 Lear Dr
- 1401 Chestnut Street Extension
- Us Hwy 221 S
- 00 Hwy 221 S
- 115 Pine Rd
- 109 Hilltop Rd
- 302 Douglas St
- 108 Pine Rd
- 104 Pine Rd
- 1 Parkview Ct
- 200 Sherwood Dr
- 211 Meadow Rd
- 109 Sherwood Dr
- Lot B Adair Place
- 1405 Chestnut St
- 417 Fairview Rd
- 514 Pinehaven St
- 508 Pinehaven St
- 718 Parkview Dr
- 107 Todd Ave


