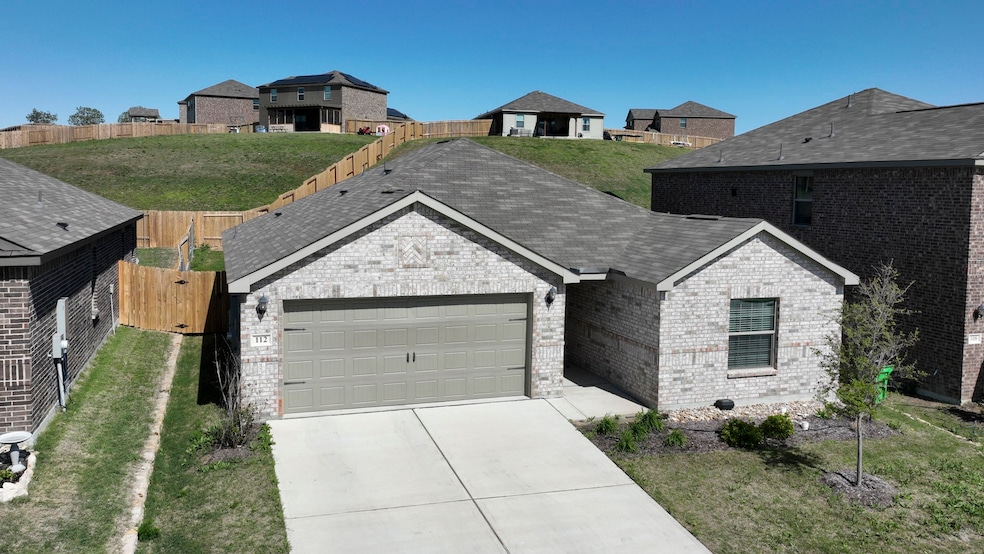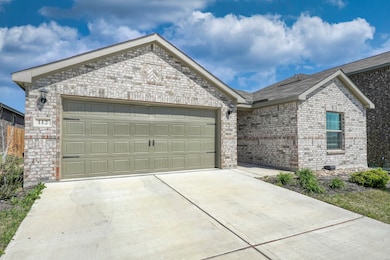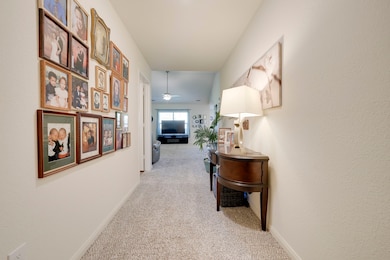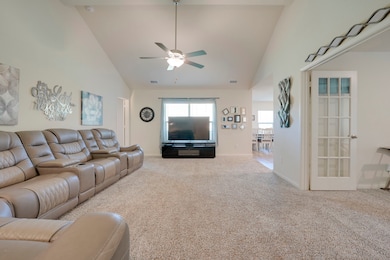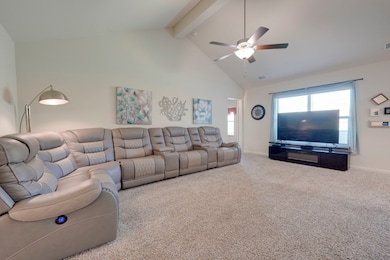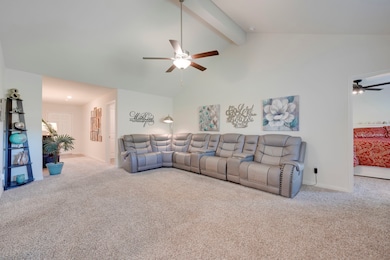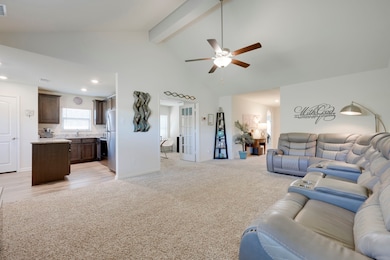112 Bovine Dr Newark, TX 76071
Estimated payment $1,900/month
Highlights
- Clubhouse
- Vaulted Ceiling
- Community Pool
- Contemporary Architecture
- Wood Flooring
- 2 Car Attached Garage
About This Home
Charming One-Story Home with Solar Panels and Fully Fenced Backyard! Nestled in a sought-after neighborhood just minutes from US-81, this 3-bedroom, 2-bathroom home offers 1,658 sqft of inviting living space. The exterior showcases a timeless brick façade, while the interior boasts an open floor plan with vaulted ceilings, neutral carpeting, and a spacious living room. The updated kitchen is a highlight, featuring granite countertops, energy-efficient appliances, a reverse osmosis water filtration system, electric stove, center island, and beautiful faux wood floors. Enjoy meals in the adjacent dining area. The generous primary bedroom includes a large walk-in closet and a stylish en suite bathroom. Step outside to the covered patio, perfect for outdoor dining, relaxing with a morning coffee, or hosting weekend BBQs. Additional features include an attached 2-car garage, dedicated laundry area, and proximity to schools—less than 7 miles away. Conveniently located 22 miles from Downtown Fort Worth and 47 miles from Downtown Dallas. Plus, the solar panels will be paid off at closing for the new homeowner!
Listing Agent
LPT Realty, LLC Brokerage Phone: 877-366-2213 License #0706058 Listed on: 11/25/2025

Open House Schedule
-
Friday, November 28, 20252:00 to 4:00 pm11/28/2025 2:00:00 PM +00:0011/28/2025 4:00:00 PM +00:00Add to Calendar
Home Details
Home Type
- Single Family
Est. Annual Taxes
- $4,290
Year Built
- Built in 2020
Lot Details
- 6,098 Sq Ft Lot
- Fenced
HOA Fees
- $37 Monthly HOA Fees
Parking
- 2 Car Attached Garage
- Driveway
- Additional Parking
Home Design
- Contemporary Architecture
- Traditional Architecture
- Brick Exterior Construction
- Slab Foundation
- Composition Roof
Interior Spaces
- 1,658 Sq Ft Home
- 1-Story Property
- Vaulted Ceiling
- Fire and Smoke Detector
- Electric Dryer Hookup
Kitchen
- Eat-In Kitchen
- Electric Oven
- Electric Cooktop
- Dishwasher
- Kitchen Island
- Disposal
Flooring
- Wood
- Carpet
Bedrooms and Bathrooms
- 3 Bedrooms
- 2 Full Bathrooms
Accessible Home Design
- Grip-Accessible Features
Schools
- Sevenhills Elementary School
- Northwest High School
Utilities
- Central Heating and Cooling System
- Cable TV Available
Listing and Financial Details
- Legal Lot and Block 11 / L
- Assessor Parcel Number 795045
Community Details
Overview
- Association fees include all facilities
- Spectrum Association
- Chisholm Spgs Ph2 Subdivision
Amenities
- Clubhouse
Recreation
- Community Playground
- Community Pool
Map
Home Values in the Area
Average Home Value in this Area
Tax History
| Year | Tax Paid | Tax Assessment Tax Assessment Total Assessment is a certain percentage of the fair market value that is determined by local assessors to be the total taxable value of land and additions on the property. | Land | Improvement |
|---|---|---|---|---|
| 2025 | $714 | $299,375 | $54,246 | $245,129 |
| 2024 | $714 | $309,560 | $54,246 | $255,314 |
| 2023 | $4,320 | $309,560 | $54,246 | $255,314 |
| 2022 | $4,840 | $287,951 | $54,306 | $233,645 |
| 2021 | $3,380 | $180,800 | $39,620 | $141,180 |
| 2020 | $350 | $19,200 | $19,200 | $0 |
| 2019 | $147 | $7,700 | $7,700 | $0 |
Property History
| Date | Event | Price | List to Sale | Price per Sq Ft | Prior Sale |
|---|---|---|---|---|---|
| 11/26/2025 11/26/25 | For Sale | $285,000 | +14.0% | $172 / Sq Ft | |
| 02/05/2021 02/05/21 | Sold | -- | -- | -- | View Prior Sale |
| 11/24/2020 11/24/20 | Price Changed | $249,900 | +0.8% | $151 / Sq Ft | |
| 11/23/2020 11/23/20 | Pending | -- | -- | -- | |
| 11/13/2020 11/13/20 | For Sale | $247,900 | -- | $150 / Sq Ft |
Purchase History
| Date | Type | Sale Price | Title Company |
|---|---|---|---|
| Vendors Lien | -- | First American Mortgage Sln |
Mortgage History
| Date | Status | Loan Amount | Loan Type |
|---|---|---|---|
| Open | $252,424 | New Conventional |
Source: North Texas Real Estate Information Systems (NTREIS)
MLS Number: 21119307
APN: R0294L01100
- 189 Point Rider Rd
- TBD Buffalo Ridge Rd
- 165 Buffalo Ridge Rd
- 183 Cattlemans Creek Rd
- 118 Palomino Bend Dr
- 118 Bear Claw Ct
- 107 Watering Hole
- The San Saba III Plan at Northstar
- The Navasota Plan at Northstar
- The San Gabriel II Plan at Northstar
- The Nueces Plan at Northstar
- The Lavon Plan at Northstar
- The Havasu III Plan at Northstar
- 3125 Serpens Dr
- The Cascade II Plan at Northstar
- 3129 Serpens Dr
- Crownpoint Plan at Northstar
- Blanco Plan at Northstar
- 3024 Santa fe Ct
- 2933 Alliance Trail
- 144 Bandana Cir
- 122 Buffalo Ridge Rd
- 136 Holster Holw Rd
- 140 Holster Holw Rd
- 152 Holster Holw Rd
- 140 Switchback Hl Rd
- 209 Switchback Hl Rd
- 112 Banjo Trail
- 102 Saddlebag Ct
- 209 Switchback Hill Rd
- 2517 Bellatrix Dr
- 2116 Bellatrix Dr
- 2101 Sun Star Dr
- 2028 Gill Star Dr
- 2008 Gill Star Dr
- 14517 Caelum Dr
- 14156 Borealis Dr
- 14617 Wagon Train Trail
- 13000 Saginaw Blvd
- 1632 Fallingwater Trail
