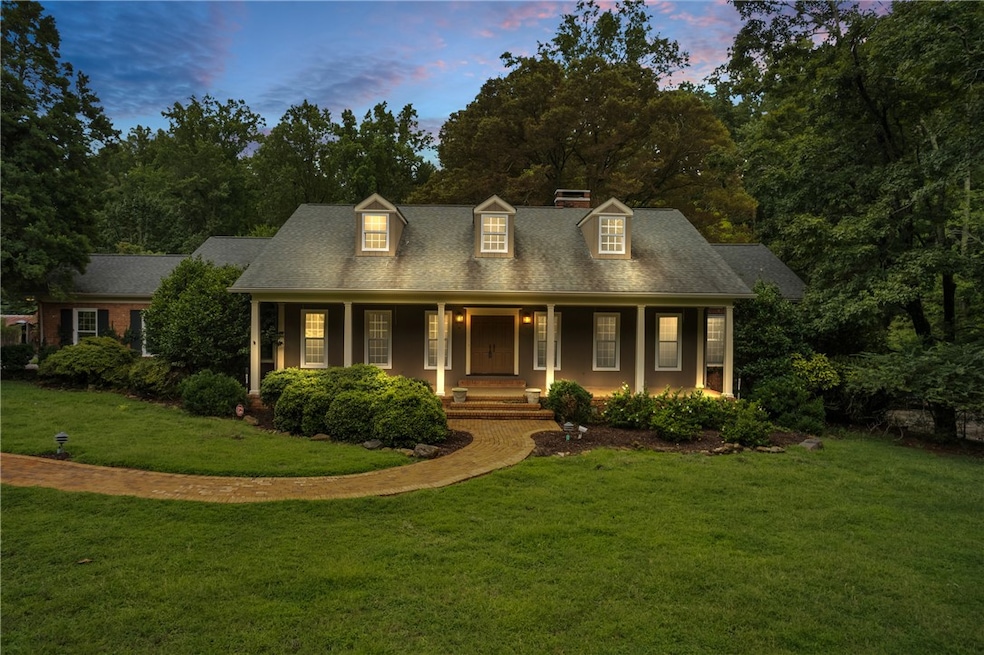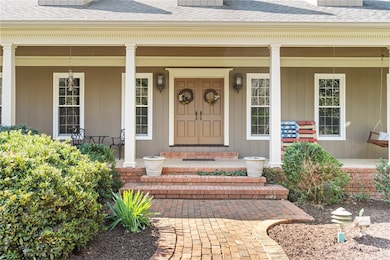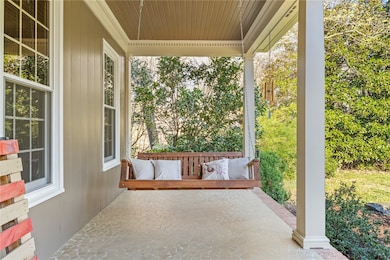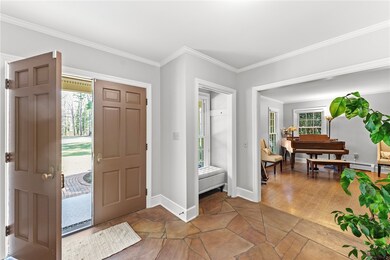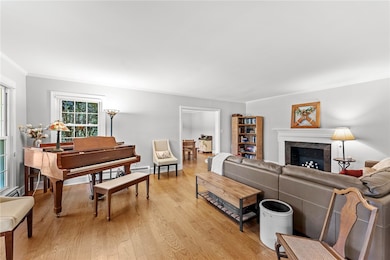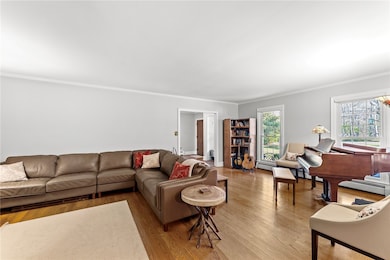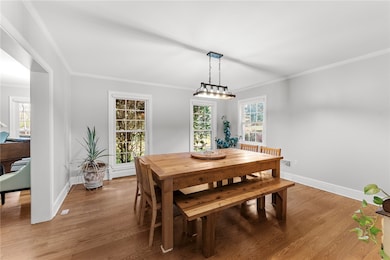112 Briar Creek Ln Anderson, SC 29621
Estimated payment $6,251/month
Highlights
- Horses Allowed On Property
- 10.96 Acre Lot
- Deck
- North Pointe Elementary School Rated A
- Mature Trees
- Multiple Fireplaces
About This Home
Need space and acreage close to town? This property will NOT disappoint and it’s an opportunity NOT to be missed! Large traditional home with over 10 acres, PLUS a barn, creek, and tennis court all in TL Hanna school district! It’s an oasis from the hustle and bustle while being SO close to everything Anderson has to offer. As you enter the home from the large front porch you are welcomed into the foyer with stone floors and multiple living spaces with beautiful hardwood floors. Enjoy cooking for friends and family in the large kitchen with stainless steel appliances, double ovens and 6 burner gas stove while hosting them in your formal dining room or on the large deck or back patio spaces. The primary suite is located on the main floor with his & hers closets and a large bathroom with double vanity, a jetted tub and plenty of storage. There’s an additional bedroom and bathroom on the main level. Upstairs features 3 bedrooms, 2 bathrooms, plus a reading room and so much storage! The basement offers great flex space for whatever meets your family’s needs, it could be a home gym, a playroom for the kids, and also offers another family room with fireplace PLUS an additional bedroom and full bathroom. While there’s so much inside what’s to offer outside also makes this property so special. The main barn has 4 tack rooms and 6 stalls and extra space to store other recreational or maintenance equipment. There is also fenced in wooded and pasture for horses. There’s also a smaller barn currently used for chickens. An outdoor stone fireplace is a neat feature by the creek. Current owners have made many upgrades to this property in recent years, it is a must see! Bring your horses and make this your dream home today!
Listing Agent
Real Estate by Ria Brokerage Email: ria@realestatebyria.com License #104641 Listed on: 08/07/2025
Co-Listing Agent
Real Estate by Ria Brokerage Email: ria@realestatebyria.com License #50830
Home Details
Home Type
- Single Family
Est. Annual Taxes
- $2,651
Year Built
- Built in 1968
Lot Details
- 10.96 Acre Lot
- Mature Trees
- Wooded Lot
Parking
- 2 Car Garage
- Attached Carport
- Driveway
Home Design
- Traditional Architecture
- Brick Exterior Construction
Interior Spaces
- 5,629 Sq Ft Home
- 2-Story Property
- Central Vacuum
- Bookcases
- Ceiling Fan
- Multiple Fireplaces
- Insulated Windows
- Blinds
- Home Office
- Workshop
- Home Gym
- Attic Fan
Kitchen
- Double Oven
- Dishwasher
Flooring
- Wood
- Stone
- Ceramic Tile
Bedrooms and Bathrooms
- 6 Bedrooms
- Main Floor Bedroom
- Walk-In Closet
- Jack-and-Jill Bathroom
- Bathroom on Main Level
- Dual Sinks
- Hydromassage or Jetted Bathtub
- Separate Shower
Laundry
- Laundry Room
- Dryer
- Washer
Finished Basement
- Heated Basement
- Natural lighting in basement
Outdoor Features
- Stream or River on Lot
- Deck
- Patio
- Front Porch
Schools
- North Pointe Elementary School
- Mccants Middle School
- Tl Hanna High School
Utilities
- Cooling Available
- Heat Pump System
- Septic Tank
- Cable TV Available
Additional Features
- Low Threshold Shower
- Outside City Limits
- Pasture
- Horses Allowed On Property
Community Details
- No Home Owners Association
- Brookhollow Sub Subdivision
Listing and Financial Details
- Assessor Parcel Number 120-07-01-005
Map
Home Values in the Area
Average Home Value in this Area
Tax History
| Year | Tax Paid | Tax Assessment Tax Assessment Total Assessment is a certain percentage of the fair market value that is determined by local assessors to be the total taxable value of land and additions on the property. | Land | Improvement |
|---|---|---|---|---|
| 2024 | $2,626 | $23,820 | $1,270 | $22,550 |
| 2023 | $2,651 | $23,820 | $1,270 | $22,550 |
| 2022 | $2,618 | $23,820 | $1,270 | $22,550 |
| 2021 | $2,338 | $19,780 | $940 | $18,840 |
| 2020 | $2,319 | $19,780 | $940 | $18,840 |
| 2019 | $2,319 | $19,780 | $940 | $18,840 |
| 2018 | $2,361 | $19,780 | $940 | $18,840 |
| 2017 | -- | $100 | $50 | $50 |
| 2016 | $34 | $110 | $60 | $50 |
| 2015 | $34 | $110 | $60 | $50 |
| 2014 | $34 | $110 | $60 | $50 |
Property History
| Date | Event | Price | List to Sale | Price per Sq Ft | Prior Sale |
|---|---|---|---|---|---|
| 08/07/2025 08/07/25 | For Sale | $1,149,900 | +93.3% | $204 / Sq Ft | |
| 02/14/2018 02/14/18 | Sold | $595,000 | 0.0% | $78 / Sq Ft | View Prior Sale |
| 02/14/2018 02/14/18 | Sold | $595,000 | +0.8% | $110 / Sq Ft | View Prior Sale |
| 12/03/2017 12/03/17 | Pending | -- | -- | -- | |
| 10/04/2017 10/04/17 | For Sale | $590,000 | -0.8% | $78 / Sq Ft | |
| 10/04/2017 10/04/17 | For Sale | $595,000 | -- | $110 / Sq Ft |
Purchase History
| Date | Type | Sale Price | Title Company |
|---|---|---|---|
| Deed | $595,000 | None Available | |
| Deed | $2,450,000 | None Available | |
| Deed | $150,000 | -- | |
| Deed | $350,000 | None Available |
Mortgage History
| Date | Status | Loan Amount | Loan Type |
|---|---|---|---|
| Open | $476,000 | New Conventional | |
| Previous Owner | $25,000 | Adjustable Rate Mortgage/ARM |
Source: Western Upstate Multiple Listing Service
MLS Number: 20291119
APN: 120-07-01-005
- Hobson E West Pkwy
- 122 Kingsgate Way
- 103 Trident Ct
- 104 Tinsley Dr
- 115 McPhail Farms Cir
- 115 Engram Ln
- 304 Arcadia Dr
- 121 Olde Towne Dr
- 163 Evonshire Blvd
- 131 Evonshire Blvd
- 305 Edgebrook Dr
- 103 Amanda Dr
- 224 Obannon Ct
- 306 Lakewood Dr
- Lot 12 Thornehill Dr
- Lot 11 Thornehill Dr
- Lots 11 & 12 Thornehill Dr
- 213 Obannon Ct
- 211 Elizabeth Ln
- 124 Reed Place
- 5 Robert de Brus Cir
- 320 E Beltline Rd
- 201 Miracle Mile Dr
- 200 Country Club Ln
- 100 Copperleaf Ln
- 4115 Liberty Hwy
- 103 Allison Cir
- 153 Civic Center Blvd
- 100 Hudson Cir
- 109 Patagonia Rd
- 100 Shadow Creek Ln
- 2706 Pope Dr
- 50 Braeburn Dr
- 106 Concord Ave
- 2420 Marchbanks Ave
- 311 Simpson Rd
- 2418 Marchbanks Ave
- 2413 Pope Dr
- 102 Mcleod Dr
- 102 Riggins Ln
