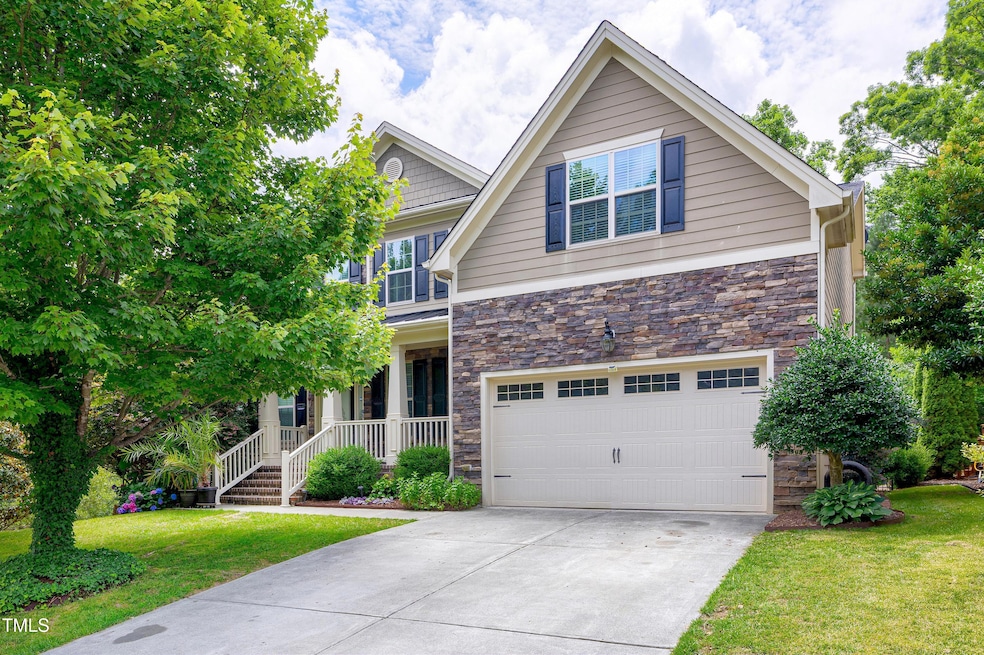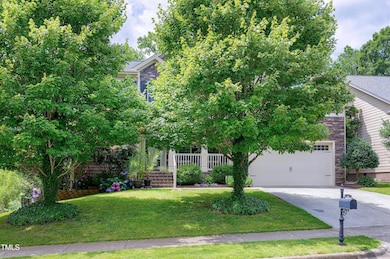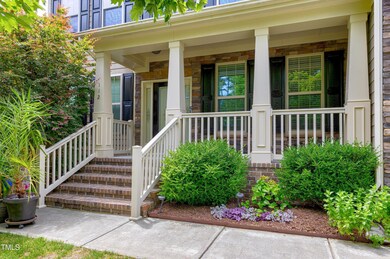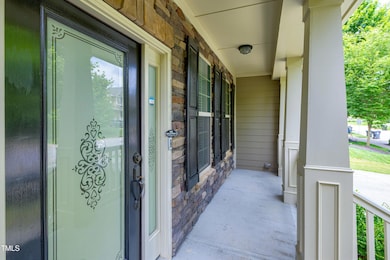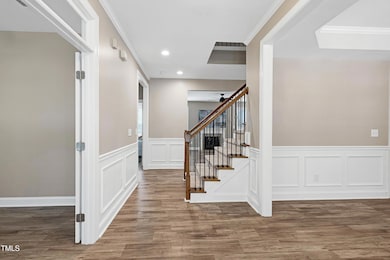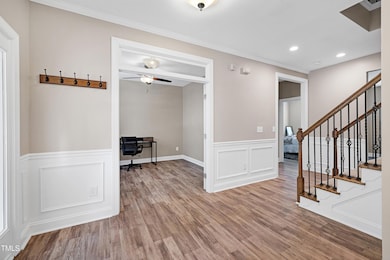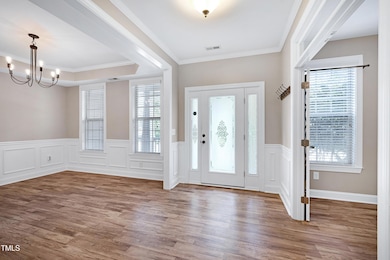
Estimated payment $5,682/month
Highlights
- Fishing
- View of Trees or Woods
- Clubhouse
- Baucom Elementary School Rated A
- Open Floorplan
- 4-minute walk to Seagroves Farm Neighborhood Park
About This Home
Incredible Opportunity to own a 6 Bed+Bonus/5 Bath Finished Basement Home in the Most Convenient Apex Location! Seagroves Farm, located minutes from Downtown Apex, offers a Pool/Clubhouse & its own Town Park with Walking Trails/Fishing Pond/Playground/Pavilion/Basketball Court. This Pristine Home provides an Ideal Floorplan w/Gourmet Kitchen open to Spacious Family Room, 1st Floor Guest Bedroom w/Full Bathroom, Formal Living & Dining. Upstairs, you'll find Four Bedrooms, 3 Full Bathrooms, Laundry Room, & a Huge Bonus Room. The Walkout Basement provides additional space in the form of another Big Living Area, Bedroom, Full Bath, & Unfinished Storage Space. Countless features including Covered Front Porch, NEW Carpet, Fresh Paint, Stainless Appliances, Quartz Countertops, Trey Ceilings, Wainscoting, Gas Cooktop, Tile Floors, Wrought Iron Railings, & more. Refrigerator, Washer, Dryer stay. Freshly Stained Screened Porch & Deck overlook Private, Fenced Backyard with trees behind. Perfect location near US1 means you can get anywhere in the Triangle Fast. Highly Rated Schools. AN ABSOLUTE MUST SEE!
Open House Schedule
-
Sunday, July 20, 20251:00 to 3:00 pm7/20/2025 1:00:00 PM +00:007/20/2025 3:00:00 PM +00:00Add to Calendar
Home Details
Home Type
- Single Family
Est. Annual Taxes
- $6,811
Year Built
- Built in 2013
Lot Details
- 9,148 Sq Ft Lot
- Wrought Iron Fence
- Partially Wooded Lot
- Landscaped with Trees
- Back Yard Fenced and Front Yard
HOA Fees
- $75 Monthly HOA Fees
Parking
- 2 Car Attached Garage
Home Design
- Traditional Architecture
- Permanent Foundation
- Shingle Roof
- Radon Mitigation System
- Stone Veneer
Interior Spaces
- 2-Story Property
- Open Floorplan
- Tray Ceiling
- Smooth Ceilings
- Ceiling Fan
- Recessed Lighting
- Gas Log Fireplace
- Double Pane Windows
- Blinds
- Entrance Foyer
- Family Room with Fireplace
- Breakfast Room
- Dining Room
- Home Office
- Recreation Room
- Bonus Room
- Screened Porch
- Views of Woods
- Pull Down Stairs to Attic
- Fire and Smoke Detector
Kitchen
- Built-In Electric Oven
- Gas Cooktop
- Range Hood
- Microwave
- Ice Maker
- Dishwasher
- Stainless Steel Appliances
- Kitchen Island
- Granite Countertops
- Disposal
Flooring
- Laminate
- Tile
Bedrooms and Bathrooms
- 6 Bedrooms
- Main Floor Bedroom
- Walk-In Closet
- In-Law or Guest Suite
- 5 Full Bathrooms
- Double Vanity
- Private Water Closet
- Separate Shower in Primary Bathroom
- Soaking Tub
- Walk-in Shower
Laundry
- Laundry Room
- Laundry on upper level
- Dryer
- Washer
Finished Basement
- Heated Basement
- Walk-Out Basement
- Basement Fills Entire Space Under The House
- Exterior Basement Entry
- Natural lighting in basement
Outdoor Features
- Deck
- Rain Gutters
Schools
- Penny Elementary School
- Apex Middle School
- Apex High School
Utilities
- Forced Air Heating and Cooling System
- Natural Gas Connected
- Gas Water Heater
- High Speed Internet
- Cable TV Available
Listing and Financial Details
- Assessor Parcel Number 0752102323
Community Details
Overview
- Seagroves Farm Hoa/Charleston Management Association, Phone Number (919) 847-3003
- Seagroves Farm Subdivision
Recreation
- Community Playground
- Community Pool
- Fishing
- Park
Additional Features
- Clubhouse
- Resident Manager or Management On Site
Map
Home Values in the Area
Average Home Value in this Area
Tax History
| Year | Tax Paid | Tax Assessment Tax Assessment Total Assessment is a certain percentage of the fair market value that is determined by local assessors to be the total taxable value of land and additions on the property. | Land | Improvement |
|---|---|---|---|---|
| 2024 | $6,811 | $795,636 | $190,000 | $605,636 |
| 2023 | $5,572 | $506,100 | $70,000 | $436,100 |
| 2022 | $5,230 | $506,100 | $70,000 | $436,100 |
| 2021 | $5,030 | $506,100 | $70,000 | $436,100 |
| 2020 | $4,980 | $506,100 | $70,000 | $436,100 |
| 2019 | $5,486 | $481,332 | $70,000 | $411,332 |
| 2018 | $0 | $481,332 | $70,000 | $411,332 |
| 2017 | $4,809 | $481,332 | $70,000 | $411,332 |
| 2016 | $4,739 | $481,332 | $70,000 | $411,332 |
| 2015 | $4,601 | $456,062 | $64,000 | $392,062 |
| 2014 | $4,435 | $73,500 | $64,000 | $9,500 |
Property History
| Date | Event | Price | Change | Sq Ft Price |
|---|---|---|---|---|
| 07/09/2025 07/09/25 | Price Changed | $909,900 | -1.6% | $218 / Sq Ft |
| 06/10/2025 06/10/25 | For Sale | $924,900 | -- | $222 / Sq Ft |
Purchase History
| Date | Type | Sale Price | Title Company |
|---|---|---|---|
| Warranty Deed | $535,000 | None Available | |
| Warranty Deed | $421,000 | None Available |
Mortgage History
| Date | Status | Loan Amount | Loan Type |
|---|---|---|---|
| Open | $100,000 | Commercial | |
| Open | $345,000 | New Conventional | |
| Closed | $345,000 | New Conventional | |
| Closed | $395,000 | New Conventional | |
| Previous Owner | $336,544 | New Conventional |
Similar Homes in the area
Source: Doorify MLS
MLS Number: 10100106
APN: 0752.17-10-2323-000
- 100 Tobacco Leaf Ln
- 809 Green Passage Ln
- 501 Samara St
- 2006 Chedington Dr
- 1818 Misty Hollow Ln
- 2102 Watersglen Dr
- 801 Myrtle Grove Ln
- 1005 Thorncroft Ln
- 2218 Watersglen Dr
- 1030 W Sterlington Place
- 102 Sanair Ct
- 119 Heatherwood Dr
- 1007 Surry Dale Ct
- 115 Heatherwood Dr
- 1209 Waterford Green Dr
- 1003 E Sterlington Place
- 2302 Fordcrest Dr
- 4006 New Yarmouth Way
- 635 Sawcut Ln
- 633 Sawcut Ln
- 991 Myrtle Grove Ln
- 846 Myrtle Grove Dr Ln
- 1000 Brynmar Oaks Dr
- 2314 Apex Peakway
- 321 Old Mill Village Dr
- 210 Grindstone Dr
- 2000 Kiftsgate Ln
- 506 N Tunstall Ave
- 404 Sawcut Ln
- 548 Old Mill Village Dr
- 303 Linwood St
- 545 Old Mill Village Dr
- 547 Old Mill Village Dr
- 556 Grand Central Station
- 900 Doverside Dr
- 712 Matney Ln
- 1501 Amethyst Crest Way
- 1000 Broadstone Way Unit C1
- 1000 Broadstone Way Unit B1
- 1000 Broadstone Way Unit A1
