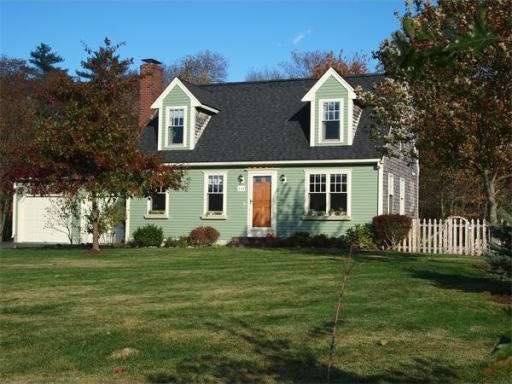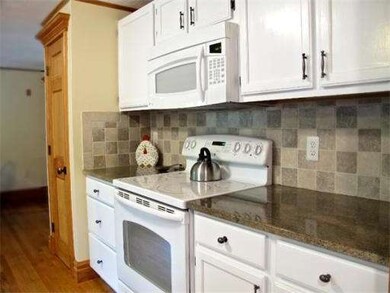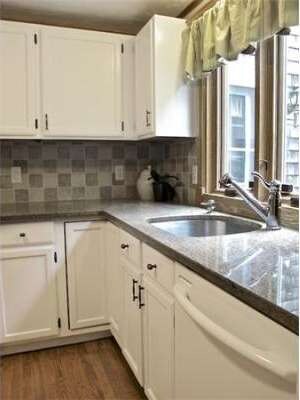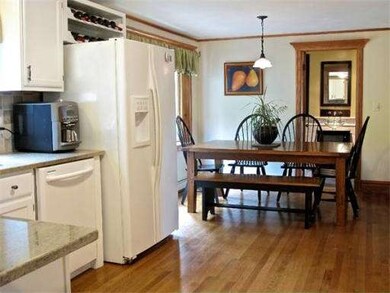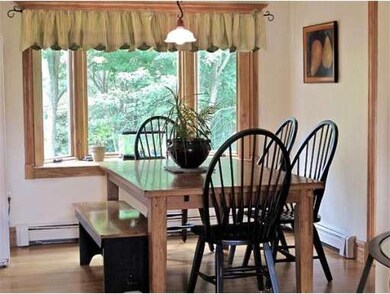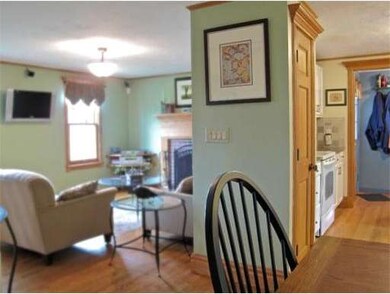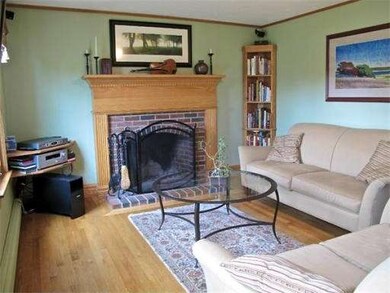
112 Brook Bend Rd Hanson, MA 02341
About This Home
As of August 2016Open House Sun 1-3! Nothing to do but move in. Updates include:Pella Windows, Roof, Heat, Hot Water, 2 Full New Baths, Hardwood Floors and finished basement! Granite counter kitchen w/ceramic tiled backsplash open concept to living room w/fp and a 2 car garage (potential to add over on) . Property borders the Indian Head Brook and has a private deck overlooking natural landscape and forest. Large side yard for play area and gardens . 1st floor master bedroom and a highly sought after area!
Last Agent to Sell the Property
HomeSmart First Class Realty Listed on: 10/25/2011

Home Details
Home Type
Single Family
Est. Annual Taxes
$7,334
Year Built
1994
Lot Details
0
Listing Details
- Lot Description: Wooded, Paved Drive, Easements
- Special Features: None
- Property Sub Type: Detached
- Year Built: 1994
Interior Features
- Has Basement: Yes
- Fireplaces: 1
- Primary Bathroom: No
- Number of Rooms: 7
- Amenities: Public Transportation
- Electric: 100 Amps
- Flooring: Tile, Wall to Wall Carpet, Hardwood
- Insulation: Full
- Interior Amenities: Security System, Cable Available, Finish - Sheetrock
- Basement: Full, Partially Finished, Interior Access, Sump Pump, Concrete Floor
- Bedroom 2: Second Floor, 20X11
- Bedroom 3: Second Floor, 20X10
- Bathroom #1: First Floor, 8X7
- Bathroom #2: Second Floor, 8X6
- Kitchen: First Floor, 12X11
- Living Room: First Floor, 16X12
- Master Bedroom: First Floor, 15X12
- Master Bedroom Description: Hard Wood Floor, Closet, Main Level
- Dining Room: First Floor, 10X9
- Family Room: Basement, 21X12
Exterior Features
- Waterfront Property: Yes
- Construction: Frame
- Exterior: Clapboard, Shingles
- Exterior Features: Deck, Gutters, Screens
- Foundation: Poured Concrete
Garage/Parking
- Garage Parking: Attached
- Garage Spaces: 2
- Parking: Off-Street
- Parking Spaces: 6
Utilities
- Heat Zones: 3
- Hot Water: Electric
- Water/Sewer: City/Town Water, Private Sewerage
- Utility Connections: for Electric Range, for Electric Oven, for Electric Dryer, Washer Hookup
Condo/Co-op/Association
- HOA: No
Ownership History
Purchase Details
Home Financials for this Owner
Home Financials are based on the most recent Mortgage that was taken out on this home.Purchase Details
Purchase Details
Home Financials for this Owner
Home Financials are based on the most recent Mortgage that was taken out on this home.Purchase Details
Purchase Details
Similar Homes in Hanson, MA
Home Values in the Area
Average Home Value in this Area
Purchase History
| Date | Type | Sale Price | Title Company |
|---|---|---|---|
| Not Resolvable | $387,000 | -- | |
| Deed | -- | -- | |
| Deed | $410,000 | -- | |
| Deed | $227,000 | -- | |
| Deed | $134,900 | -- |
Mortgage History
| Date | Status | Loan Amount | Loan Type |
|---|---|---|---|
| Open | $59,500 | Credit Line Revolving | |
| Open | $288,500 | Stand Alone Refi Refinance Of Original Loan | |
| Closed | $306,400 | New Conventional | |
| Previous Owner | $328,000 | Purchase Money Mortgage | |
| Previous Owner | $61,500 | No Value Available |
Property History
| Date | Event | Price | Change | Sq Ft Price |
|---|---|---|---|---|
| 08/30/2016 08/30/16 | Sold | $387,000 | +3.2% | $234 / Sq Ft |
| 06/07/2016 06/07/16 | Pending | -- | -- | -- |
| 06/01/2016 06/01/16 | For Sale | $375,000 | +17.2% | $227 / Sq Ft |
| 04/30/2012 04/30/12 | Sold | $320,000 | -3.0% | $190 / Sq Ft |
| 02/16/2012 02/16/12 | Pending | -- | -- | -- |
| 01/24/2012 01/24/12 | Price Changed | $329,900 | -2.9% | $196 / Sq Ft |
| 11/30/2011 11/30/11 | Price Changed | $339,900 | -2.9% | $202 / Sq Ft |
| 10/25/2011 10/25/11 | For Sale | $349,900 | -- | $208 / Sq Ft |
Tax History Compared to Growth
Tax History
| Year | Tax Paid | Tax Assessment Tax Assessment Total Assessment is a certain percentage of the fair market value that is determined by local assessors to be the total taxable value of land and additions on the property. | Land | Improvement |
|---|---|---|---|---|
| 2025 | $7,334 | $548,100 | $197,500 | $350,600 |
| 2024 | $7,122 | $532,300 | $191,800 | $340,500 |
| 2023 | $6,975 | $491,900 | $191,800 | $300,100 |
| 2022 | $6,751 | $447,400 | $174,300 | $273,100 |
| 2021 | $4,338 | $392,800 | $167,600 | $225,200 |
| 2020 | $4,238 | $379,600 | $161,900 | $217,700 |
| 2019 | $3 | $357,000 | $158,800 | $198,200 |
| 2018 | $5,471 | $345,600 | $152,700 | $192,900 |
| 2017 | $5,297 | $331,500 | $145,500 | $186,000 |
| 2016 | $5,253 | $317,400 | $145,500 | $171,900 |
| 2015 | $4,981 | $312,900 | $145,500 | $167,400 |
Agents Affiliated with this Home
-
P
Seller's Agent in 2016
Patricia McCarthy
Coldwell Banker Realty - Plymouth
-
Bob Germaine
B
Buyer's Agent in 2016
Bob Germaine
Germaine Realty LLC
(781) 335-0880
2 in this area
58 Total Sales
-
Mary Ellen Wilson

Seller's Agent in 2012
Mary Ellen Wilson
HomeSmart First Class Realty
(781) 831-2084
1 in this area
33 Total Sales
-
Kim Davis

Buyer's Agent in 2012
Kim Davis
Keller Williams Realty
(508) 272-4361
9 in this area
130 Total Sales
Map
Source: MLS Property Information Network (MLS PIN)
MLS Number: 71304437
APN: HANS-000105-000000-000016
- 3 Christopher Ln
- 11 Elm Place
- 418 E Washington St
- 108 Waterford Dr
- Lot 22 Adams Cir
- 41 Steven St
- 248 E Washington St
- 52 Richard Rd
- 161 Winter St Unit 24
- 1057 Broadway
- Lot 7 Princeton Way
- 208 Winter St
- 269 Lakeside Rd
- 166 Pine Grove Ave
- 95 Tecumseh Dr
- 14 Wood Hollow Way
- 21 Beechwood Ave
- 29 Bayberry Rd
- 438 MacAun
- Lot 2 Harvard Rd
