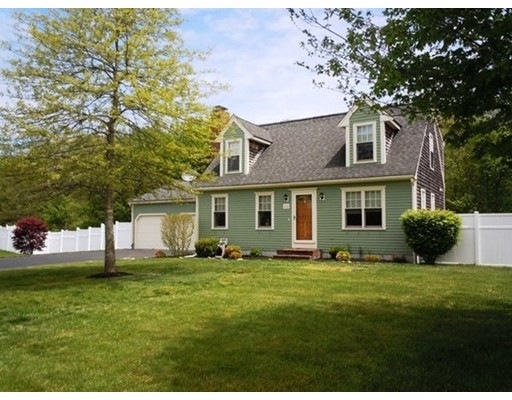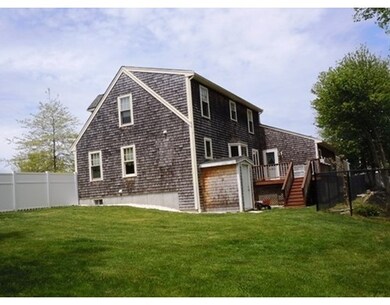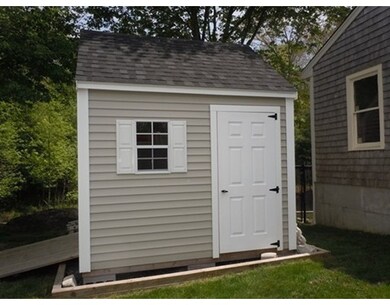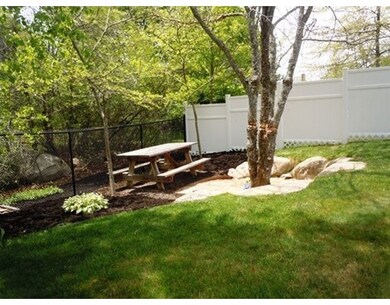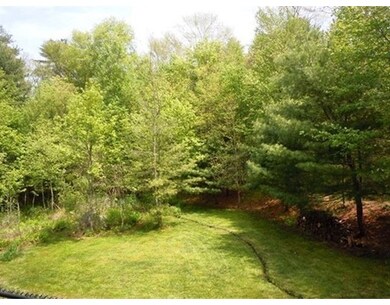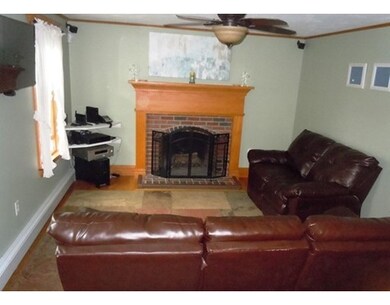
112 Brook Bend Rd Hanson, MA 02341
Highlights
- 1.5 Acre Lot
- Deck
- Wood Flooring
- Cape Cod Architecture
- Wooded Lot
- Main Floor Primary Bedroom
About This Home
As of August 2016Don't miss this rare opportunity to become part of the popular Riverwind Estates! Quality workmanship & attention to detail highlight this attractive Cape with tons of curb appeal & a beautiful private fenced yard ready for a pool or dog. Come look at this comfortable & meticulously maintained home with a FIRST FLOOR MASTER bedroom & bath. Granite kitchen has updated stainless appliances, a ceramic tiled backsplash & hardwood floors. Gorgeous views from the bay window overlooking the natural wooded setting add to the pleasure of a relaxing morning cup of coffee. Surround sound enhances the ambiance of sitting by your fireplace. The baths are an updated retreat of quiet luxury. Upstairs there are two spacious sun filled bedrooms. A tiled family room is perfect for family fun. An invisible dog fence is perfect for Fido. Lovely landscaping & flower beds are an added feature. Convenient location with its proximity to the train & Rte.3 for easy commuting. This home is a "Must See"!
Last Agent to Sell the Property
Patricia McCarthy
Coldwell Banker Realty - Plymouth License #455000640 Listed on: 06/01/2016
Home Details
Home Type
- Single Family
Est. Annual Taxes
- $5,253
Year Built
- Built in 1994
Lot Details
- 1.5 Acre Lot
- Property fronts an easement
- Fenced
- Wooded Lot
- Property is zoned 100
Parking
- 2 Car Attached Garage
- Driveway
- Open Parking
- Off-Street Parking
Home Design
- Cape Cod Architecture
- Frame Construction
- Shingle Roof
- Concrete Perimeter Foundation
Interior Spaces
- 1,653 Sq Ft Home
- Ceiling Fan
- Insulated Windows
- Bay Window
- Mud Room
- Living Room with Fireplace
- Partially Finished Basement
- Basement Fills Entire Space Under The House
Kitchen
- Range
- Microwave
- Dishwasher
- Stainless Steel Appliances
- Solid Surface Countertops
Flooring
- Wood
- Wall to Wall Carpet
- Ceramic Tile
Bedrooms and Bathrooms
- 3 Bedrooms
- Primary Bedroom on Main
- 2 Full Bathrooms
- Linen Closet In Bathroom
Home Security
- Home Security System
- Storm Doors
Outdoor Features
- Deck
- Outdoor Storage
- Rain Gutters
Schools
- Maquan/Indian H Elementary School
- Hanson Middle School
- Whitman-Hanson High School
Utilities
- No Cooling
- 3 Heating Zones
- Heating System Uses Oil
- Baseboard Heating
- 100 Amp Service
- Electric Water Heater
- Private Sewer
Listing and Financial Details
- Tax Lot 16
- Assessor Parcel Number M:105 B:0 P:16,1026942
Community Details
Overview
- No Home Owners Association
- Riverwind Estates Subdivision
Amenities
- Shops
Ownership History
Purchase Details
Home Financials for this Owner
Home Financials are based on the most recent Mortgage that was taken out on this home.Purchase Details
Purchase Details
Home Financials for this Owner
Home Financials are based on the most recent Mortgage that was taken out on this home.Purchase Details
Purchase Details
Similar Homes in Hanson, MA
Home Values in the Area
Average Home Value in this Area
Purchase History
| Date | Type | Sale Price | Title Company |
|---|---|---|---|
| Not Resolvable | $387,000 | -- | |
| Deed | -- | -- | |
| Deed | $410,000 | -- | |
| Deed | $227,000 | -- | |
| Deed | $134,900 | -- |
Mortgage History
| Date | Status | Loan Amount | Loan Type |
|---|---|---|---|
| Open | $59,500 | Credit Line Revolving | |
| Open | $288,500 | Stand Alone Refi Refinance Of Original Loan | |
| Closed | $306,400 | New Conventional | |
| Previous Owner | $328,000 | Purchase Money Mortgage | |
| Previous Owner | $61,500 | No Value Available |
Property History
| Date | Event | Price | Change | Sq Ft Price |
|---|---|---|---|---|
| 08/30/2016 08/30/16 | Sold | $387,000 | +3.2% | $234 / Sq Ft |
| 06/07/2016 06/07/16 | Pending | -- | -- | -- |
| 06/01/2016 06/01/16 | For Sale | $375,000 | +17.2% | $227 / Sq Ft |
| 04/30/2012 04/30/12 | Sold | $320,000 | -3.0% | $190 / Sq Ft |
| 02/16/2012 02/16/12 | Pending | -- | -- | -- |
| 01/24/2012 01/24/12 | Price Changed | $329,900 | -2.9% | $196 / Sq Ft |
| 11/30/2011 11/30/11 | Price Changed | $339,900 | -2.9% | $202 / Sq Ft |
| 10/25/2011 10/25/11 | For Sale | $349,900 | -- | $208 / Sq Ft |
Tax History Compared to Growth
Tax History
| Year | Tax Paid | Tax Assessment Tax Assessment Total Assessment is a certain percentage of the fair market value that is determined by local assessors to be the total taxable value of land and additions on the property. | Land | Improvement |
|---|---|---|---|---|
| 2025 | $7,334 | $548,100 | $197,500 | $350,600 |
| 2024 | $7,122 | $532,300 | $191,800 | $340,500 |
| 2023 | $6,975 | $491,900 | $191,800 | $300,100 |
| 2022 | $6,751 | $447,400 | $174,300 | $273,100 |
| 2021 | $4,338 | $392,800 | $167,600 | $225,200 |
| 2020 | $4,238 | $379,600 | $161,900 | $217,700 |
| 2019 | $3 | $357,000 | $158,800 | $198,200 |
| 2018 | $5,471 | $345,600 | $152,700 | $192,900 |
| 2017 | $5,297 | $331,500 | $145,500 | $186,000 |
| 2016 | $5,253 | $317,400 | $145,500 | $171,900 |
| 2015 | $4,981 | $312,900 | $145,500 | $167,400 |
Agents Affiliated with this Home
-
P
Seller's Agent in 2016
Patricia McCarthy
Coldwell Banker Realty - Plymouth
-
Bob Germaine
B
Buyer's Agent in 2016
Bob Germaine
Germaine Realty LLC
(781) 335-0880
2 in this area
60 Total Sales
-
Mary Ellen Wilson

Seller's Agent in 2012
Mary Ellen Wilson
HomeSmart First Class Realty
(781) 831-2084
1 in this area
32 Total Sales
-
Kim Davis

Buyer's Agent in 2012
Kim Davis
Keller Williams Realty
(508) 272-4361
9 in this area
134 Total Sales
Map
Source: MLS Property Information Network (MLS PIN)
MLS Number: 72014398
APN: HANS-000105-000000-000016
- 199 Brook Bend Rd
- 117 Old Pine Dr
- 46 Wagon Trail
- 3 Christopher Ln
- 58 Barbara Rd
- 455 State St
- 109 Thayer Dr
- 70 Azalea Way
- 356 Winter St
- 418 E Washington St
- 108 Waterford Dr
- 41 Steven St
- 26 Stonebridge Dr
- 38 Stonebridge Dr Unit 38
- 248 E Washington St
- 52 Richard Rd
- 221 Andrew Ln
- 21 Te Berry Farm Rd
- Lot 7 Princeton Way
- 208 Winter St
