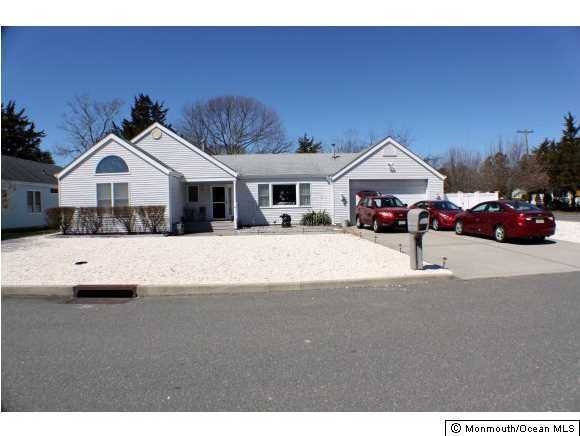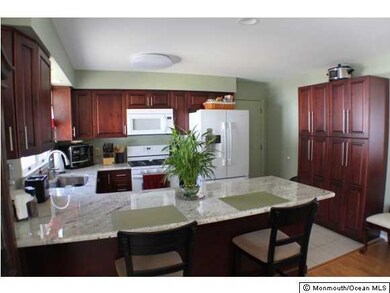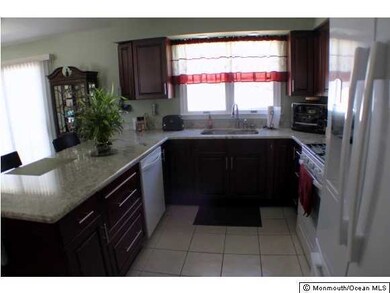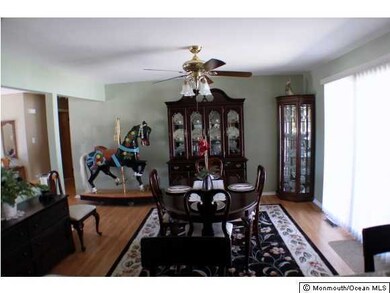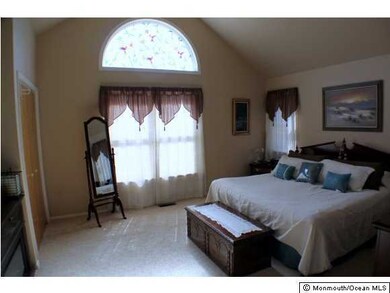
112 Brookwood Ln Forked River, NJ 08731
Lacey Township NeighborhoodHighlights
- Bay View
- Deck
- Granite Countertops
- New Kitchen
- Wood Flooring
- No HOA
About This Home
As of November 2014Unbelievable find!! This stunning Ranch located in the desirable Baywoods Section of Forked River features Open Floor Plan, Cathedral Ceilings, Fully Remodeled under 1 year old Kitchen featuring Granite Countertops, Cherry Cabinets with pull out drawers, Tile Floor, full appliance package, all appliances under 1 year old.Wood flooring though out home home freshly painted. Stone landscaping means maintenance free yard work.Home also has Solar Panels for reduced electric bills.Deck off Dining Room
Last Agent to Sell the Property
Marie Baker
Coldwell Banker Riviera Realty License #0120538 Listed on: 04/07/2014
Last Buyer's Agent
Teresa Thomas
Better Homes and Gardens Real Estate Murphy & Co License #0898071
Home Details
Home Type
- Single Family
Est. Annual Taxes
- $4,574
Year Built
- Built in 1989
Lot Details
- Lot Dimensions are 100x100
- Fenced
Parking
- 2 Car Attached Garage
- Oversized Parking
- Double-Wide Driveway
- Off-Street Parking
Home Design
- Asphalt Rolled Roof
- Vinyl Siding
Interior Spaces
- 1,540 Sq Ft Home
- 1-Story Property
- Light Fixtures
- Thermal Windows
- Leaded Glass Windows
- Bay Window
- Living Room
- Dining Room
- Bay Views
- Crawl Space
Kitchen
- New Kitchen
- Breakfast Area or Nook
- Eat-In Kitchen
- Butlers Pantry
- Self-Cleaning Oven
- Gas Cooktop
- Stove
- Dishwasher
- Kitchen Island
- Granite Countertops
Flooring
- Wood
- Wall to Wall Carpet
- Ceramic Tile
Bedrooms and Bathrooms
- 3 Bedrooms
- 2 Full Bathrooms
- Primary Bathroom Bathtub Only
Laundry
- Laundry Room
- Dryer
- Washer
Outdoor Features
- Deck
Schools
- Forked River Elementary School
- Lacey Township Middle School
- Lacey Township High School
Utilities
- Forced Air Heating and Cooling System
- Heating System Uses Natural Gas
- Natural Gas Water Heater
Community Details
- No Home Owners Association
- Sunrise Beach Subdivision
Listing and Financial Details
- Assessor Parcel Number 00330000000031
Ownership History
Purchase Details
Home Financials for this Owner
Home Financials are based on the most recent Mortgage that was taken out on this home.Purchase Details
Home Financials for this Owner
Home Financials are based on the most recent Mortgage that was taken out on this home.Purchase Details
Purchase Details
Similar Homes in Forked River, NJ
Home Values in the Area
Average Home Value in this Area
Purchase History
| Date | Type | Sale Price | Title Company |
|---|---|---|---|
| Bargain Sale Deed | $235,000 | Multiple | |
| Bargain Sale Deed | $265,000 | 21 Associates Title | |
| Interfamily Deed Transfer | -- | -- | |
| Interfamily Deed Transfer | -- | -- | |
| Interfamily Deed Transfer | -- | -- |
Mortgage History
| Date | Status | Loan Amount | Loan Type |
|---|---|---|---|
| Open | $190,000 | New Conventional | |
| Closed | $200,000 | New Conventional | |
| Closed | $235,000 | Purchase Money Mortgage | |
| Previous Owner | $165,000 | New Conventional | |
| Previous Owner | $60,000 | Unknown | |
| Previous Owner | $35,000 | Credit Line Revolving |
Property History
| Date | Event | Price | Change | Sq Ft Price |
|---|---|---|---|---|
| 11/21/2014 11/21/14 | Sold | $235,000 | -11.3% | $153 / Sq Ft |
| 06/05/2014 06/05/14 | Sold | $265,000 | -- | $172 / Sq Ft |
Tax History Compared to Growth
Tax History
| Year | Tax Paid | Tax Assessment Tax Assessment Total Assessment is a certain percentage of the fair market value that is determined by local assessors to be the total taxable value of land and additions on the property. | Land | Improvement |
|---|---|---|---|---|
| 2024 | $6,176 | $260,700 | $127,000 | $133,700 |
| 2023 | $5,900 | $260,700 | $127,000 | $133,700 |
| 2022 | $5,900 | $260,700 | $127,000 | $133,700 |
| 2021 | $5,788 | $260,700 | $127,000 | $133,700 |
| 2020 | $5,615 | $260,700 | $127,000 | $133,700 |
| 2019 | $5,516 | $260,700 | $127,000 | $133,700 |
| 2018 | $5,451 | $260,700 | $127,000 | $133,700 |
| 2017 | $5,326 | $260,700 | $127,000 | $133,700 |
| 2016 | $5,305 | $260,700 | $127,000 | $133,700 |
| 2015 | $5,068 | $260,700 | $127,000 | $133,700 |
| 2014 | $4,776 | $277,700 | $147,000 | $130,700 |
Agents Affiliated with this Home
-
M
Seller's Agent in 2014
Marie Baker
Coldwell Banker Riviera Realty
-
Nancy Muldowney

Seller's Agent in 2014
Nancy Muldowney
Van Dyk Group
(609) 713-5194
70 Total Sales
-
T
Buyer's Agent in 2014
Teresa Thomas
Better Homes and Gardens Real Estate Murphy & Co
-
T
Buyer's Agent in 2014
Theresa Kuyl
RE/MAX
Map
Source: MOREMLS (Monmouth Ocean Regional REALTORS®)
MLS Number: 21413077
APN: 13-00330-0000-00031
- 214 Conifer Dr
- 308 Pine Forest Ln
- 305 Nautilus Blvd
- 0 Nautilus Blvd Unit NJOC2034514
- 13 Nautilus Blvd
- 409 Nautilus Blvd
- 313 Merrimac Rd
- 420 Conifer Dr
- 303 Bayside Pkwy E
- 383 Constitution Dr
- 392 Constitution Dr
- 404 Cyprus Ct
- 703 Cyprus Ct
- 506 Cyprus Ct
- 500 Buttonwood Dr
- 504 Cedarwood Dr
- 508 Buttonwood Dr
- 436 Penn Ave N
- 16 Bayberry Dr
- 507 Laurelwood Dr
