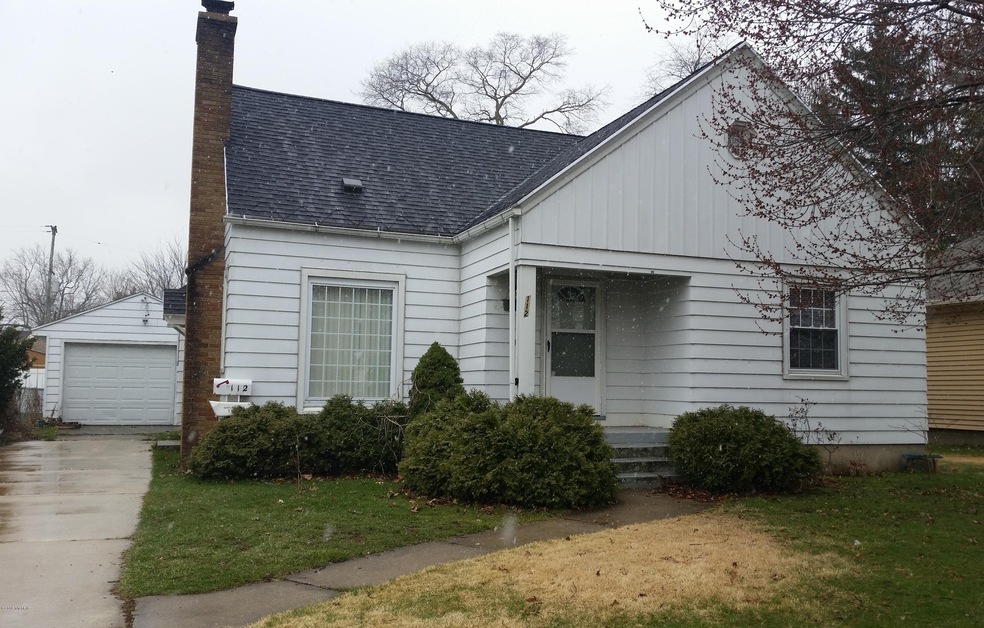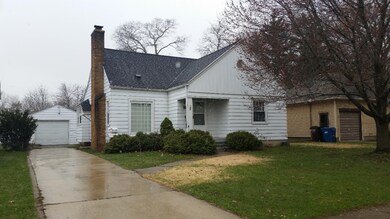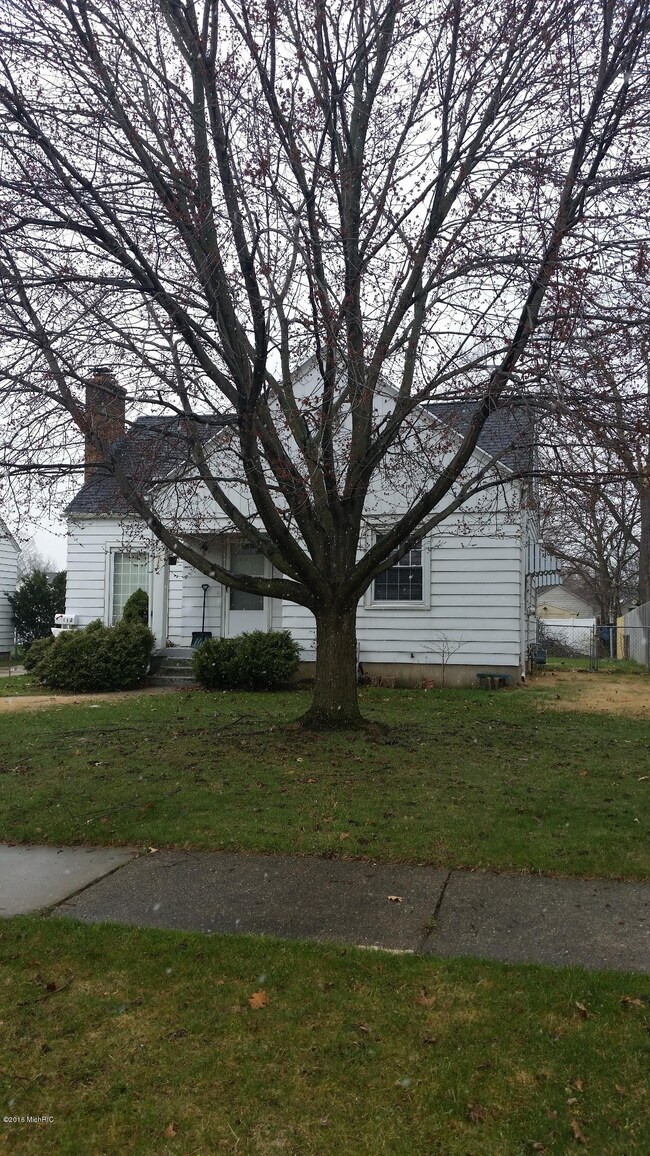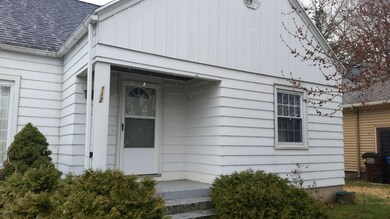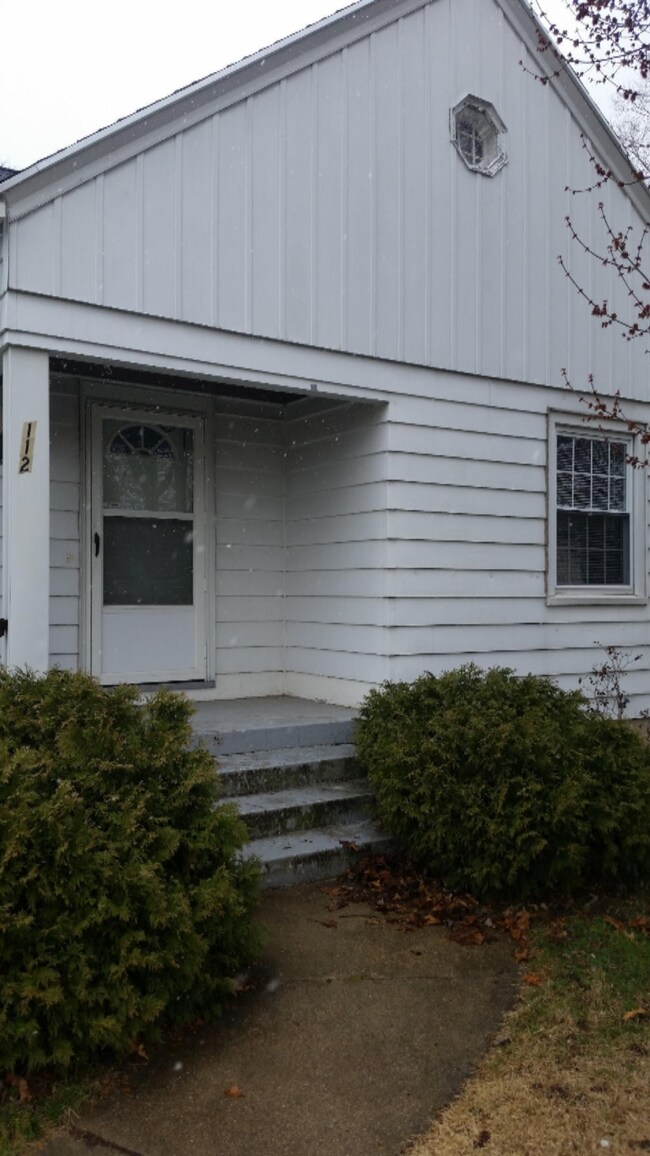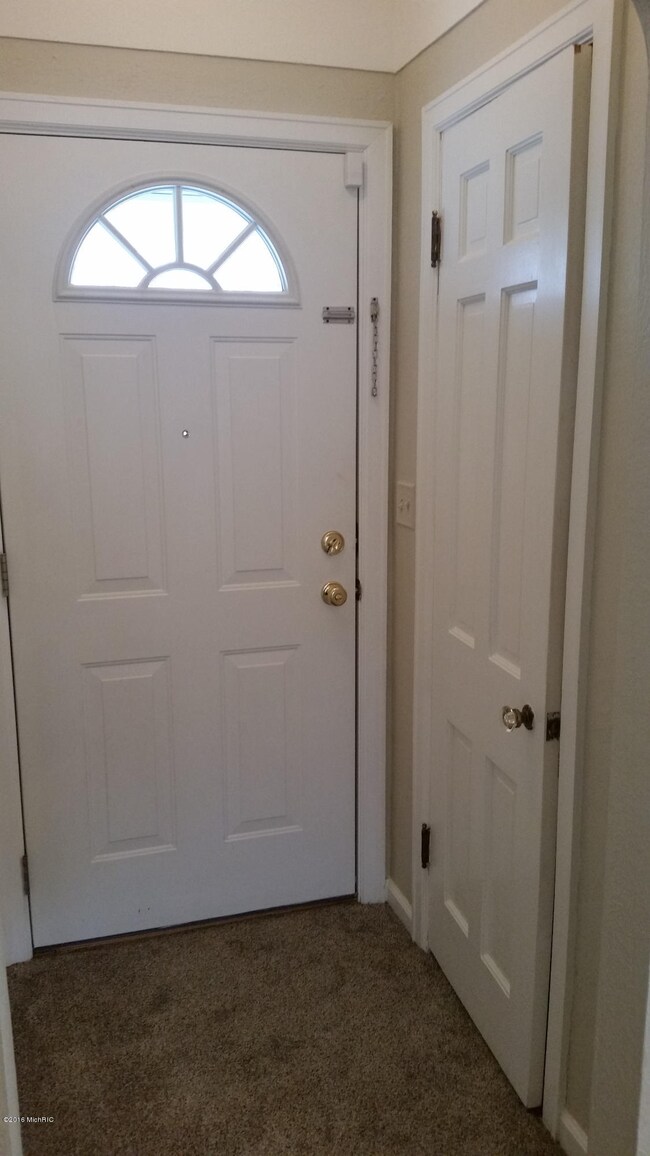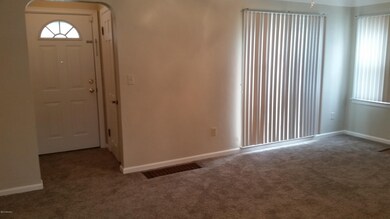
112 Buckingham St SW Grand Rapids, MI 49548
Highlights
- Cape Cod Architecture
- Wood Flooring
- 1 Car Detached Garage
- Recreation Room
- Sun or Florida Room
- Skylights
About This Home
As of May 2016Charm & character in this 1945 Cape-Cod style home. All in 2016: Newly installed hardwood floors in both Bedrooms & Formal Dining Room, new interior paint, and new Living Room carpet, hot water heater. Tile Bath with space for stackable washer/dryer. Living Room has wood burning fireplace. Newer replacement windows. Fenced rear yard. EXPANDABLE to 3 bedrooms & 2 baths: Upstairs has 884 sq ft partially finished as a Master Suite- current owner had skylights installed, plumbing added for Master Bath, & drywall added for Master Bedroom with walk-in closet. This suite has heat ducts and A/C available- plus a gas line for a ventfree fireplace in Master Bedroom. Three-Season porch off Dining Room. Gas Stove, Ref, Dishwasher, Microwave, Garbage Disposal, Gas Dryer remain (no washing machine)
Last Agent to Sell the Property
Five Star Real Estate (Eastown) License #6502355070 Listed on: 04/11/2016

Home Details
Home Type
- Single Family
Est. Annual Taxes
- $1,406
Year Built
- Built in 1945
Lot Details
- 7,315 Sq Ft Lot
- Lot Dimensions are 55 x 133
- Back Yard Fenced
Parking
- 1 Car Detached Garage
Home Design
- Cape Cod Architecture
- Composition Roof
- Aluminum Siding
Interior Spaces
- 1,327 Sq Ft Home
- 2-Story Property
- Ceiling Fan
- Skylights
- Wood Burning Fireplace
- Replacement Windows
- Window Treatments
- Living Room with Fireplace
- Dining Area
- Recreation Room
- Sun or Florida Room
- Basement Fills Entire Space Under The House
Kitchen
- Range<<rangeHoodToken>>
- <<microwave>>
- Dishwasher
- Kitchen Island
- Disposal
Flooring
- Wood
- Laminate
Bedrooms and Bathrooms
- 2 Main Level Bedrooms
- 1 Full Bathroom
Laundry
- Laundry on main level
- Dryer
Location
- Mineral Rights
Utilities
- Forced Air Heating and Cooling System
- Heating System Uses Natural Gas
- Natural Gas Water Heater
- Cable TV Available
Ownership History
Purchase Details
Home Financials for this Owner
Home Financials are based on the most recent Mortgage that was taken out on this home.Purchase Details
Home Financials for this Owner
Home Financials are based on the most recent Mortgage that was taken out on this home.Similar Homes in Grand Rapids, MI
Home Values in the Area
Average Home Value in this Area
Purchase History
| Date | Type | Sale Price | Title Company |
|---|---|---|---|
| Warranty Deed | $115,000 | None Available | |
| Warranty Deed | $64,000 | None Available |
Mortgage History
| Date | Status | Loan Amount | Loan Type |
|---|---|---|---|
| Open | $109,250 | New Conventional | |
| Previous Owner | $62,367 | FHA |
Property History
| Date | Event | Price | Change | Sq Ft Price |
|---|---|---|---|---|
| 05/20/2016 05/20/16 | Sold | $115,000 | -3.3% | $87 / Sq Ft |
| 04/14/2016 04/14/16 | Pending | -- | -- | -- |
| 04/11/2016 04/11/16 | For Sale | $118,900 | +85.8% | $90 / Sq Ft |
| 01/11/2012 01/11/12 | Sold | $64,000 | -19.9% | $48 / Sq Ft |
| 11/18/2011 11/18/11 | Pending | -- | -- | -- |
| 07/22/2011 07/22/11 | For Sale | $79,900 | -- | $60 / Sq Ft |
Tax History Compared to Growth
Tax History
| Year | Tax Paid | Tax Assessment Tax Assessment Total Assessment is a certain percentage of the fair market value that is determined by local assessors to be the total taxable value of land and additions on the property. | Land | Improvement |
|---|---|---|---|---|
| 2025 | $2,148 | $108,300 | $0 | $0 |
| 2024 | $2,148 | $109,300 | $0 | $0 |
| 2023 | $2,057 | $97,000 | $0 | $0 |
| 2022 | $2,201 | $79,900 | $0 | $0 |
| 2021 | $2,149 | $73,400 | $0 | $0 |
| 2020 | $1,818 | $66,100 | $0 | $0 |
| 2019 | $2,102 | $57,200 | $0 | $0 |
| 2018 | $2,063 | $53,800 | $0 | $0 |
| 2017 | $2,086 | $43,700 | $0 | $0 |
| 2016 | $1,439 | $38,200 | $0 | $0 |
| 2015 | $1,406 | $38,200 | $0 | $0 |
| 2013 | -- | $36,400 | $0 | $0 |
Agents Affiliated with this Home
-
Beverly Boerman

Seller's Agent in 2016
Beverly Boerman
Five Star Real Estate (Eastown)
(616) 262-1336
49 Total Sales
-
Molly Smith
M
Buyer's Agent in 2016
Molly Smith
Five Star Real Estate (Grandv)
(616) 893-4362
103 Total Sales
-
S
Seller's Agent in 2012
Steven Szczytko(Sitko)
Sandberg + Rabbai Realty II -I
Map
Source: Southwestern Michigan Association of REALTORS®
MLS Number: 16015510
APN: 41-17-13-277-010
- 104 Canterbury St SW
- 134 Honeoye St SW
- 3425 Opal Ave SW
- 100 Meerse St SE
- 53 Freedom St SE
- 19 Meerse St SE
- 110 Ken O Sha Dr SE
- 355 Eola St SE
- 2813 Longstreet Ave SW
- 48 Coolidge St SW
- 435 28th St SE
- 2620 Charlesgate Ave SW
- 576 Van Allen St SE
- 3334 Badger Ave SW
- 3653 Francis Ave SE
- 3044 Clyde Park Ave SW
- 3020 Clyde Park Ave SW
- 3736 Horton Ave SE
- 2436 Madison Ave SE
- 2432 Madison Ave SE
