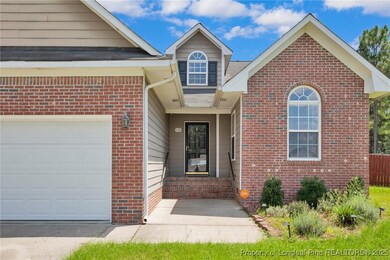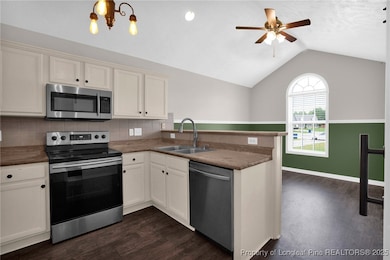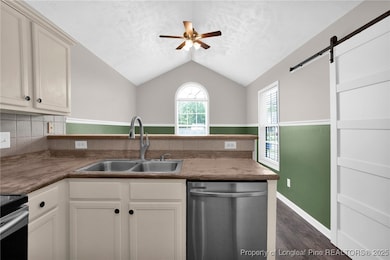112 Camrose Ct Raeford, NC 28376
Highlights
- Cathedral Ceiling
- Wood Flooring
- Formal Dining Room
- Ranch Style House
- No HOA
- Cul-De-Sac
About This Home
Welcome home to this beautiful ranch-style property in Raeford! This spacious 3-bedroom home features a bonus room and 2 full bathrooms, offering plenty of room for comfortable living. The main living area is filled with natural light and showcases vaulted ceilings, a cozy fireplace, and a ceiling fan. The kitchen offers generous counter and cabinet space, stainless steel appliances, a breakfast bar, and an eat-in dining area, plus there is also a separate formal dining room for added flexibility.
All bedrooms are nicely sized, with the primary suite featuring a large walk-in closet and a stunning en-suite bathroom complete with tile flooring, a garden tub, and a beautifully tiled shower with barn-door style glass doors. The fully fenced backyard is perfect for entertaining or unwinding, with a firepit area and an oversized screened-in patio ideal for outdoor relaxation. This home has so much to offer — don’t miss out!
Home Details
Home Type
- Single Family
Est. Annual Taxes
- $1,780
Year Built
- Built in 2005
Lot Details
- 8,712 Sq Ft Lot
- Cul-De-Sac
- Privacy Fence
- Back Yard Fenced
- Property is in good condition
Parking
- 2 Car Attached Garage
Home Design
- Ranch Style House
- Brick Veneer
Interior Spaces
- 2,051 Sq Ft Home
- Cathedral Ceiling
- Ceiling Fan
- Factory Built Fireplace
- Formal Dining Room
- Crawl Space
- Storm Doors
Kitchen
- Eat-In Kitchen
- Range
- Microwave
- Dishwasher
Flooring
- Wood
- Carpet
- Tile
Bedrooms and Bathrooms
- 3 Bedrooms
- Walk-In Closet
- 2 Full Bathrooms
- Soaking Tub
- Garden Bath
- Separate Shower
Laundry
- Laundry on main level
- Washer and Dryer Hookup
Outdoor Features
- Screened Patio
- Porch
- Stoop
Schools
- East Hoke Middle School
- Hoke County High School
Utilities
- Central Air
- Heat Pump System
- Septic Tank
Community Details
- No Home Owners Association
- Somerset Subdivision
Listing and Financial Details
- Security Deposit $2,000
- Property Available on 10/20/25
- Tax Lot 310
- Assessor Parcel Number 4944570001324
- Seller Considering Concessions
Map
Source: Longleaf Pine REALTORS®
MLS Number: 752433
APN: 494570001324
- 223 Falling Leaf Dr
- TBD 282 Falling Leaf Dr
- 179 Fallingleaf Dr
- 1351 Hobson Rd
- 110 Breckenridge Dr
- 119 Dolphin Dr
- 244 Brickhill (Lot 379) Dr
- 148 Haywood Dr
- 289 Brickhill Dr
- 172 London Dr
- 340 Marlborough (Lot 434) St
- 328 Marlborough (Lot 435) St
- 701 McDougald Dr
- 270 Marlborough (Lot 440) St
- 260 Marlborough (Lot 441) St
- 174 Falling Leaf Dr
- 209 Dolphin Dr
- 259 Brickhill Dr
- 143 Haywood Dr
- 178 Pendleton St
- 608 Stonebriar Ave
- 130 Joseph Dr
- 133 Joseph Dr
- 131 Joseph Dr
- 124 Joseph Dr
- 116 Joseph Dr
- 117 Joseph Dr
- 112 Joseph Dr
- 106 Joseph Dr
- 105 Joseph Dr
- 109 Joseph Dr
- 104 Joseph Dr
- 212 Stafford Ave
- 1409 Darby Dr
- 573 Wedgefield Dr







