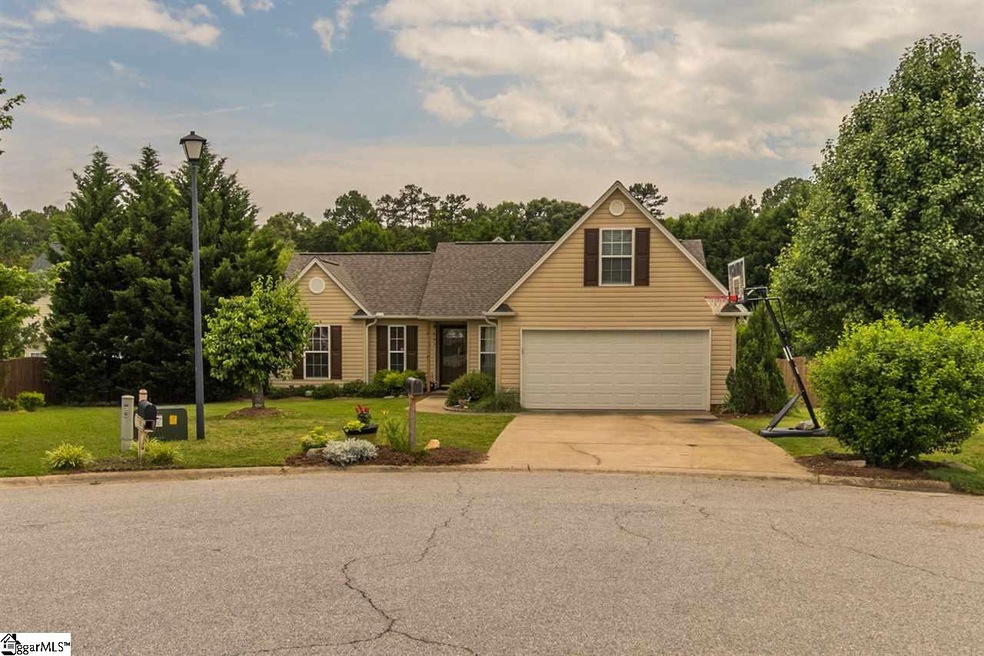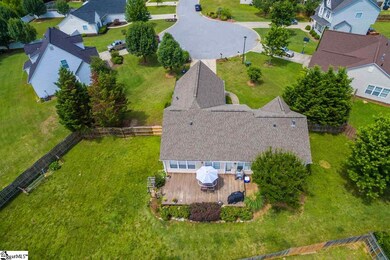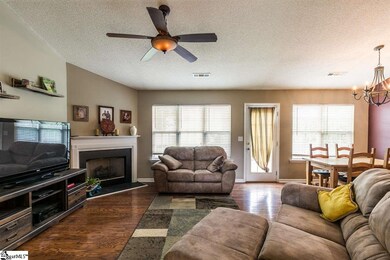
112 Canvasback Ct Easley, SC 29642
Highlights
- Open Floorplan
- Deck
- Cathedral Ceiling
- Forest Acres Elementary School Rated A-
- Ranch Style House
- Wood Flooring
About This Home
As of November 2022One level with a Bonus room over the garage located in the popular Sitton Creek neighborhood! Great cul de sac location. Great room features a gas log fireplace and a cathedral ceiling. Kitchen has white cabinets, newer appliances, and a pantry. Master bath has a garden tub, shower, and double sinks. Engineered wood floors in the living areas with Pergo floors in the bedrooms. The only carpet in the home is in the Bonus room. You will loved the fenced backyard and the over-sized deck! Popular East End school district.
Last Agent to Sell the Property
RE/MAX Results Easley License #42956 Listed on: 06/13/2017

Last Buyer's Agent
Carolyn Sims
Century 21 Blackwell & Co. Rea License #26569
Home Details
Home Type
- Single Family
Est. Annual Taxes
- $625
Year Built
- 2000
Lot Details
- 0.3 Acre Lot
- Cul-De-Sac
- Fenced Yard
- Level Lot
- Few Trees
HOA Fees
- $10 Monthly HOA Fees
Parking
- 2 Car Attached Garage
Home Design
- Ranch Style House
- Traditional Architecture
- Slab Foundation
- Architectural Shingle Roof
- Vinyl Siding
Interior Spaces
- 1,512 Sq Ft Home
- 1,400-1,599 Sq Ft Home
- Open Floorplan
- Cathedral Ceiling
- Ceiling Fan
- Gas Log Fireplace
- Great Room
- Breakfast Room
- Bonus Room
Kitchen
- Free-Standing Electric Range
- Built-In Microwave
- Dishwasher
Flooring
- Wood
- Carpet
- Laminate
Bedrooms and Bathrooms
- 3 Main Level Bedrooms
- Walk-In Closet
- 2 Full Bathrooms
- Garden Bath
- Separate Shower
Laundry
- Laundry Room
- Laundry on main level
Attic
- Storage In Attic
- Pull Down Stairs to Attic
Home Security
- Storm Doors
- Fire and Smoke Detector
Outdoor Features
- Deck
Utilities
- Central Air
- Heating System Uses Natural Gas
- Underground Utilities
- Gas Water Heater
- Cable TV Available
Community Details
Overview
- Goldsmith Management HOA
- Sitton Creek Subdivision
- Mandatory home owners association
Amenities
- Common Area
Ownership History
Purchase Details
Home Financials for this Owner
Home Financials are based on the most recent Mortgage that was taken out on this home.Purchase Details
Home Financials for this Owner
Home Financials are based on the most recent Mortgage that was taken out on this home.Purchase Details
Purchase Details
Home Financials for this Owner
Home Financials are based on the most recent Mortgage that was taken out on this home.Purchase Details
Home Financials for this Owner
Home Financials are based on the most recent Mortgage that was taken out on this home.Similar Homes in Easley, SC
Home Values in the Area
Average Home Value in this Area
Purchase History
| Date | Type | Sale Price | Title Company |
|---|---|---|---|
| Deed | $295,000 | -- | |
| Warranty Deed | $161,800 | None Available | |
| Interfamily Deed Transfer | -- | -- | |
| Deed | $135,000 | -- | |
| Deed | $129,900 | None Available |
Mortgage History
| Date | Status | Loan Amount | Loan Type |
|---|---|---|---|
| Previous Owner | $153,710 | New Conventional | |
| Previous Owner | $132,554 | FHA | |
| Previous Owner | $59,000 | Future Advance Clause Open End Mortgage |
Property History
| Date | Event | Price | Change | Sq Ft Price |
|---|---|---|---|---|
| 11/18/2022 11/18/22 | Sold | $295,000 | 0.0% | $211 / Sq Ft |
| 08/26/2022 08/26/22 | For Sale | $295,000 | +82.3% | $211 / Sq Ft |
| 07/14/2017 07/14/17 | Sold | $161,800 | +3.1% | $116 / Sq Ft |
| 06/15/2017 06/15/17 | Pending | -- | -- | -- |
| 06/13/2017 06/13/17 | For Sale | $157,000 | -- | $112 / Sq Ft |
Tax History Compared to Growth
Tax History
| Year | Tax Paid | Tax Assessment Tax Assessment Total Assessment is a certain percentage of the fair market value that is determined by local assessors to be the total taxable value of land and additions on the property. | Land | Improvement |
|---|---|---|---|---|
| 2024 | $1,361 | $11,800 | $840 | $10,960 |
| 2023 | $1,361 | $11,800 | $840 | $10,960 |
| 2022 | $794 | $6,680 | $840 | $5,840 |
| 2021 | $2,523 | $10,010 | $1,260 | $8,750 |
| 2020 | $2,460 | $6,676 | $840 | $5,836 |
| 2019 | $2,455 | $10,010 | $1,260 | $8,750 |
| 2018 | $2,538 | $9,710 | $1,260 | $8,450 |
| 2017 | $627 | $9,710 | $1,260 | $8,450 |
| 2015 | $667 | $5,320 | $0 | $0 |
| 2008 | -- | $7,270 | $1,080 | $6,190 |
Agents Affiliated with this Home
-

Seller's Agent in 2022
Brice Woodberry
Real Broker, LLC
(843) 735-8383
11 in this area
24 Total Sales
-

Buyer's Agent in 2022
Francine Powers
Southern Real Estate & Dev.
(864) 350-4486
26 in this area
98 Total Sales
-

Seller's Agent in 2017
Sheri Sanders
RE/MAX
(864) 421-5440
36 in this area
100 Total Sales
-
C
Buyer's Agent in 2017
Carolyn Sims
Century 21 Blackwell & Co. Rea
Map
Source: Greater Greenville Association of REALTORS®
MLS Number: 1346080
APN: 5038-16-92-1596
- 323 Wild Wing Way
- 103 Canvasback Way
- 324 Crestgate Way
- 103 Oakcreek Dr
- 110 Creek Dr
- 108 Stratford Dr
- 124 Bluestone Ct
- 182 Poplar Springs Dr
- 413 Oak Ridge Place
- 137 Pin Oak Ct
- 310 Wildflower Rd
- 120 Plantation Dr
- 00 Wildflower Rd
- 127 Ledgewood Way
- 101 Pin Oak Ct
- 107 Barrington Ct
- 203 Tulip Tree Ct
- 604 Shefwood Dr






