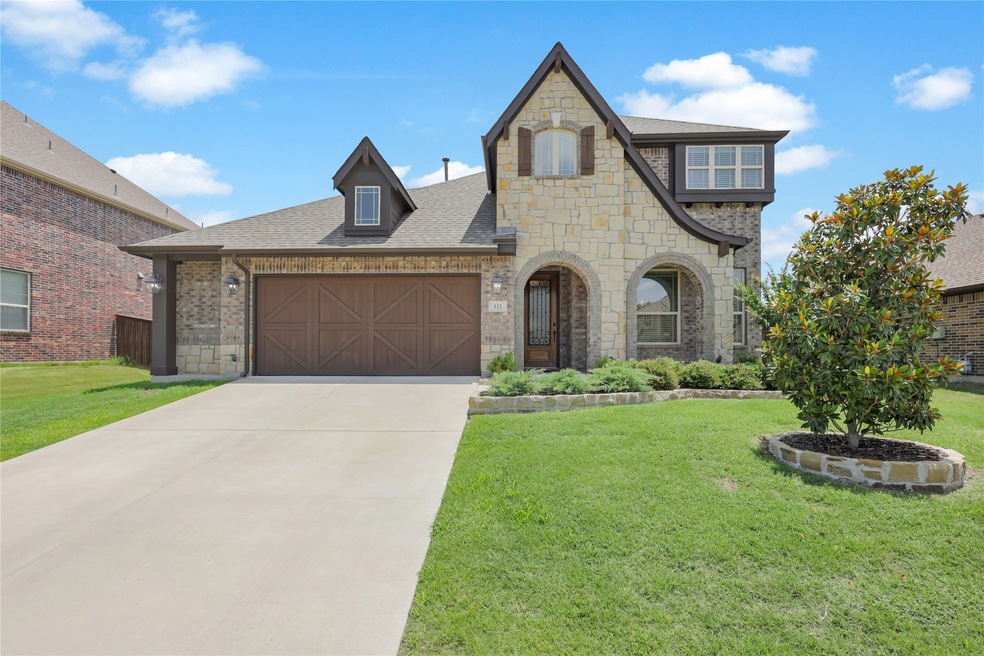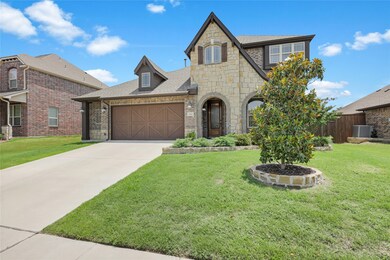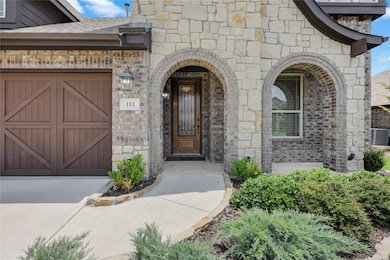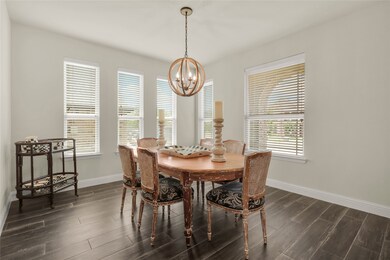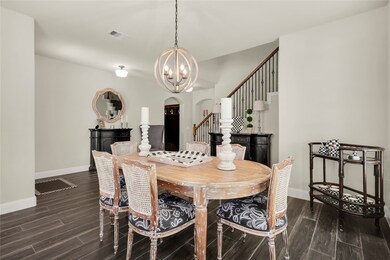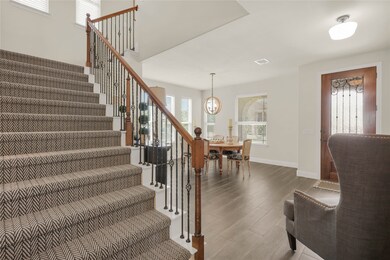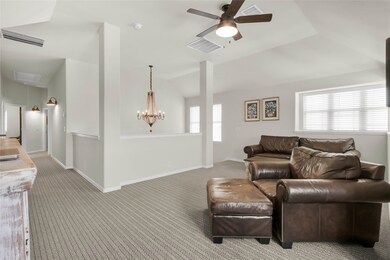
Estimated payment $3,952/month
Highlights
- Open Floorplan
- Traditional Architecture
- Private Yard
- P M Akin Elementary School Rated A
- Granite Countertops
- Community Pool
About This Home
From the moment you arrive, this home invites you in with charm and craftsmanship - from the arched brick entry and elegant 8-ft iron-detailed door to the light-filled, thoughtfully designed interior. Inside, soaring 10-ft ceilings, designer lighting and rich wood-look tile flooring with a deep gray distressed finish create a bright, open atmosphere perfect for both daily living and entertaining. The heart of the home is the beautifully appointed kitchen, where timeless cream cabinetry, granite countertops and stainless Whirlpool appliances combine style and functionality. A large island with built-in power anchors the space, while the expansive walk-in pantry keeps everything tucked neatly out of sight. The kitchen flows effortlessly into the living room and breakfast nook, where natural light floods in through a wall of windows. Your private primary suite feels like a true retreat, featuring a spa-inspired bath with a seamless glass shower and bench, dual sink and a spacious walk-in closet. Upstairs, herringbone-pattern carpet adds a luxurious touch to the generously sized secondary bedrooms, providing comfort and flexibility for guests, hobbies, or working from home. Additional highlights include walk-out attic access for convenient storage and a beautifully finished oversized 2.5 car garage with black tile flooring that elevates form and function. Step outside to enjoy a spacious backyard designed for gathering and relaxing. The extended stamped concrete patio offers both covered and uncovered seating areas, ideal for morning coffee, evening dinners, or weekend entertaining - all with room to play, plant, or personalize. Tucked within the sought-after Kreymer Estates community, you’ll enjoy a well-rounded lifestyle with scenic walking trails, top-rated Wylie ISD schools, neighborhood community pool and convenient access to Lake Lavon, local parks and major commuter routes. Style, comfort and everyday convenience come together seamlessly in this exceptional home.
Last Listed By
Keller Williams Legacy Brokerage Phone: 972-599-7000 License #0668667 Listed on: 06/04/2025

Home Details
Home Type
- Single Family
Est. Annual Taxes
- $9,659
Year Built
- Built in 2015
Lot Details
- 9,496 Sq Ft Lot
- Wood Fence
- Landscaped
- Interior Lot
- Sprinkler System
- Private Yard
- Back Yard
HOA Fees
- $71 Monthly HOA Fees
Parking
- 2 Car Direct Access Garage
- Oversized Parking
- Inside Entrance
- Parking Accessed On Kitchen Level
- Front Facing Garage
- Side by Side Parking
- Driveway
Home Design
- Traditional Architecture
- Brick Exterior Construction
- Slab Foundation
- Shingle Roof
Interior Spaces
- 2,822 Sq Ft Home
- 2-Story Property
- Open Floorplan
- Built-In Features
- Ceiling Fan
- Chandelier
- Window Treatments
- Attic Fan
- Fire and Smoke Detector
- Washer and Electric Dryer Hookup
Kitchen
- Eat-In Kitchen
- Gas Range
- Microwave
- Dishwasher
- Kitchen Island
- Granite Countertops
- Disposal
Flooring
- Carpet
- Tile
Bedrooms and Bathrooms
- 4 Bedrooms
- Walk-In Closet
- Double Vanity
Outdoor Features
- Covered patio or porch
- Rain Gutters
Schools
- Akin Elementary School
- Wylie East High School
Utilities
- Zoned Heating and Cooling
- Underground Utilities
Listing and Financial Details
- Legal Lot and Block 12 / B
- Assessor Parcel Number R1066900B01201
Community Details
Overview
- Association fees include all facilities, management, ground maintenance
- Cma Customer Care Association
- Kreymer Estates Ph 2 Subdivision
Recreation
- Community Playground
- Community Pool
Map
Home Values in the Area
Average Home Value in this Area
Tax History
| Year | Tax Paid | Tax Assessment Tax Assessment Total Assessment is a certain percentage of the fair market value that is determined by local assessors to be the total taxable value of land and additions on the property. | Land | Improvement |
|---|---|---|---|---|
| 2023 | $8,328 | $444,594 | $115,500 | $382,515 |
| 2022 | $8,867 | $404,176 | $115,500 | $334,307 |
| 2021 | $8,645 | $367,433 | $84,000 | $283,433 |
| 2020 | $8,439 | $339,852 | $84,000 | $255,852 |
| 2019 | $9,298 | $353,828 | $84,000 | $269,828 |
| 2018 | $9,272 | $344,298 | $84,000 | $260,298 |
| 2017 | $9,060 | $336,410 | $84,000 | $252,410 |
| 2016 | $8,938 | $321,686 | $84,000 | $237,686 |
| 2015 | -- | $50,400 | $50,400 | $0 |
Property History
| Date | Event | Price | Change | Sq Ft Price |
|---|---|---|---|---|
| 06/04/2025 06/04/25 | For Sale | $550,000 | -- | $195 / Sq Ft |
Purchase History
| Date | Type | Sale Price | Title Company |
|---|---|---|---|
| Vendors Lien | -- | Fatco |
Mortgage History
| Date | Status | Loan Amount | Loan Type |
|---|---|---|---|
| Open | $315,933 | FHA |
Similar Homes in Wylie, TX
Source: North Texas Real Estate Information Systems (NTREIS)
MLS Number: 20955439
APN: R-10669-00B-0120-1
- 1003 Stanbridge Dr
- 310 Hawthorn Dr
- 213 N West A Allen Blvd
- 224 Rushcreek Dr
- 421 Cedar Ridge Dr
- 1062 E Oak St
- 213 S W a Allen Blvd
- 117 S Rolling Meadows Dr
- 301 Mandarin Cir
- 115 Spence Dr
- 207 Spence Dr
- 104 Rushcreek Dr
- 308 Mandarin Cir
- 118 S Bending Oak Ln
- 205 N Bending Oak Ln
- 803 Foxwood Ln
- 318 Mandarin Cir
- 402 Maltese Cir
- 406 Maltese Cir
- 1102 Peacock Ln
