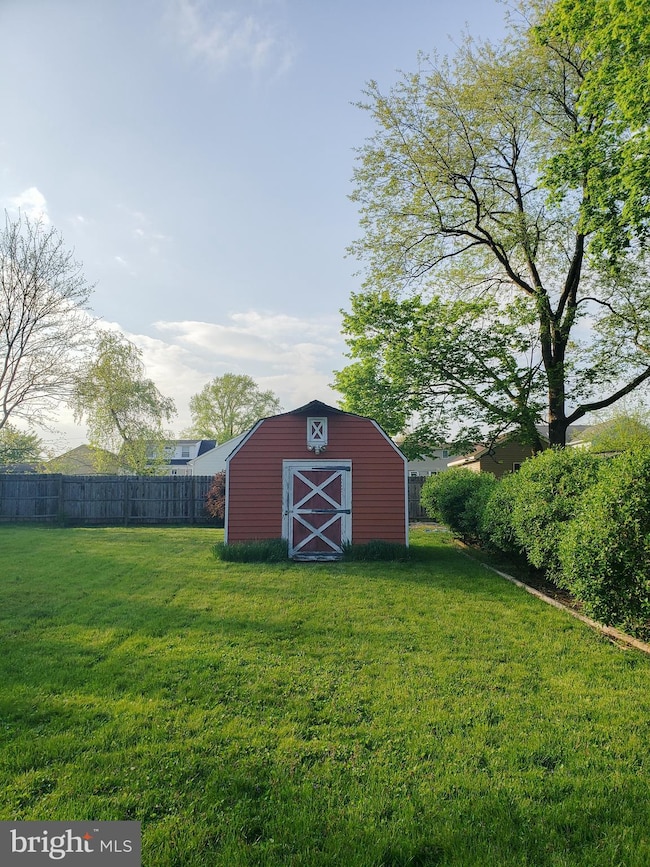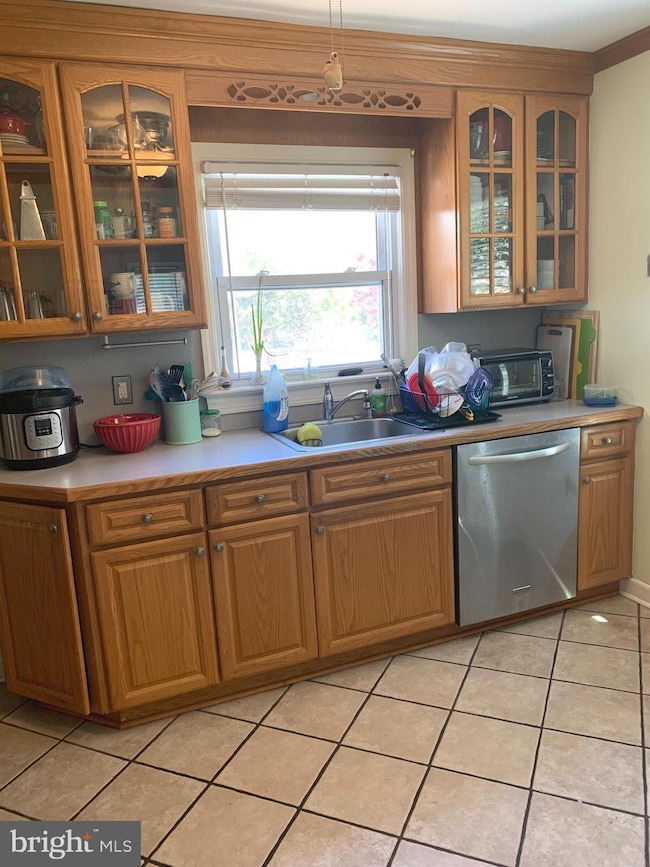
Highlights
- Cape Cod Architecture
- 2 Car Attached Garage
- Cedar Closet
- No HOA
- Eat-In Kitchen
- Parking Storage or Cabinetry
About This Home
As of June 2022Charming cape located on a lovely street in Ewing. This home is bright and cozy with hardwood floors throughout. The living room and eat-in kitchen provide the perfect place for entertaining family and friends. Two generous sized bedrooms, a full bath and sunporch complete the first floor. Upstairs is spacious with great natural lighting and built-in bookcases. The home sits on a double lot with a park like setting and gorgeous new paver patio. AC and furnace are 4 years old. This home is move-in ready and the perfect place to call home!
Home Details
Home Type
- Single Family
Est. Annual Taxes
- $7,449
Year Built
- Built in 1950
Lot Details
- 0.6 Acre Lot
- Lot Dimensions are 130.00 x 200.00
- Property is zoned R-2
Parking
- 2 Car Attached Garage
- Parking Storage or Cabinetry
- Side Facing Garage
- Driveway
- On-Street Parking
Home Design
- Cape Cod Architecture
- Brick Exterior Construction
- Aluminum Siding
- Concrete Perimeter Foundation
Interior Spaces
- 1,224 Sq Ft Home
- Property has 2 Levels
- Ceiling Fan
- Wood Burning Fireplace
- Partially Finished Basement
- Laundry in Basement
- Eat-In Kitchen
Bedrooms and Bathrooms
- Cedar Closet
- 1 Full Bathroom
Utilities
- Forced Air Heating and Cooling System
- Cooling System Utilizes Natural Gas
- Natural Gas Water Heater
Community Details
- No Home Owners Association
- West Trenton Subdivision
Listing and Financial Details
- Tax Lot 00276
- Assessor Parcel Number 02-00377-00276
Ownership History
Purchase Details
Home Financials for this Owner
Home Financials are based on the most recent Mortgage that was taken out on this home.Purchase Details
Home Financials for this Owner
Home Financials are based on the most recent Mortgage that was taken out on this home.Purchase Details
Home Financials for this Owner
Home Financials are based on the most recent Mortgage that was taken out on this home.Similar Homes in the area
Home Values in the Area
Average Home Value in this Area
Purchase History
| Date | Type | Sale Price | Title Company |
|---|---|---|---|
| Interfamily Deed Transfer | -- | Foundation Title Llc | |
| Deed | $205,000 | American Land Title Assoc | |
| Deed | $164,000 | -- |
Mortgage History
| Date | Status | Loan Amount | Loan Type |
|---|---|---|---|
| Open | $308,312 | FHA | |
| Closed | $202,300 | New Conventional | |
| Closed | $201,286 | FHA | |
| Previous Owner | $139,400 | No Value Available |
Property History
| Date | Event | Price | Change | Sq Ft Price |
|---|---|---|---|---|
| 06/29/2022 06/29/22 | Sold | $314,000 | +1.6% | $257 / Sq Ft |
| 05/31/2022 05/31/22 | Pending | -- | -- | -- |
| 05/09/2022 05/09/22 | For Sale | $309,000 | +50.7% | $252 / Sq Ft |
| 10/11/2013 10/11/13 | Sold | $205,000 | -6.8% | -- |
| 08/02/2013 08/02/13 | Pending | -- | -- | -- |
| 07/11/2013 07/11/13 | Price Changed | $219,999 | -2.2% | -- |
| 06/28/2013 06/28/13 | Price Changed | $224,999 | -4.2% | -- |
| 06/09/2013 06/09/13 | For Sale | $234,900 | -- | -- |
Tax History Compared to Growth
Tax History
| Year | Tax Paid | Tax Assessment Tax Assessment Total Assessment is a certain percentage of the fair market value that is determined by local assessors to be the total taxable value of land and additions on the property. | Land | Improvement |
|---|---|---|---|---|
| 2024 | $7,849 | $212,300 | $84,700 | $127,600 |
| 2023 | $7,849 | $212,300 | $84,700 | $127,600 |
| 2022 | $7,636 | $212,300 | $84,700 | $127,600 |
| 2021 | $7,450 | $212,300 | $84,700 | $127,600 |
| 2020 | $7,343 | $212,300 | $84,700 | $127,600 |
| 2019 | $7,152 | $212,300 | $84,700 | $127,600 |
| 2018 | $7,770 | $147,100 | $76,000 | $71,100 |
| 2017 | $7,951 | $147,100 | $76,000 | $71,100 |
| 2016 | $7,843 | $147,100 | $76,000 | $71,100 |
| 2015 | $7,739 | $147,100 | $76,000 | $71,100 |
| 2014 | $6,637 | $126,500 | $76,000 | $50,500 |
Agents Affiliated with this Home
-
Erin Ragazzo

Seller's Agent in 2022
Erin Ragazzo
RE/MAX
(609) 270-5162
2 in this area
24 Total Sales
-
RICHARD LACHOWICZ
R
Buyer's Agent in 2022
RICHARD LACHOWICZ
Homestarr Realty
(267) 568-4940
1 in this area
9 Total Sales
-
RAYMOND PYONTEK

Seller's Agent in 2013
RAYMOND PYONTEK
Keller Williams Premier
(609) 558-0497
6 Total Sales
-
Pamela Trapp

Buyer's Agent in 2013
Pamela Trapp
Coldwell Banker Residential Brokerage - Princeton
(609) 577-1547
1 in this area
31 Total Sales
Map
Source: Bright MLS
MLS Number: NJME2016378
APN: 02-00377-0000-00276
- 15 Decou Ave
- 489 Grand Ave
- 495 Silvia St
- 351 Silvia St Unit BUILDING C
- 183 Franklyn Rd
- 96 Kyle Way
- 76 Kyle Way
- 107 Kyle Way
- 121 Kyle Way
- 17 Acton Ave
- 209 Clamer Rd
- 195 Franklyn Rd
- 182 W Upper Ferry Rd
- 21 Dixmont Ave
- 202 W Upper Ferry Rd
- 860 Lower Ferry Rd Unit 6D
- 860 Lower Ferry Rd Unit 2C
- 860 Lower Ferry Rd Unit 6F
- 145 Palmer Ln
- 1075 Fireside Ave






