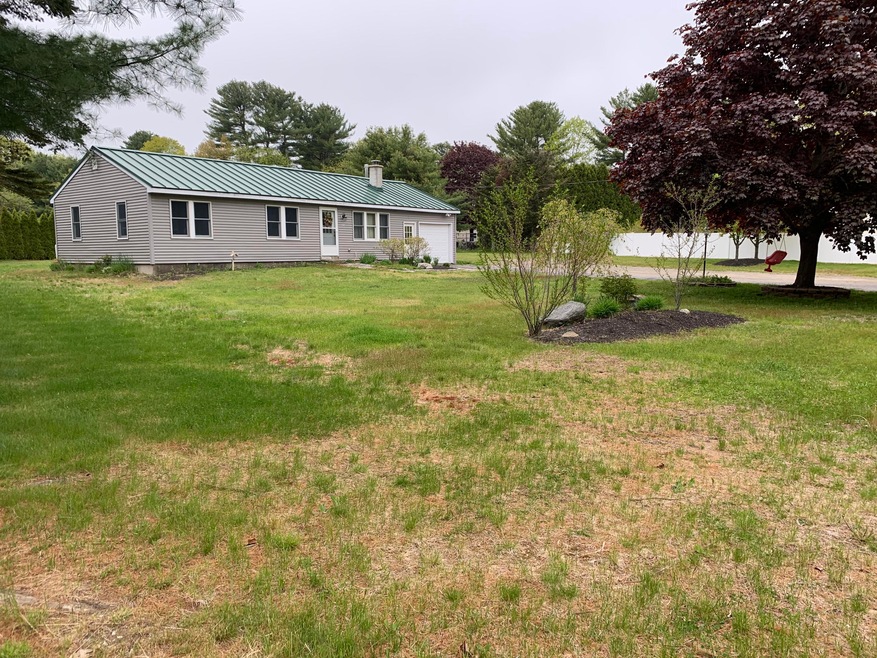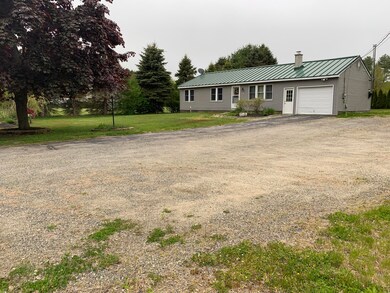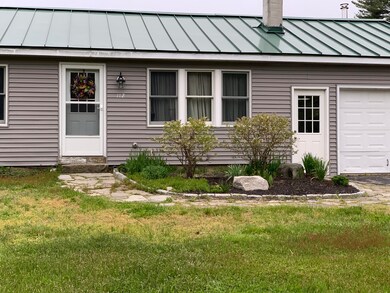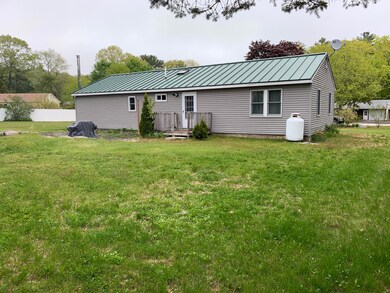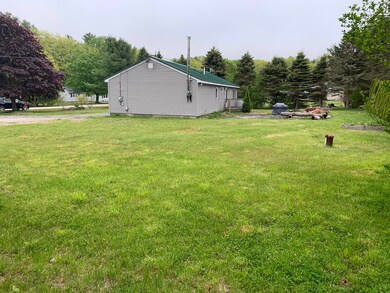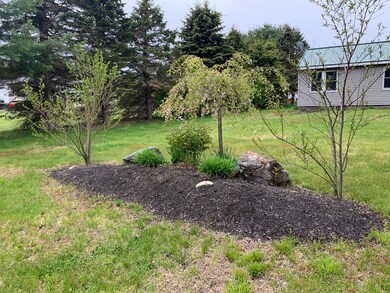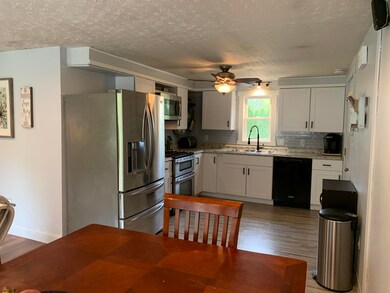112 Charlie Loop Wells, ME 04090
Wells NeighborhoodHighlights
- Ranch Style House
- No HOA
- Interior Lot
- Wells Junior High School Rated A-
- 1 Car Direct Access Garage
- Bathtub
About This Home
As of September 2020This is the house that you have been waiting for! A YEAR ROUND ranch style home only minutes to the beaches of Wells in a sought after established neighborhood. The home has 3 bedroom & 1 full bathroom & 1 car garage. The kitchen just had a brand new remodel with new white shaker cabinets, vinyl floors, formica counters, and stainless appliances. The open concept kitchen, living room, & dining area is a great space to have everyone together. The living room offers built ins and the home has been freshly painted & has newer windows. The home is heated by propane thru a Rinaii Heater and there is an on demand rinaii water heater that is only a few months old. The yard is huge & flat and has a fire pit in the backyard that you need to see to appreciate, privacy fence & mature trees on the sides & back of the home. Vinyl Siding & Metal Roof & piping for a wood stove (that is at the home just not hooked up) in the garage. Come take a peek, you won't be disappointed!
Last Buyer's Agent
Dominick Romano
207 Prime Properties, LLC
Home Details
Home Type
- Single Family
Est. Annual Taxes
- $2,012
Year Built
- Built in 1974
Lot Details
- 0.47 Acre Lot
- Fenced
- Landscaped
- Interior Lot
- Level Lot
- Open Lot
Parking
- 1 Car Direct Access Garage
- Parking Storage or Cabinetry
- Driveway
Home Design
- 1,152 Sq Ft Home
- Ranch Style House
- Slab Foundation
- Wood Frame Construction
- Metal Roof
- Vinyl Siding
Kitchen
- Electric Range
- Microwave
- Dishwasher
- Formica Countertops
Flooring
- Carpet
- Laminate
- Vinyl
Bedrooms and Bathrooms
- 3 Bedrooms
- Walk-In Closet
- 1 Full Bathroom
- Bathtub
- Shower Only
Laundry
- Laundry on main level
- Dryer
- Washer
Utilities
- No Cooling
- Heating System Uses Propane
- Heating System Mounted To A Wall or Window
- Private Water Source
- Well
- Gas Water Heater
- Water Heated On Demand
- Septic System
Community Details
- No Home Owners Association
Listing and Financial Details
- Tax Lot A 026
- Assessor Parcel Number WLLS-000113-A000000-000000-000026
Ownership History
Purchase Details
Home Financials for this Owner
Home Financials are based on the most recent Mortgage that was taken out on this home.Purchase Details
Home Financials for this Owner
Home Financials are based on the most recent Mortgage that was taken out on this home.Purchase Details
Home Financials for this Owner
Home Financials are based on the most recent Mortgage that was taken out on this home.Map
Home Values in the Area
Average Home Value in this Area
Purchase History
| Date | Type | Sale Price | Title Company |
|---|---|---|---|
| Warranty Deed | -- | None Available | |
| Interfamily Deed Transfer | -- | -- | |
| Interfamily Deed Transfer | -- | -- |
Mortgage History
| Date | Status | Loan Amount | Loan Type |
|---|---|---|---|
| Open | $275,500 | New Conventional | |
| Previous Owner | $230,120 | Stand Alone Refi Refinance Of Original Loan | |
| Previous Owner | $184,000 | Adjustable Rate Mortgage/ARM | |
| Previous Owner | $150,800 | Adjustable Rate Mortgage/ARM | |
| Previous Owner | $37,700 | Unknown |
Property History
| Date | Event | Price | Change | Sq Ft Price |
|---|---|---|---|---|
| 09/08/2020 09/08/20 | Sold | $290,000 | -6.4% | $252 / Sq Ft |
| 07/22/2020 07/22/20 | Pending | -- | -- | -- |
| 05/25/2020 05/25/20 | For Sale | $309,900 | +34.7% | $269 / Sq Ft |
| 08/17/2017 08/17/17 | Sold | $230,000 | -4.1% | $200 / Sq Ft |
| 07/25/2017 07/25/17 | Pending | -- | -- | -- |
| 03/21/2017 03/21/17 | For Sale | $239,900 | -- | $208 / Sq Ft |
Tax History
| Year | Tax Paid | Tax Assessment Tax Assessment Total Assessment is a certain percentage of the fair market value that is determined by local assessors to be the total taxable value of land and additions on the property. | Land | Improvement |
|---|---|---|---|---|
| 2023 | $2,366 | $396,940 | $129,720 | $267,220 |
| 2022 | $2,039 | $194,920 | $58,870 | $136,050 |
| 2021 | $2,051 | $194,920 | $58,870 | $136,050 |
| 2020 | $2,043 | $194,920 | $58,870 | $136,050 |
| 2019 | $2,031 | $194,920 | $58,870 | $136,050 |
| 2018 | $1,821 | $194,920 | $58,870 | $136,050 |
| 2017 | $1,980 | $194,920 | $58,870 | $136,050 |
| 2016 | $1,750 | $173,950 | $58,870 | $115,080 |
| 2015 | $1,731 | $173,950 | $58,870 | $115,080 |
| 2013 | $1,586 | $173,950 | $58,870 | $115,080 |
Source: Maine Listings
MLS Number: 1453524
APN: WLLS-000113-A000000-000000-000026
- 18 Hershey Ln
- 25 Hemlock Trail
- 620 Post Rd Unit 44
- 562 Post Rd
- 454 Post Rd Unit 456
- 454 Post Rd Unit 235
- 454 Post Rd Unit 434
- 454 Post Rd Unit 216
- 454 Post Rd Unit 128
- 454 Post Rd Unit 475
- 149 Rabbit Run
- 430 Post Rd Unit 68
- 430 Post Rd Unit 31
- 430 Post Rd Unit 233
- 430 Post Rd Unit 270
- 430 Post Rd Unit 60
- 430 Post Rd Unit 141
- 430 Post Rd Unit 40
- 430 Post Rd Unit 55
- 430 Post Rd Unit 169
