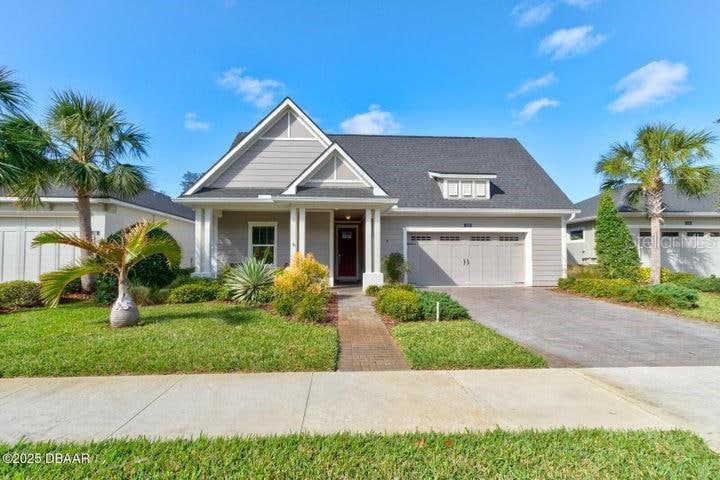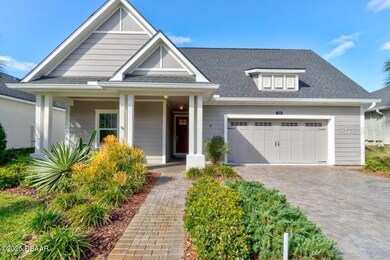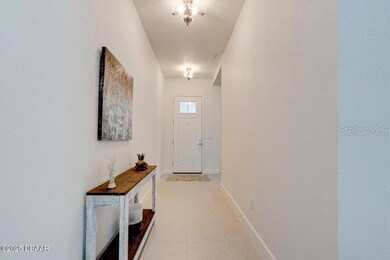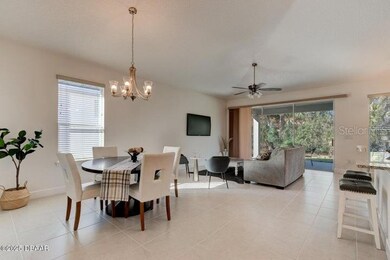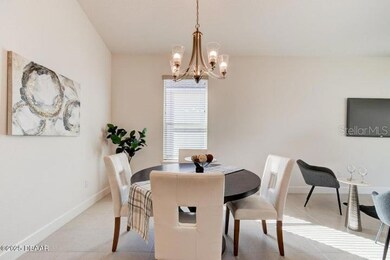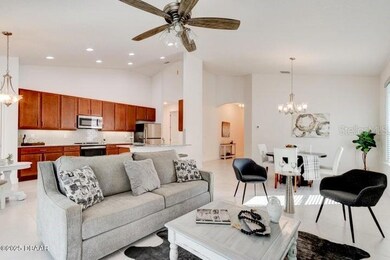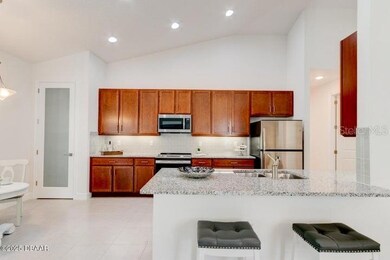112 Chelsea Place Ave Ormond Beach, FL 32174
Outer West Ormond Beach NeighborhoodEstimated payment $3,150/month
Highlights
- Fitness Center
- Gated Community
- 0.49 Acre Lot
- Fishing
- View of Trees or Woods
- Craftsman Architecture
About This Home
Convenience in a gated community just 7mi to Daytona International Speedway, 5mi to a drive-on beach, plus a short walk to Shopping, Dining and Worship,. This 2019 beautiful, ICI Craftsman-style home offers gorgeous white tile, vaulted ceilings, a 2+ car garage, & Hurricane Shutters for Insurance savings. Enjoy peaceful mornings with a cup of coffee on your charming front porch or back lanai. The spacious, open-concept Kitchen is perfect for entertaining, featuring ample counter space and a central island overlooking the Great Room. Retreat to the serene Primary Suite, complete with dual sinks, a large walk-in shower, and an expansive walk-in closet. In this gated community, you'll experience maintenance-free living in the heart of Ormond Beach, ideal for snowbirds, retirees, busy families, or professionals alike. The low monthly HOA fee includes cable, internet, lawn mowing, tree trimming, irrigation, fertilization, pool, clubhouse, fitness, playground, gates, lakes, and mulch.
Property Details
Home Type
- Co-Op
Est. Annual Taxes
- $3,894
Year Built
- Built in 2019
Lot Details
- 0.49 Acre Lot
- East Facing Home
- Native Plants
- Cleared Lot
- Landscaped with Trees
HOA Fees
- $340 Monthly HOA Fees
Parking
- 2 Car Attached Garage
- Oversized Parking
- Garage Door Opener
- Driveway
- Off-Street Parking
- Golf Cart Garage
Home Design
- Craftsman Architecture
- Slab Foundation
- Shingle Roof
- Block Exterior
- Stucco
Interior Spaces
- 1,763 Sq Ft Home
- Cathedral Ceiling
- Ceiling Fan
- Double Pane Windows
- Shutters
- Sliding Doors
- Great Room
- Combination Dining and Living Room
- Inside Utility
- Laundry Room
- Views of Woods
- Fire and Smoke Detector
Kitchen
- Eat-In Kitchen
- Dinette
- Walk-In Pantry
- Range
- Microwave
- Dishwasher
- Granite Countertops
- Disposal
Flooring
- Carpet
- Ceramic Tile
Bedrooms and Bathrooms
- 3 Bedrooms
- Split Bedroom Floorplan
- 2 Full Bathrooms
Eco-Friendly Details
- Irrigation System Uses Rainwater From Ponds
Outdoor Features
- Covered patio or porch
- Rain Gutters
Schools
- Pathways Elementary School
- David C Hinson Sr Middle School
- Seabreeze High School
Utilities
- Central Air
- Heating Available
- Underground Utilities
- Electric Water Heater
- Phone Available
- Cable TV Available
Listing and Financial Details
- Visit Down Payment Resource Website
- Tax Lot 238
- Assessor Parcel Number 00-42-30-15-00-2380
Community Details
Overview
- Association fees include cable TV, common area taxes, pool, ground maintenance, private road
- Nathan Wade Association, Phone Number (386) 387-2010
- Visit Association Website
- Built by ICI
- Chelsea Place Subdivision
- On-Site Maintenance
- The community has rules related to building or community restrictions, allowable golf cart usage in the community, no truck, recreational vehicles, or motorcycle parking, vehicle restrictions
Recreation
- Community Playground
- Fitness Center
- Community Pool
- Fishing
- Trails
Pet Policy
- 3 Pets Allowed
- Dogs and Cats Allowed
Additional Features
- Clubhouse
- Gated Community
Map
Home Values in the Area
Average Home Value in this Area
Tax History
| Year | Tax Paid | Tax Assessment Tax Assessment Total Assessment is a certain percentage of the fair market value that is determined by local assessors to be the total taxable value of land and additions on the property. | Land | Improvement |
|---|---|---|---|---|
| 2025 | $4,056 | $312,784 | -- | -- |
| 2024 | $4,056 | $303,969 | -- | -- |
| 2023 | $4,056 | $295,116 | $0 | $0 |
| 2022 | $3,931 | $286,520 | $0 | $0 |
| 2021 | $4,072 | $278,175 | $43,000 | $235,175 |
| 2020 | $4,128 | $281,096 | $43,000 | $238,096 |
| 2019 | $711 | $43,000 | $43,000 | $0 |
| 2018 | $638 | $35,000 | $35,000 | $0 |
| 2017 | $668 | $35,000 | $35,000 | $0 |
| 2016 | $693 | $35,000 | $0 | $0 |
| 2015 | $721 | $35,000 | $0 | $0 |
| 2014 | $723 | $35,000 | $0 | $0 |
Property History
| Date | Event | Price | Change | Sq Ft Price |
|---|---|---|---|---|
| 07/14/2025 07/14/25 | Price Changed | $449,995 | -1.1% | $255 / Sq Ft |
| 06/23/2025 06/23/25 | Price Changed | $455,000 | -2.2% | $258 / Sq Ft |
| 06/02/2025 06/02/25 | For Sale | $465,000 | -- | $264 / Sq Ft |
Purchase History
| Date | Type | Sale Price | Title Company |
|---|---|---|---|
| Warranty Deed | $364,493 | Southern Title Hldg Co Llc |
Mortgage History
| Date | Status | Loan Amount | Loan Type |
|---|---|---|---|
| Open | $87,000 | New Conventional |
Source: Stellar MLS
MLS Number: V4943049
APN: 4230-15-00-2380
- 756-764 W Granada Blvd
- 11 Pearl Dr
- 12 Pearl Dr
- 210 Sagebrush Trail
- 50 Spring Meadows Dr
- 0000 Florida 40
- 70 Hidden Hills Dr
- 1301 W Granada Blvd
- 1291 W Granada Blvd
- 25 Knollwood Estates Dr
- 97 Oxbow Trail
- 341 Chelsea Place Ave
- 16 Big Buck Trail
- 12 Big Buck Trail
- 96 Old Barn Trail
- 60 Bramblewood Ln
- 93 Hay Bale Trail
- 361 Nottinghill St
- 12 Tidewater Dr
- 75 Knollwood Estates Dr
- 12 Tidewater Dr
- 1088 W Granada Blvd
- 100 Hamilton Cir
- 99 Mayfield Cir
- 51 Brookwood Dr
- 87 Misty Falls Dr
- 275 Interchange Blvd
- 600 Crowne Commerce Ct
- 248 Timberline Trail
- 2351 N Williamson Blvd
- 1335 Fleming Ave Unit 215
- 1335 Fleming Ave Unit 300
- 316 Timberline Trail
- 50 Caballero Ct
- 1909 Nelson Ave
- 1808 Green Place
- 420 Lakebridge Plaza Dr
- 500 Shadow Lakes Blvd
- 9 Glen Arbor Park
- 16 Lakewood Park
