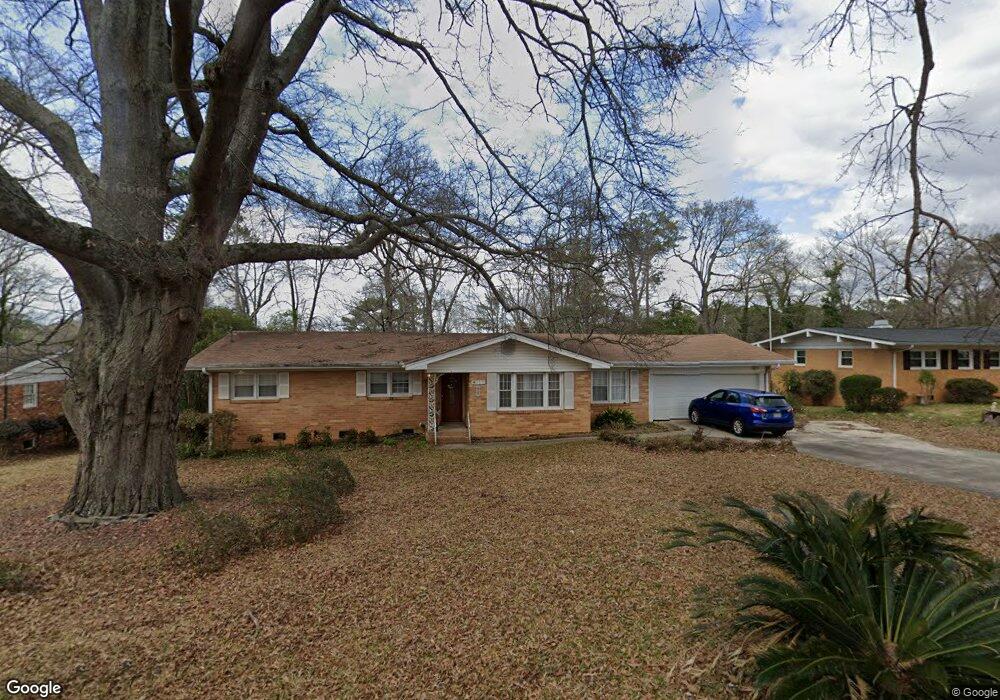112 Chestnut Rd Warner Robins, GA 31088
Estimated Value: $229,000 - $256,827
6
Beds
3
Baths
4,011
Sq Ft
$60/Sq Ft
Est. Value
About This Home
This home is located at 112 Chestnut Rd, Warner Robins, GA 31088 and is currently estimated at $240,707, approximately $60 per square foot. 112 Chestnut Rd is a home located in Houston County with nearby schools including Shirley Hills Elementary School, Warner Robins Middle School, and Warner Robins High School.
Ownership History
Date
Name
Owned For
Owner Type
Purchase Details
Closed on
Mar 26, 2010
Sold by
Secretary Of Housing & Urban Development
Bought by
Hovan John Michael and Hovan Helen F
Current Estimated Value
Home Financials for this Owner
Home Financials are based on the most recent Mortgage that was taken out on this home.
Original Mortgage
$89,871
Outstanding Balance
$59,916
Interest Rate
5.02%
Mortgage Type
VA
Estimated Equity
$180,791
Purchase Details
Closed on
Jul 7, 2009
Sold by
Graham Timothy C and Graham Glenda B
Bought by
Wells Fargo Bank Na
Purchase Details
Closed on
Jul 25, 1997
Sold by
Tolbert Tolbert F and Tolbert K
Bought by
Tolbert Tolbert F and Tolbert Harold F
Purchase Details
Closed on
Jun 29, 1995
Sold by
Fritcher Grady Lee
Bought by
Fritcher Frances D
Purchase Details
Closed on
Aug 22, 1989
Sold by
Metz John R and Metz Janice W
Bought by
Fritcher Grady Lee and Fritcher Frances D
Purchase Details
Closed on
Jun 11, 1986
Sold by
Burk Doris Eloise
Bought by
Metz John R and Metz Janice W
Purchase Details
Closed on
Sep 2, 1981
Sold by
Burk Columbus G Estate
Bought by
Burk Doris Eloise
Purchase Details
Closed on
Sep 27, 1974
Sold by
Deane Edward L and Deane Dorothy S
Bought by
Burk Columbus G and Dorris Eloise
Purchase Details
Closed on
Dec 1, 1967
Sold by
Wyrick Everett Alden
Bought by
Deane Edward L and Deane Dorothy S
Purchase Details
Closed on
Mar 22, 1966
Sold by
Suttkers Merlin G
Bought by
Wyrick Everett Alden
Purchase Details
Closed on
Aug 20, 1964
Bought by
Suttkers Merlin G
Create a Home Valuation Report for This Property
The Home Valuation Report is an in-depth analysis detailing your home's value as well as a comparison with similar homes in the area
Home Values in the Area
Average Home Value in this Area
Purchase History
| Date | Buyer | Sale Price | Title Company |
|---|---|---|---|
| Hovan John Michael | -- | None Available | |
| Wells Fargo Bank Na | $134,727 | None Available | |
| Tolbert Tolbert F | -- | -- | |
| Fritcher Frances D | -- | -- | |
| Fritcher Grady Lee | -- | -- | |
| Metz John R | -- | -- | |
| Burk Doris Eloise | -- | -- | |
| Burk Columbus G | -- | -- | |
| Deane Edward L | -- | -- | |
| Wyrick Everett Alden | -- | -- | |
| Suttkers Merlin G | -- | -- |
Source: Public Records
Mortgage History
| Date | Status | Borrower | Loan Amount |
|---|---|---|---|
| Open | Hovan John Michael | $89,871 |
Source: Public Records
Tax History Compared to Growth
Tax History
| Year | Tax Paid | Tax Assessment Tax Assessment Total Assessment is a certain percentage of the fair market value that is determined by local assessors to be the total taxable value of land and additions on the property. | Land | Improvement |
|---|---|---|---|---|
| 2024 | $2,389 | $73,000 | $6,000 | $67,000 |
| 2023 | $2,195 | $66,560 | $6,000 | $60,560 |
| 2022 | $1,417 | $61,640 | $6,000 | $55,640 |
| 2021 | $1,277 | $55,240 | $6,000 | $49,240 |
| 2020 | $1,023 | $53,200 | $6,000 | $47,200 |
| 2019 | $1,023 | $53,200 | $6,000 | $47,200 |
| 2018 | $1,023 | $53,200 | $6,000 | $47,200 |
| 2017 | $1,024 | $53,200 | $6,000 | $47,200 |
| 2016 | $1,026 | $53,200 | $6,000 | $47,200 |
| 2015 | -- | $53,200 | $6,000 | $47,200 |
| 2014 | -- | $53,200 | $6,000 | $47,200 |
| 2013 | -- | $53,200 | $6,000 | $47,200 |
Source: Public Records
Map
Nearby Homes
- 211 Palomino Ln
- 212 Palomino Ln
- 100 Belmont Dr
- 201 Belmont Dr
- 127 Sonja Dr
- 505 Ashby Way
- 304 Palomino Ln
- 205 Sonja Dr
- 213 Self St
- 206 Sonja Dr
- 216 Self St
- 77 Oliver Dr
- 413 Tracy Terrace
- 103 Victor St
- 503 Todd Cir
- 304 Laurie Ln
- 101 Robinhood Dr
- 1850 Russell Pkwy
- 0 Russell Pkwy Unit 10656199
- 102 Williamsburg Ave
- 114 Chestnut Rd
- 110 Chestnut Rd
- 617 Arrowhead Trail
- 619 Arrowhead Trail
- 615 Arrowhead Trail
- 116 Chestnut Rd
- 108 Chestnut Rd
- 621 Arrowhead Trail
- 613 Arrowhead Trail
- 111 Chestnut Rd
- 109 Chestnut Rd
- 107 Chestnut Rd
- 623 Arrowhead Trail
- 118 Chestnut Rd
- 611 Arrowhead Trail
- 115 Chestnut Rd
- 105 Chestnut Rd
- 616 Arrowhead Trail
- 616 Arrowhead Trail Unit 12
- 106 Chestnut Rd
