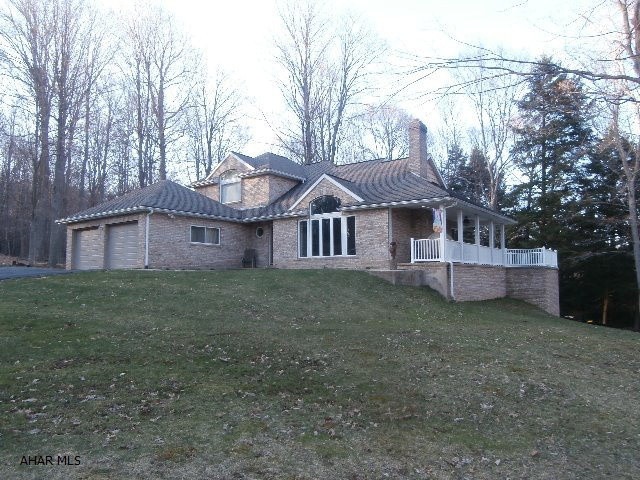
112 Christopher Rd Flinton, PA 16640
3
Beds
2
Baths
1,650
Sq Ft
0.93
Acres
Highlights
- Deck
- Eat-In Kitchen
- Baseboard Heating
- 2 Car Attached Garage
- Ceiling Fan
About This Home
As of July 2022Fabulous brick 1.5 story home with attached garage. Three Bedrooms, three baths, quality throughout. Basement garage for mowers ect plus a two car attached garage, paved drive - too much to list! A truly solid home at a great price. Deed restricted to homesite.
Home Details
Home Type
- Single Family
Est. Annual Taxes
- $4,204
Year Built
- Built in 1997
Parking
- 2 Car Attached Garage
- Garage Door Opener
- Driveway
Home Design
- Shingle Roof
Interior Spaces
- 1.5-Story Property
- Ceiling Fan
- Insulated Windows
- Walk-Out Basement
- Eat-In Kitchen
Bedrooms and Bathrooms
- 3 Bedrooms
- 2 Full Bathrooms
Utilities
- No Cooling
- Heating System Uses Coal
- Heating System Uses Wood
- Baseboard Heating
Additional Features
- Deck
- Year Round Access
Community Details
- Property has a Home Owners Association
- Glendale Yearound Subdivision
Listing and Financial Details
- Assessor Parcel Number 12-19-152
Ownership History
Date
Name
Owned For
Owner Type
Purchase Details
Closed on
Oct 18, 2011
Bought by
Oshall Brandon R and Oshall Anna M
Total Days on Market
724
Current Estimated Value
Map
Create a Home Valuation Report for This Property
The Home Valuation Report is an in-depth analysis detailing your home's value as well as a comparison with similar homes in the area
Similar Home in Flinton, PA
Home Values in the Area
Average Home Value in this Area
Purchase History
| Date | Type | Sale Price | Title Company |
|---|---|---|---|
| Quit Claim Deed | -- | -- |
Source: Public Records
Mortgage History
| Date | Status | Loan Amount | Loan Type |
|---|---|---|---|
| Open | $33,300 | Stand Alone Refi Refinance Of Original Loan | |
| Open | $187,700 | Stand Alone Refi Refinance Of Original Loan | |
| Closed | $31,700 | Stand Alone Refi Refinance Of Original Loan | |
| Closed | $160,200 | New Conventional |
Source: Public Records
Property History
| Date | Event | Price | Change | Sq Ft Price |
|---|---|---|---|---|
| 07/14/2022 07/14/22 | Sold | $300,000 | +0.2% | $171 / Sq Ft |
| 05/21/2022 05/21/22 | Pending | -- | -- | -- |
| 05/09/2022 05/09/22 | For Sale | $299,500 | +68.3% | $170 / Sq Ft |
| 06/03/2016 06/03/16 | Sold | $178,000 | -10.3% | $108 / Sq Ft |
| 04/14/2016 04/14/16 | Pending | -- | -- | -- |
| 04/21/2014 04/21/14 | For Sale | $198,500 | -- | $120 / Sq Ft |
Source: Allegheny Highland Association of REALTORS®
Tax History
| Year | Tax Paid | Tax Assessment Tax Assessment Total Assessment is a certain percentage of the fair market value that is determined by local assessors to be the total taxable value of land and additions on the property. | Land | Improvement |
|---|---|---|---|---|
| 2025 | $4,854 | $46,400 | $7,640 | $38,760 |
| 2024 | $4,808 | $46,400 | $7,640 | $38,760 |
| 2023 | $4,762 | $46,400 | $7,640 | $38,760 |
| 2022 | $4,785 | $46,400 | $7,640 | $38,760 |
| 2021 | $4,901 | $46,400 | $7,640 | $38,760 |
| 2020 | $4,808 | $46,400 | $7,640 | $38,760 |
| 2019 | $4,715 | $46,400 | $7,640 | $38,760 |
| 2018 | $4,622 | $46,400 | $7,640 | $38,760 |
| 2017 | $4,506 | $46,400 | $7,640 | $38,760 |
| 2016 | $1,601 | $46,400 | $7,640 | $38,760 |
| 2015 | $1,369 | $46,400 | $7,640 | $38,760 |
| 2014 | $1,369 | $46,400 | $7,640 | $38,760 |
Source: Public Records
Source: Allegheny Highland Association of REALTORS®
MLS Number: 38709
APN: 012-117222
Nearby Homes
- 118 Bucktail Hollow
- 171 Turkey Ridge Rd
- T178 Christopher Rd
- 267 Turkey Ridge Rd
- 206 Forest Brook Dr
- 127 Magnolia Cir
- 257-265 Red Oak Rd
- 184 Red Oak Rd
- 126 Sunflower Ln
- 128 Red Squirrel Rd
- 102 Hawthorn Cir
- 128 Bear Paw Ln
- S528 Falcon Crest Ln
- 240 Harmony Dr
- 212 Fox Ridge Rd
- 150 Melody Ln
- M179 Vista View Rd
- 129 Brookside Cir
- 101 Lake Side Cir
- 139, 145 Indian Trail
