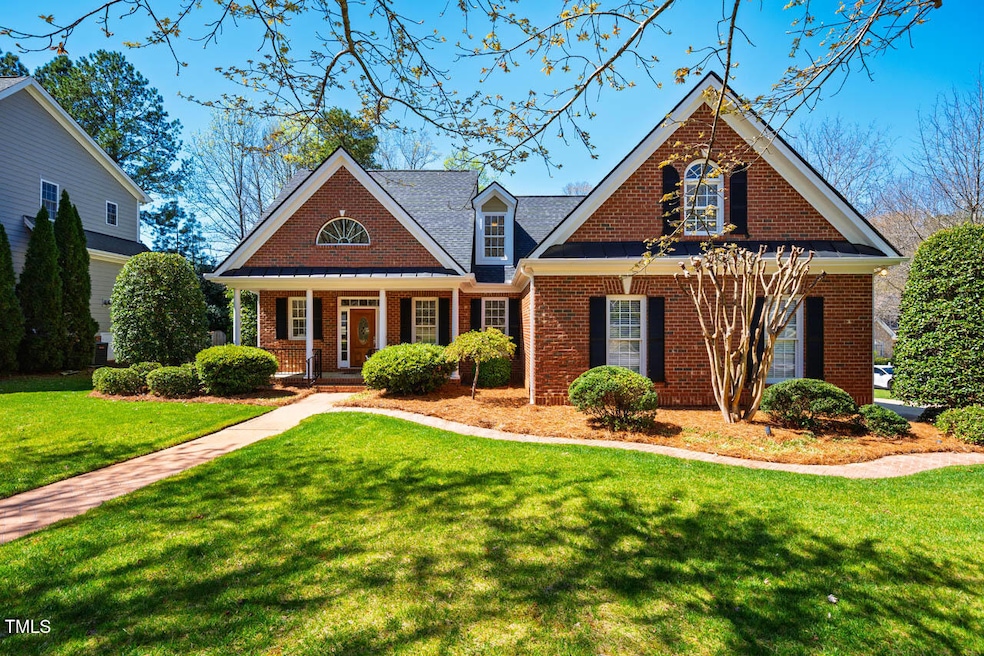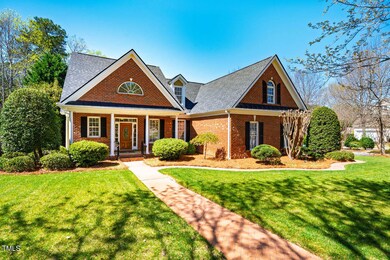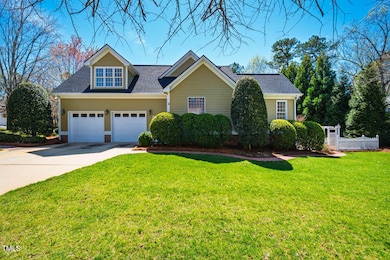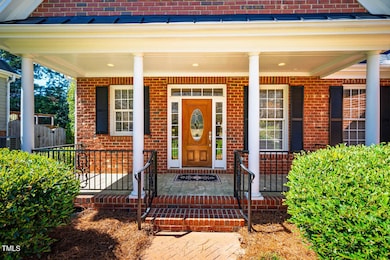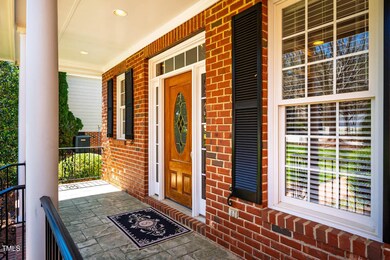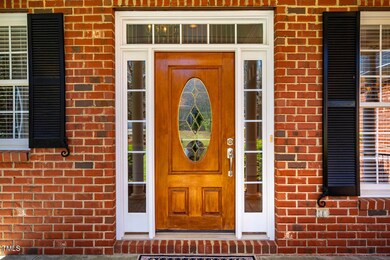
112 Cobblepoint Way Holly Springs, NC 27540
Highlights
- Finished Room Over Garage
- Transitional Architecture
- Wood Flooring
- Holly Ridge Elementary School Rated A
- Cathedral Ceiling
- Main Floor Primary Bedroom
About This Home
As of May 2025Stunning custom built former Parade of Homes gem located in the heart of Holly Springs. This stately home is nestled on a beautifully landscaped corner lot and boasts an enormous screen porch overlooking a peaceful fountain. High end features such as extensive mouldings, tray ceilings, cathedral ceilings, surround sound speakers, built in bookcases and solid wood shelving in the bedroom closets all give this home an upscale feeling. Enjoy first floor living with a spacious main floor owners suite and a large first floor laundry/mud room. The upstairs bedrooms are all an ample size and the bright bonus room with cathedral ceilings makes a perfect entertaining space. Storage options are outstanding with an expansive walk in attic and oversized 2 car garage. The backyard is a fenced oasis and the front yard has been wired for invisible fencing. All gutters are connected to buried drainage and exterior accent lighting has been added all around the home. Come see this immaculate property before it is gone.
Last Agent to Sell the Property
Howard Group Real Estate LLC License #172579 Listed on: 03/28/2025
Home Details
Home Type
- Single Family
Est. Annual Taxes
- $5,938
Year Built
- Built in 2004
Lot Details
- 10,454 Sq Ft Lot
- Lot Dimensions are 119x92x95x39x64
- Back Yard Fenced
- Landscaped
- Corner Lot
HOA Fees
- $14 Monthly HOA Fees
Parking
- 2 Car Attached Garage
- Finished Room Over Garage
- Private Driveway
- Open Parking
Home Design
- Transitional Architecture
- Brick Exterior Construction
- Block Foundation
- Shingle Roof
Interior Spaces
- 3,348 Sq Ft Home
- 2-Story Property
- Wired For Sound
- Bookcases
- Crown Molding
- Smooth Ceilings
- Cathedral Ceiling
- Ceiling Fan
- Recessed Lighting
- Gas Log Fireplace
- Insulated Windows
- Blinds
- Entrance Foyer
- Family Room with Fireplace
- Breakfast Room
- Dining Room
- Bonus Room
- Attic Floors
- Fire and Smoke Detector
Kitchen
- Electric Range
- Microwave
- Ice Maker
- Dishwasher
- Granite Countertops
- Disposal
Flooring
- Wood
- Carpet
- Tile
Bedrooms and Bathrooms
- 4 Bedrooms
- Primary Bedroom on Main
- Walk-In Closet
- Double Vanity
- Whirlpool Bathtub
- Bathtub with Shower
- Shower Only
Laundry
- Laundry Room
- Laundry on main level
- Sink Near Laundry
- Washer and Electric Dryer Hookup
Outdoor Features
- Rain Gutters
- Front Porch
Schools
- Holly Ridge Elementary And Middle School
- Holly Springs High School
Utilities
- Forced Air Heating and Cooling System
- Heating System Uses Natural Gas
- Gas Water Heater
- High Speed Internet
- Phone Available
- Cable TV Available
Community Details
- Cobble Ridge Home Owners Associtation, Inc Association
- Built by R & K Anderson Builders
- Cobble Ridge Subdivision
Listing and Financial Details
- Assessor Parcel Number 0659434919
Ownership History
Purchase Details
Home Financials for this Owner
Home Financials are based on the most recent Mortgage that was taken out on this home.Purchase Details
Home Financials for this Owner
Home Financials are based on the most recent Mortgage that was taken out on this home.Similar Homes in Holly Springs, NC
Home Values in the Area
Average Home Value in this Area
Purchase History
| Date | Type | Sale Price | Title Company |
|---|---|---|---|
| Warranty Deed | $225,500 | None Available | |
| Warranty Deed | $380,000 | -- |
Mortgage History
| Date | Status | Loan Amount | Loan Type |
|---|---|---|---|
| Open | $273,000 | New Conventional | |
| Closed | $287,500 | Unknown | |
| Closed | $170,000 | Purchase Money Mortgage | |
| Previous Owner | $303,000 | Fannie Mae Freddie Mac | |
| Previous Owner | $260,250 | Unknown |
Property History
| Date | Event | Price | Change | Sq Ft Price |
|---|---|---|---|---|
| 05/01/2025 05/01/25 | Sold | $735,000 | +0.7% | $220 / Sq Ft |
| 04/02/2025 04/02/25 | Pending | -- | -- | -- |
| 03/28/2025 03/28/25 | For Sale | $730,000 | -- | $218 / Sq Ft |
Tax History Compared to Growth
Tax History
| Year | Tax Paid | Tax Assessment Tax Assessment Total Assessment is a certain percentage of the fair market value that is determined by local assessors to be the total taxable value of land and additions on the property. | Land | Improvement |
|---|---|---|---|---|
| 2024 | $5,938 | $690,580 | $120,000 | $570,580 |
| 2023 | $4,767 | $440,132 | $50,000 | $390,132 |
| 2022 | $4,602 | $440,132 | $50,000 | $390,132 |
| 2021 | $4,516 | $440,132 | $50,000 | $390,132 |
| 2020 | $4,516 | $440,132 | $50,000 | $390,132 |
| 2019 | $4,517 | $373,774 | $50,000 | $323,774 |
| 2018 | $4,083 | $373,774 | $50,000 | $323,774 |
| 2017 | $3,935 | $373,774 | $50,000 | $323,774 |
| 2016 | $3,881 | $373,774 | $50,000 | $323,774 |
| 2015 | $4,309 | $408,678 | $51,000 | $357,678 |
| 2014 | $4,160 | $408,678 | $51,000 | $357,678 |
Agents Affiliated with this Home
-
Nate Howard
N
Seller's Agent in 2025
Nate Howard
Howard Group Real Estate LLC
4 in this area
89 Total Sales
-
Shane Kirk

Buyer's Agent in 2025
Shane Kirk
Flex Realty
(919) 599-5130
1 in this area
58 Total Sales
Map
Source: Doorify MLS
MLS Number: 10085217
APN: 0659.14-43-4919-000
- 121 Cobblepoint Way
- 200 Cobblepoint Way
- 108 W Savannah Ridge Rd
- 124 Kingsport Rd
- 141 Beldenshire Way
- 105 Fountain Ridge Place Unit 105
- 121 Flint Point Ln
- 204 Flint Point Ln
- 800 Savannah Ridge Rd Unit 109
- 225 Norwalk St
- 224 Midden Way
- 4812 Cornoustie Ct
- 421 Old Ride Dr
- 121 Lumina Place
- 217 Jones Hill Rd
- 208 Jones Hill Rd
- 409 Rhamkatte Rd
- 336 Skymont Dr
- 364 Skymont Dr
- 104 Crossway Ln
