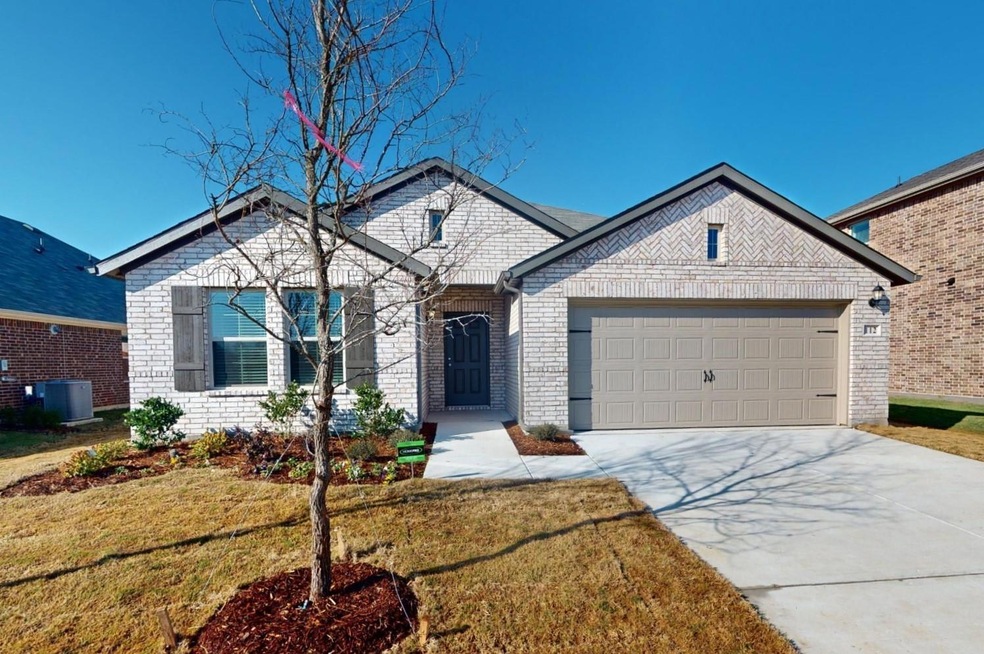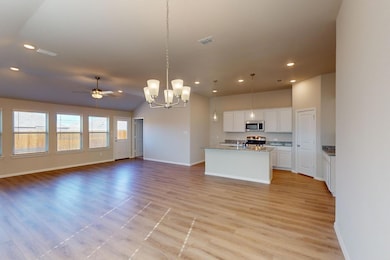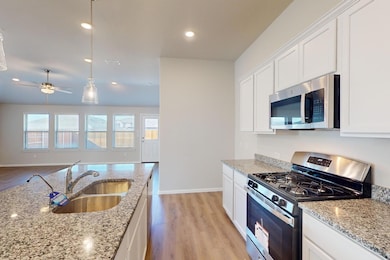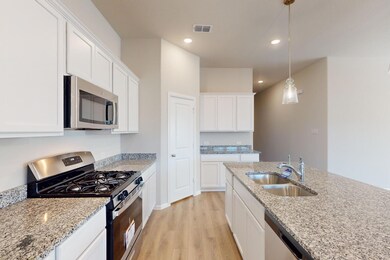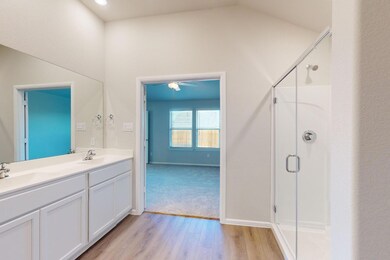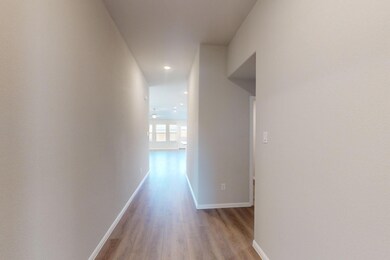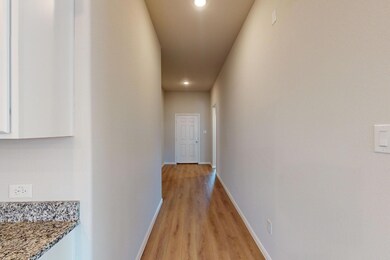
112 Corcovado Ave Royse City, TX 75189
Highlights
- New Construction
- Traditional Architecture
- Private Yard
- Open Floorplan
- Granite Countertops
- 2 Car Attached Garage
About This Home
As of March 2025Built by M-I Homes. Welcome to this charming 4-bedroom, 2-bathroom home in the amenity-rich community of Verandah in Royse City. As you step inside, you’ll be greeted by an open and airy floorplan that seamlessly connects the living room, dining area, and kitchen—ideal for both everyday living and entertaining. Luxury vinyl plank flooring in a warm brown tone guides you throughout the main spaces. The kitchen is a standout, featuring upgraded stainless steel appliances, plenty of white cabinetry , and a design that’s sure to inspire your inner chef. The large island, complete with granite countertops and pendant lighting makes the perfect spot for meal prep. Additional windows in the dining room and adjacent family room fills the heart of the home with the soft glow of natural light. Each of the four bedrooms are spacious, providing comfort and privacy for all. The 2 well-appointed bathrooms are designed with contemporary fixtures, making your daily routine a breeze. The owner's bedroom offers a peaceful retreat, while the other rooms offer flexibility to be transformed into a home office, guest room, or play area. When you're not enjoying the plethora of community amenities, relax outside and enjoy your beautifully landscaped yard, offering plenty of room for gardening or creating your own outdoor oasis. Schedule your visit to see this home today!
Home Details
Home Type
- Single Family
Year Built
- Built in 2024 | New Construction
Lot Details
- 6,839 Sq Ft Lot
- Lot Dimensions are 57x120
- Wood Fence
- Landscaped
- Interior Lot
- Sprinkler System
- Few Trees
- Private Yard
- Back Yard
HOA Fees
- $43 Monthly HOA Fees
Parking
- 2 Car Attached Garage
- Front Facing Garage
- Garage Door Opener
Home Design
- Traditional Architecture
- Brick Exterior Construction
- Slab Foundation
- Composition Roof
Interior Spaces
- 2,010 Sq Ft Home
- 1-Story Property
- Open Floorplan
- Ceiling Fan
- <<energyStarQualifiedWindowsToken>>
Kitchen
- Gas Cooktop
- <<microwave>>
- Dishwasher
- Kitchen Island
- Granite Countertops
- Disposal
Flooring
- Carpet
- Luxury Vinyl Plank Tile
Bedrooms and Bathrooms
- 4 Bedrooms
- Walk-In Closet
- 2 Full Bathrooms
- Low Flow Plumbing Fixtures
Home Security
- Carbon Monoxide Detectors
- Fire and Smoke Detector
Eco-Friendly Details
- Energy-Efficient Appliances
- Energy-Efficient HVAC
- Energy-Efficient Thermostat
Schools
- Ruth Cherry Elementary School
- Royse City High School
Utilities
- Central Heating and Cooling System
- Heating System Uses Natural Gas
- Vented Exhaust Fan
- Underground Utilities
- Tankless Water Heater
- Cable TV Available
Listing and Financial Details
- Legal Lot and Block 9 / 26
- Assessor Parcel Number 245745
Community Details
Overview
- Association fees include all facilities, management, ground maintenance
- Essex Association
- Verandah Subdivision
Recreation
- Community Playground
Ownership History
Purchase Details
Home Financials for this Owner
Home Financials are based on the most recent Mortgage that was taken out on this home.Purchase Details
Similar Homes in Royse City, TX
Home Values in the Area
Average Home Value in this Area
Purchase History
| Date | Type | Sale Price | Title Company |
|---|---|---|---|
| Special Warranty Deed | -- | None Listed On Document | |
| Special Warranty Deed | -- | None Listed On Document |
Mortgage History
| Date | Status | Loan Amount | Loan Type |
|---|---|---|---|
| Open | $231,750 | New Conventional |
Property History
| Date | Event | Price | Change | Sq Ft Price |
|---|---|---|---|---|
| 06/05/2025 06/05/25 | Rented | -- | -- | -- |
| 05/09/2025 05/09/25 | Under Contract | -- | -- | -- |
| 03/29/2025 03/29/25 | For Rent | $2,295 | 0.0% | -- |
| 03/27/2025 03/27/25 | Sold | -- | -- | -- |
| 02/12/2025 02/12/25 | Price Changed | $312,990 | -0.6% | $156 / Sq Ft |
| 02/05/2025 02/05/25 | Price Changed | $314,990 | -1.6% | $157 / Sq Ft |
| 01/29/2025 01/29/25 | Price Changed | $319,990 | -1.5% | $159 / Sq Ft |
| 01/15/2025 01/15/25 | Price Changed | $324,990 | -1.5% | $162 / Sq Ft |
| 01/09/2025 01/09/25 | Price Changed | $329,990 | -2.9% | $164 / Sq Ft |
| 12/10/2024 12/10/24 | Price Changed | $339,990 | -3.6% | $169 / Sq Ft |
| 11/05/2024 11/05/24 | For Sale | $352,649 | -- | $175 / Sq Ft |
Tax History Compared to Growth
Tax History
| Year | Tax Paid | Tax Assessment Tax Assessment Total Assessment is a certain percentage of the fair market value that is determined by local assessors to be the total taxable value of land and additions on the property. | Land | Improvement |
|---|---|---|---|---|
| 2024 | -- | $46,660 | $46,660 | -- |
Agents Affiliated with this Home
-
Pei-Wen Ting

Seller's Agent in 2025
Pei-Wen Ting
Grand Ark LLC
(214) 514-3530
111 Total Sales
-
Robert Powley
R
Seller's Agent in 2025
Robert Powley
Escape Realty
(214) 869-5926
240 Total Sales
-
LaShaun VanHook
L
Buyer's Agent in 2025
LaShaun VanHook
Rogers Healy and Associates
(469) 951-6800
3 Total Sales
Map
Source: North Texas Real Estate Information Systems (NTREIS)
MLS Number: 20743338
APN: 245745
- 1704 Gulin St
- 1608 Gulin St
- 1604 Calanques St
- 117 Anson Dr
- 1424 Etosha Dr
- 1608 Calanques St
- 1608 Etosha Dr
- 3009 Lakewood Ln
- 3009 Lakewood Ln
- 3009 Lakewood Ln
- 3009 Lakewood Ln
- 3009 Lakewood Ln
- 3009 Lakewood Ln
- 3009 Lakewood Ln
- 3009 Lakewood Ln
- 3009 Lakewood Ln
- 3009 Lakewood Ln
- 3009 Lakewood Ln
- 1969 Kiwi Dr
- 1952 Kiwi Dr
