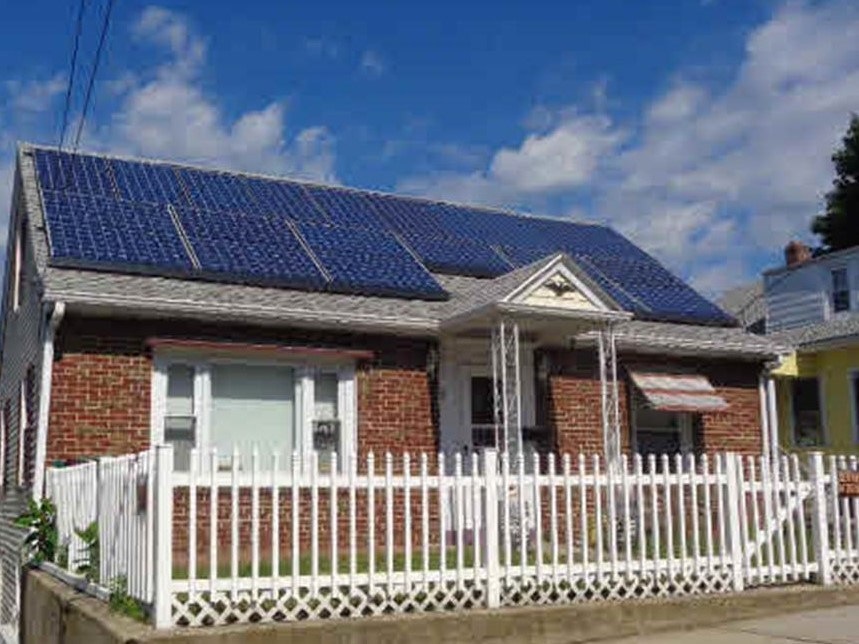
112 Cote Ave Woonsocket, RI 02895
East Woonsocket Neighborhood
2
Beds
1.5
Baths
1,237
Sq Ft
5,001
Sq Ft Lot
Highlights
- Cape Cod Architecture
- 1 Car Attached Garage
- Forced Air Heating System
- Wood Flooring
- Bathtub with Shower
About This Home
As of August 2019SOLD BEFORE PRINT
Home Details
Home Type
- Single Family
Est. Annual Taxes
- $2,649
Year Built
- Built in 1950
Lot Details
- 5,001 Sq Ft Lot
Parking
- 1 Car Attached Garage
Home Design
- Cape Cod Architecture
- Brick Exterior Construction
- Vinyl Siding
- Concrete Perimeter Foundation
Interior Spaces
- 1,237 Sq Ft Home
- 2-Story Property
Kitchen
- Oven
- Range
- Dishwasher
Flooring
- Wood
- Carpet
- Vinyl
Bedrooms and Bathrooms
- 2 Bedrooms
- Bathtub with Shower
Laundry
- Dryer
- Washer
Partially Finished Basement
- Walk-Out Basement
- Basement Fills Entire Space Under The House
Utilities
- No Cooling
- Forced Air Heating System
- Heating System Uses Oil
- 100 Amp Service
- Gas Water Heater
- Cable TV Available
Listing and Financial Details
- Tax Lot 39g
- Assessor Parcel Number 112COTEAVWOON
Ownership History
Date
Name
Owned For
Owner Type
Purchase Details
Listed on
Aug 1, 2019
Closed on
Aug 30, 2019
Sold by
Brosseau Elizabeth
Bought by
Brosseau Michael G
Seller's Agent
Scott McGee
RE/MAX Properties
Buyer's Agent
Scott McGee
RE/MAX Properties
List Price
$180,000
Sold Price
$180,000
Current Estimated Value
Home Financials for this Owner
Home Financials are based on the most recent Mortgage that was taken out on this home.
Estimated Appreciation
$177,106
Avg. Annual Appreciation
11.47%
Original Mortgage
$176,739
Outstanding Balance
$158,374
Interest Rate
3.8%
Mortgage Type
FHA
Estimated Equity
$183,589
Purchase Details
Listed on
Feb 10, 2012
Closed on
Mar 29, 2012
Sold by
Chandler Donna T and Hoppe Donna T
Bought by
Brosseau Elizabeth
Seller's Agent
Kelly Leclaire
RE/MAX Town & Country
Buyer's Agent
Kelly Leclaire
RE/MAX Town & Country
List Price
$124,900
Sold Price
$120,000
Premium/Discount to List
-$4,900
-3.92%
Home Financials for this Owner
Home Financials are based on the most recent Mortgage that was taken out on this home.
Avg. Annual Appreciation
5.62%
Original Mortgage
$116,958
Interest Rate
3.88%
Mortgage Type
New Conventional
Purchase Details
Closed on
Aug 4, 1995
Sold by
Marchand Laurette D
Bought by
Chandler Donna T
Home Financials for this Owner
Home Financials are based on the most recent Mortgage that was taken out on this home.
Original Mortgage
$65,600
Interest Rate
7.48%
Mortgage Type
Purchase Money Mortgage
Similar Homes in Woonsocket, RI
Create a Home Valuation Report for This Property
The Home Valuation Report is an in-depth analysis detailing your home's value as well as a comparison with similar homes in the area
Home Values in the Area
Average Home Value in this Area
Purchase History
| Date | Type | Sale Price | Title Company |
|---|---|---|---|
| Warranty Deed | $180,000 | -- | |
| Warranty Deed | $180,000 | -- | |
| Warranty Deed | $120,000 | -- | |
| Warranty Deed | $75,000 | -- | |
| Warranty Deed | $120,000 | -- | |
| Warranty Deed | $75,000 | -- |
Source: Public Records
Mortgage History
| Date | Status | Loan Amount | Loan Type |
|---|---|---|---|
| Open | $176,739 | FHA | |
| Closed | $176,739 | FHA | |
| Previous Owner | $107,500 | No Value Available | |
| Previous Owner | $116,958 | New Conventional | |
| Previous Owner | $65,600 | Purchase Money Mortgage |
Source: Public Records
Property History
| Date | Event | Price | Change | Sq Ft Price |
|---|---|---|---|---|
| 08/30/2019 08/30/19 | Sold | $180,000 | 0.0% | $146 / Sq Ft |
| 08/01/2019 08/01/19 | For Sale | $180,000 | +50.0% | $146 / Sq Ft |
| 03/29/2012 03/29/12 | Sold | $120,000 | -3.9% | $78 / Sq Ft |
| 02/28/2012 02/28/12 | Pending | -- | -- | -- |
| 02/10/2012 02/10/12 | For Sale | $124,900 | -- | $81 / Sq Ft |
Source: State-Wide MLS
Tax History Compared to Growth
Tax History
| Year | Tax Paid | Tax Assessment Tax Assessment Total Assessment is a certain percentage of the fair market value that is determined by local assessors to be the total taxable value of land and additions on the property. | Land | Improvement |
|---|---|---|---|---|
| 2024 | $3,610 | $248,300 | $89,500 | $158,800 |
| 2023 | $3,471 | $248,300 | $89,500 | $158,800 |
| 2022 | $3,471 | $248,300 | $89,500 | $158,800 |
| 2021 | $3,484 | $146,700 | $35,600 | $111,100 |
| 2020 | $3,521 | $146,700 | $35,600 | $111,100 |
| 2018 | $3,533 | $146,700 | $35,600 | $111,100 |
| 2017 | $3,522 | $117,000 | $40,000 | $77,000 |
| 2016 | $3,725 | $117,000 | $40,000 | $77,000 |
| 2015 | $4,280 | $117,000 | $40,000 | $77,000 |
| 2014 | $2,908 | $115,600 | $44,000 | $71,600 |
Source: Public Records
Agents Affiliated with this Home
-
Scott McGee

Seller's Agent in 2019
Scott McGee
RE/MAX Properties
(401) 639-2906
42 in this area
1,079 Total Sales
-
Christine Corriveau

Seller Co-Listing Agent in 2019
Christine Corriveau
RE/MAX Properties
10 in this area
137 Total Sales
-
K
Seller's Agent in 2012
Kelly Leclaire
RE/MAX Town & Country
Map
Source: State-Wide MLS
MLS Number: 1231158
APN: WOON-000039G-000162-000024
Nearby Homes
