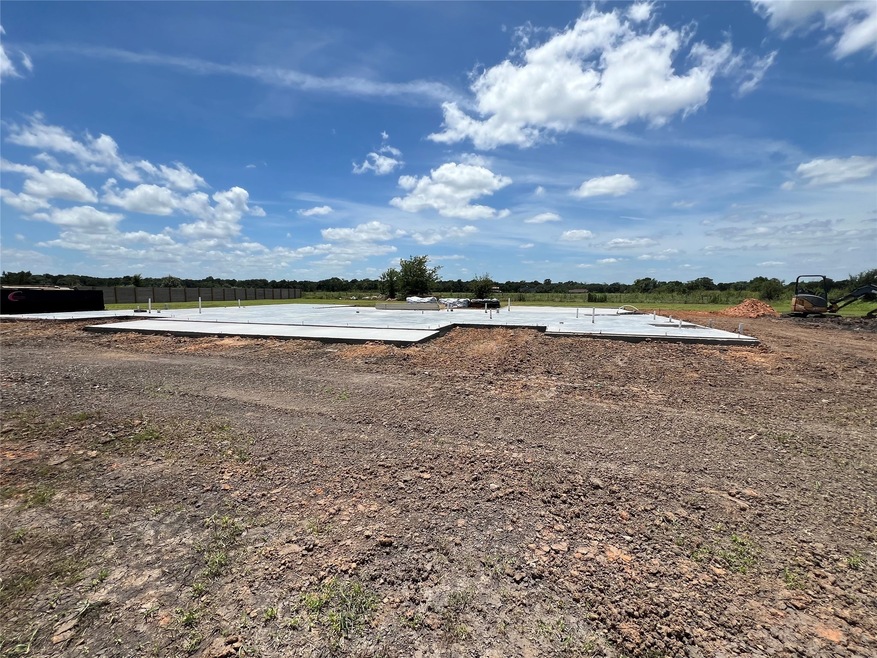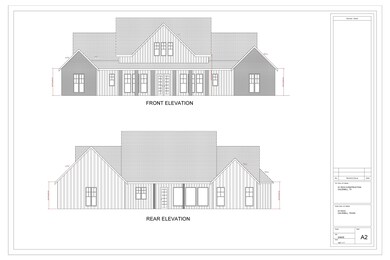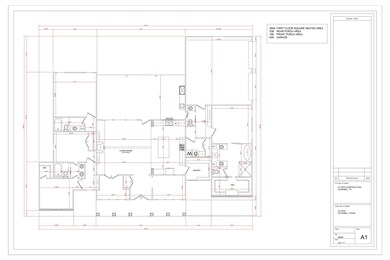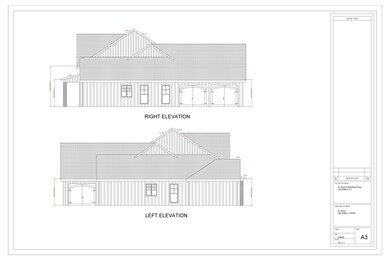112 Court Side Dr Snook, TX 77878
Estimated payment $3,895/month
Highlights
- Under Construction
- Private Yard
- Soaking Tub
- Traditional Architecture
- 2 Car Attached Garage
- Laundry Room
About This Home
Custom finishes throughout this 4 bed, 3.5 Bath Home with Modern Upgrades and Spacious Backyard! Offering 2604 sq ft of living space in a serene, neighborhood. Open-concept living area with hardwood floors, 10ft high ceilings, and large windows. A chef's dream, the gourmet kitchen features sleek countertops, island with seating, stainless steel appliances, and custom cabinetry. The kitchen flows into the dining area and living room, which is centered around a cozy fireplace. Retreat to the Primary Suite, complete with a spa-inspired en-suite bath featuring a soaking tub, walk-in shower, dual vanities, and walk-in closet. 3 additional bedrooms and 2 full bathrooms offer flexibility for family or guests. All of this on one level. Additional highlights include a convenient laundry room, half bath, and a two-car garage. This home is located in a new community just minutes away from top-rated schools, parks, shopping and dining. You are going to want to keep a close eye on this one.
Home Details
Home Type
- Single Family
Year Built
- Built in 2025 | Under Construction
Lot Details
- 1.04 Acre Lot
- Private Yard
HOA Fees
- $13 Monthly HOA Fees
Parking
- 2 Car Attached Garage
Home Design
- Traditional Architecture
- Slab Foundation
- Composition Roof
Interior Spaces
- 2,604 Sq Ft Home
- 1-Story Property
- Ceiling Fan
- Wood Burning Fireplace
- Gas Fireplace
- Entrance Foyer
- Family Room
- Combination Kitchen and Dining Room
- Utility Room
- Laundry Room
Bedrooms and Bathrooms
- 4 Bedrooms
- Soaking Tub
Accessible Home Design
- Accessible Doors
Eco-Friendly Details
- Energy-Efficient Windows with Low Emissivity
- Energy-Efficient Insulation
- Energy-Efficient Thermostat
Schools
- Snook Elementary School
- Snook Middle School
- Snook Secondary High School
Utilities
- Central Heating and Cooling System
- Programmable Thermostat
- Tankless Water Heater
- Aerobic Septic System
Community Details
- Association fees include common areas
- Built by Hi-Tech Construction
- 9999 Other Subdivision
Map
Home Values in the Area
Average Home Value in this Area
Property History
| Date | Event | Price | List to Sale | Price per Sq Ft |
|---|---|---|---|---|
| 09/02/2025 09/02/25 | For Sale | $619,000 | -- | $238 / Sq Ft |
Source: Houston Association of REALTORS®
MLS Number: 76930290
- 105 Court Side Dr
- 101 Court Side Dr
- Lot 6 Block 3 Court Side Dr
- Lot 12 Block 1 Court Side Dr
- Lot 11 Block 1 Court Side Dr
- Lot 12 Block 3 Court Side Dr
- Lot 9 Block 2 Court Side Dr
- Lot 9 Block 3 Court Side Dr
- Lot 10 Block 2 Court Side Dr
- Lot 3 Block 3 Court Side Dr
- Lot 11 Block 2 Court Side Dr
- Lot 2 Block 3 Court Side Dr
- Lot 10 Block 1 Court Side Dr
- Lot 1 Block 3 Court Side Dr
- Lot 5 Block 3 Court Side Dr
- Lot 10 Block 3 Court Side Dr
- Lot 13 Block 1 Court Side Dr
- Lot 7 Block 3 Court Side Dr
- Lot 4 Block 3 Court Side Dr
- Lot 11 Block 3 Court Side Dr
- 105 Fojt St
- 9668 Myrtle Dr
- 6221 Southern Cross Dr
- 6226 Rockford Dr
- 950 Town Lake Dr Unit 7201
- 950 Town Lake Dr Unit 7207
- 950 Town Lake Dr Unit 3310
- 950 Town Lake Dr Unit 5305
- 950 Town Lake Dr Unit 2103
- 950 Town Lake Dr Unit 5304
- 950 Town Lake Dr Unit 1219
- 950 Town Lake Dr Unit 5212
- 11347 N Dowling Rd
- 11349 N Dowling Rd
- 7273 John Sharp Pkwy Unit 5103
- 7273 Riverside Pkwy
- 4443 Reveille Rd
- 4454 Reveille Rd
- 4461 Reveille Rd
- 4460 Reveille Rd




