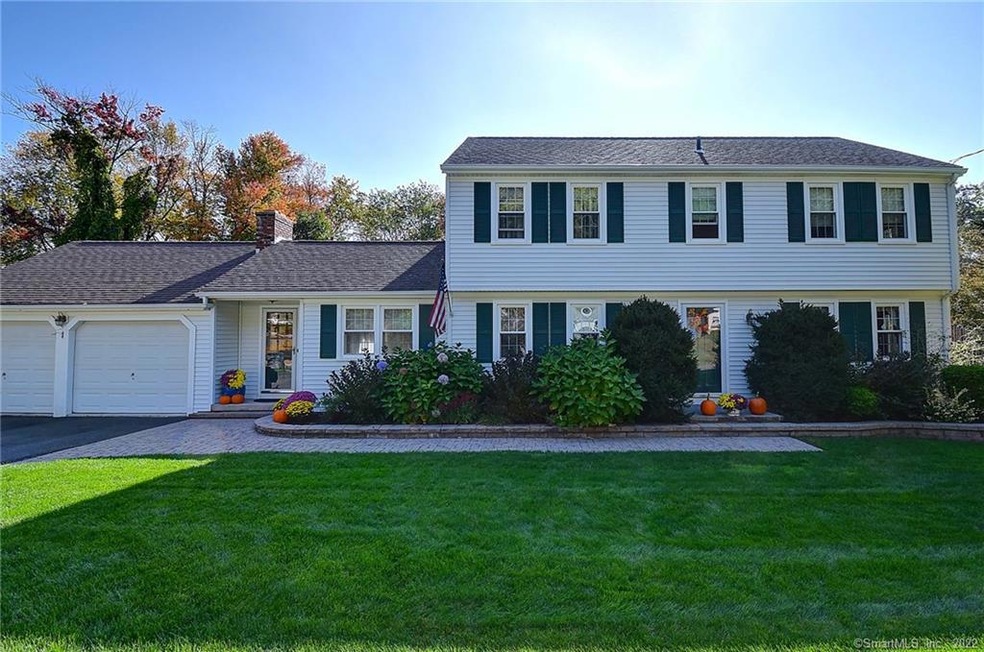
112 Couture Dr Bristol, CT 06010
North Bristol NeighborhoodEstimated Value: $457,000 - $514,000
Highlights
- In Ground Pool
- Colonial Architecture
- Partially Wooded Lot
- Ivy Drive School Rated 9+
- Deck
- 1 Fireplace
About This Home
As of January 2020This Stunning Custom Colonial home on a cul-de-sac in a sought after neighborhood situated on a gorgeous lot with lovely curb appeal makes this the perfect place to call home! Enter into the large, open foyer with double closets, to the right is the gracious living room and left is a lovely formal dining room with hard wood floors & built-in hutch. The spacious updated kitchen has gorgeous cabinets, granite counters and tile floors with excellent storage. Gather with family and friends in the Great Room and enjoy the ambiance from the wood burning fireplace with sliders to the 4season sunroom. Upstairs the master bedroom is stunning with a luxurious bath and walk-in closet. In addition, there are three more bedrooms and another full bath. The entire second floor has plush carpets, and neutral colors. The fully finished lower level w/walk out, includes an office area, bar & recreation space along with a den and plenty of closets and storage. A fantastic space for possible in-law suite. The grounds are well landscaped with a lovely deck and expansive yard, including a built-in pool. Barbecue and relax on the over-sized patio/deck overlooking private backyard. Truly a turnkey house, reflecting pride of ownership and a perfect place to settle down! Call today to schedule your private showing. (hardwood floor under carpets, electric heat makes this an excellent opportunity for solar conversion)
Last Agent to Sell the Property
Century 21 AllPoints Realty License #RES.0792715 Listed on: 10/17/2019

Home Details
Home Type
- Single Family
Est. Annual Taxes
- $7,157
Year Built
- Built in 1979
Lot Details
- 0.37 Acre Lot
- Cul-De-Sac
- Level Lot
- Sprinkler System
- Partially Wooded Lot
- Garden
- Property is zoned R-15
Home Design
- Colonial Architecture
- Concrete Foundation
- Frame Construction
- Asphalt Shingled Roof
- Vinyl Siding
Interior Spaces
- 1 Fireplace
- Thermal Windows
- Heated Enclosed Porch
- Storm Doors
Kitchen
- Oven or Range
- Microwave
- Dishwasher
- Compactor
- Disposal
Bedrooms and Bathrooms
- 4 Bedrooms
Laundry
- Laundry on lower level
- Dryer
- Washer
Finished Basement
- Heated Basement
- Walk-Out Basement
- Basement Fills Entire Space Under The House
- Basement Storage
Parking
- 2 Car Attached Garage
- Parking Deck
- Automatic Garage Door Opener
- Driveway
Outdoor Features
- In Ground Pool
- Deck
- Patio
Location
- Property is near shops
Schools
- Ivy Drive Elementary School
- Northeast Middle School
- Bristol Eastern High School
Utilities
- Central Air
- Radiator
- Programmable Thermostat
- Cable TV Available
Community Details
- No Home Owners Association
Ownership History
Purchase Details
Home Financials for this Owner
Home Financials are based on the most recent Mortgage that was taken out on this home.Similar Homes in Bristol, CT
Home Values in the Area
Average Home Value in this Area
Purchase History
| Date | Buyer | Sale Price | Title Company |
|---|---|---|---|
| Felicien Rennie B | $292,000 | None Available |
Mortgage History
| Date | Status | Borrower | Loan Amount |
|---|---|---|---|
| Open | Felicien Rebbie B | $13,911 | |
| Closed | Felicien Rennie B | $19,867 | |
| Open | Felicien Rennie B | $286,711 | |
| Previous Owner | Mailloux Robert J | $150,000 |
Property History
| Date | Event | Price | Change | Sq Ft Price |
|---|---|---|---|---|
| 01/06/2020 01/06/20 | Sold | $292,000 | -2.6% | $97 / Sq Ft |
| 12/02/2019 12/02/19 | Pending | -- | -- | -- |
| 10/17/2019 10/17/19 | For Sale | $299,900 | -- | $100 / Sq Ft |
Tax History Compared to Growth
Tax History
| Year | Tax Paid | Tax Assessment Tax Assessment Total Assessment is a certain percentage of the fair market value that is determined by local assessors to be the total taxable value of land and additions on the property. | Land | Improvement |
|---|---|---|---|---|
| 2024 | $8,147 | $255,780 | $42,420 | $213,360 |
| 2023 | $7,763 | $255,780 | $42,420 | $213,360 |
| 2022 | $7,213 | $188,090 | $34,440 | $153,650 |
| 2021 | $7,213 | $188,090 | $34,440 | $153,650 |
| 2020 | $7,213 | $188,090 | $34,440 | $153,650 |
| 2019 | $7,157 | $188,090 | $34,440 | $153,650 |
| 2018 | $6,937 | $188,090 | $34,440 | $153,650 |
| 2017 | $6,434 | $178,570 | $42,770 | $135,800 |
| 2016 | $6,434 | $178,570 | $42,770 | $135,800 |
| 2015 | $6,180 | $178,570 | $42,770 | $135,800 |
| 2014 | $6,180 | $178,570 | $42,770 | $135,800 |
Agents Affiliated with this Home
-
Elaine Abouakar

Seller's Agent in 2020
Elaine Abouakar
Century 21 AllPoints Realty
(860) 212-6586
2 in this area
133 Total Sales
-
Tobias Rinaldi

Buyer's Agent in 2020
Tobias Rinaldi
Luxe Realty LLC
(860) 712-7419
17 in this area
189 Total Sales
-
Lauren Iraeta

Buyer Co-Listing Agent in 2020
Lauren Iraeta
KW Legacy Partners
(860) 670-8047
21 in this area
357 Total Sales
Map
Source: SmartMLS
MLS Number: 170244566
APN: BRIS-000049-000000-000020-109380
- 359 Ivy Dr
- 154 Sims Rd
- 300 Rambler St
- 214 Rambler St
- 25 Primrose Ln
- 30 Sheila Ct Unit 31
- 94 Ben St
- 12 Cardinal Dr
- 35 Ruth St Unit 50
- 29 Maxine Rd
- 848 Plainville Ave
- 24 Farmington Chase Crescent
- 2 Bernice Ct
- 23 Bel Aire Dr
- 8 Timber Hill Rd
- 5 Roberge Rd
- 50 Dogwood Ln
- 219 French St
- 59 Litchfield Ln
- 2 Cope Farms Rd
