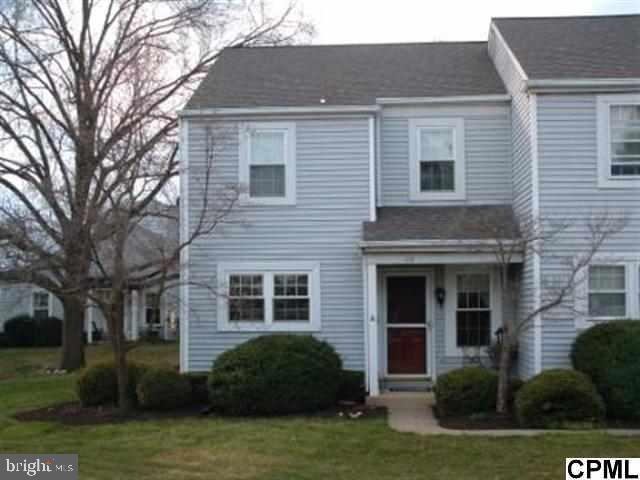112 Coventry Ct Unit 3064 Palmyra, PA 17078
Highlights
- Traditional Architecture
- 1 Car Detached Garage
- Eat-In Kitchen
- Den
- Porch
- Patio
About This Home
As of July 2020This Nantucket style townhouse is an end unit so there is lots of natural light coming in through the windows. Enjoy peaceful surroundings while sitting on the patio or snuggle in front of the gas fireplace when it's cool. Generous sized bedrooms and the convenience of second floor laundry add to the appeal of this home. Come see today!
Last Agent to Sell the Property
PATTI JK HIVNER
Keller Williams Realty
Townhouse Details
Home Type
- Townhome
Est. Annual Taxes
- $2,216
Year Built
- Built in 1984
Lot Details
- 1,307 Sq Ft Lot
HOA Fees
- $122 Monthly HOA Fees
Parking
- 1 Car Detached Garage
- Off-Street Parking
Home Design
- Traditional Architecture
- Fiberglass Roof
- Asphalt Roof
- Vinyl Siding
- Stick Built Home
Interior Spaces
- 1,204 Sq Ft Home
- Property has 2 Levels
- Ceiling Fan
- Gas Fireplace
- Dining Room
- Den
- Laundry Room
Kitchen
- Eat-In Kitchen
- Electric Oven or Range
- Microwave
- Dishwasher
- Disposal
Bedrooms and Bathrooms
- 2 Bedrooms
- En-Suite Primary Bedroom
Home Security
Outdoor Features
- Patio
- Porch
Schools
- Palmyra Area Middle School
- Palmyra Area High School
Utilities
- Central Air
- 200+ Amp Service
- Cable TV Available
Listing and Financial Details
- Assessor Parcel Number 28-2288088-352012-0000
Community Details
Overview
- Rockledge Subdivision
Security
- Fire and Smoke Detector
Ownership History
Purchase Details
Home Financials for this Owner
Home Financials are based on the most recent Mortgage that was taken out on this home.Purchase Details
Home Financials for this Owner
Home Financials are based on the most recent Mortgage that was taken out on this home.Purchase Details
Home Financials for this Owner
Home Financials are based on the most recent Mortgage that was taken out on this home.Map
Home Values in the Area
Average Home Value in this Area
Purchase History
| Date | Type | Sale Price | Title Company |
|---|---|---|---|
| Deed | $145,000 | None Available | |
| Deed | $126,000 | None Available | |
| Deed | $129,500 | None Available |
Mortgage History
| Date | Status | Loan Amount | Loan Type |
|---|---|---|---|
| Previous Owner | $126,000 | New Conventional | |
| Previous Owner | $127,136 | FHA | |
| Previous Owner | $30,000 | Credit Line Revolving |
Property History
| Date | Event | Price | Change | Sq Ft Price |
|---|---|---|---|---|
| 07/16/2020 07/16/20 | Rented | $1,295 | -99.1% | -- |
| 07/11/2020 07/11/20 | Under Contract | -- | -- | -- |
| 07/08/2020 07/08/20 | Sold | $145,000 | 0.0% | $120 / Sq Ft |
| 07/08/2020 07/08/20 | For Rent | $1,295 | 0.0% | -- |
| 06/21/2020 06/21/20 | Pending | -- | -- | -- |
| 06/21/2020 06/21/20 | For Sale | $147,000 | +16.7% | $122 / Sq Ft |
| 06/20/2013 06/20/13 | Sold | $126,000 | -6.7% | $105 / Sq Ft |
| 04/11/2013 04/11/13 | Pending | -- | -- | -- |
| 04/08/2013 04/08/13 | For Sale | $135,000 | -- | $112 / Sq Ft |
Tax History
| Year | Tax Paid | Tax Assessment Tax Assessment Total Assessment is a certain percentage of the fair market value that is determined by local assessors to be the total taxable value of land and additions on the property. | Land | Improvement |
|---|---|---|---|---|
| 2025 | $3,188 | $129,800 | $23,000 | $106,800 |
| 2024 | $2,954 | $129,800 | $23,000 | $106,800 |
| 2023 | $2,954 | $129,800 | $23,000 | $106,800 |
| 2022 | $2,878 | $129,800 | $23,000 | $106,800 |
| 2021 | $2,719 | $129,800 | $23,000 | $106,800 |
| 2020 | $2,682 | $129,800 | $23,000 | $106,800 |
| 2019 | $2,630 | $129,800 | $23,000 | $106,800 |
| 2018 | $2,602 | $129,800 | $23,000 | $106,800 |
| 2017 | $689 | $129,800 | $0 | $129,800 |
| 2016 | $2,434 | $129,800 | $0 | $129,800 |
| 2015 | -- | $129,800 | $0 | $129,800 |
| 2014 | -- | $129,800 | $0 | $129,800 |
Source: Bright MLS
MLS Number: 1003112499
APN: 28-2288088-352012-0000
- 604 Cambridge Ct
- 607 Cambridge Ct
- 609 Cambridge Ct
- 407 Cambridge Ct
- 25 Clover Ln
- 1827 Wexford Rd
- 1201 Cambridge Ct Unit 226
- 960 Hetrick Ave
- 366 S Center Ave
- 803 W Oak St
- 941 Harnish St
- 67 Rye Ln
- 801 W Cherry St
- 704 W Maple St
- 2 Skyview Dr
- 500 W Cherry St
- 1527 E Caracas Ave
- 309 W Oak St
- 43 Cottonwood Ct
- 107 N Lingle Ave

