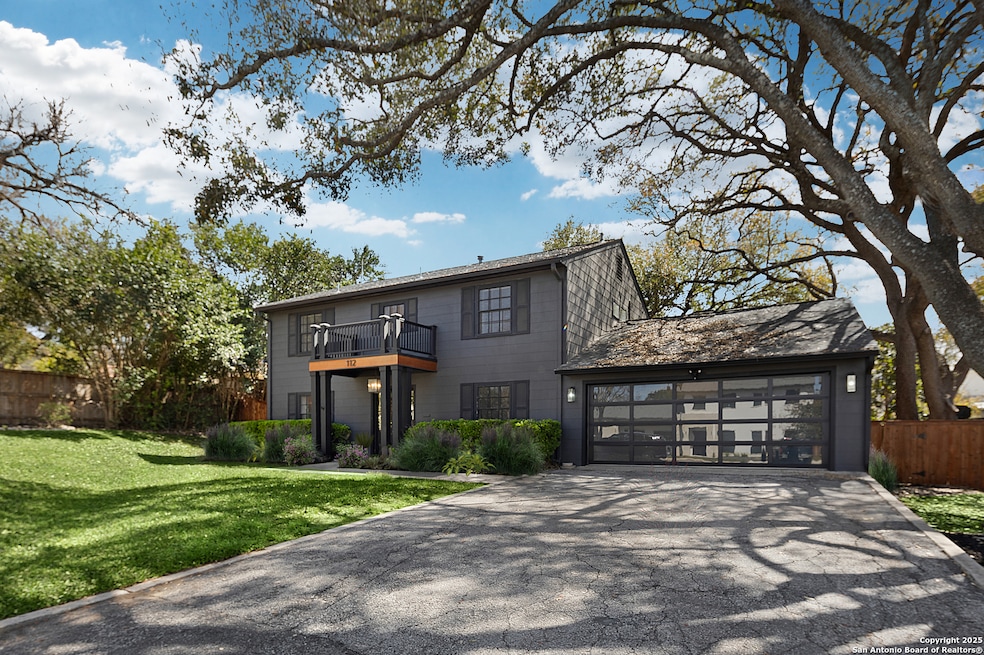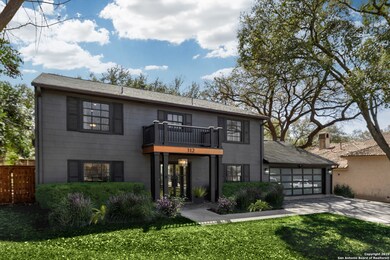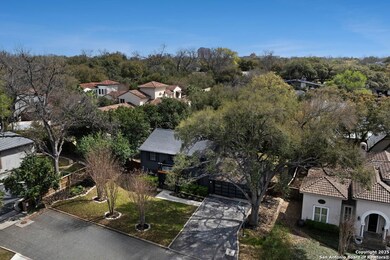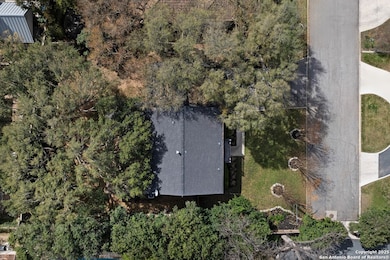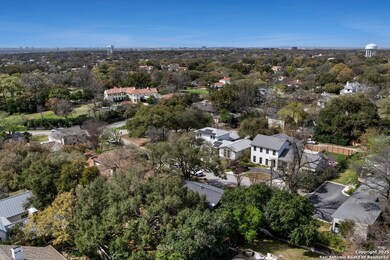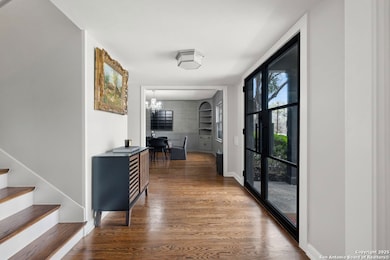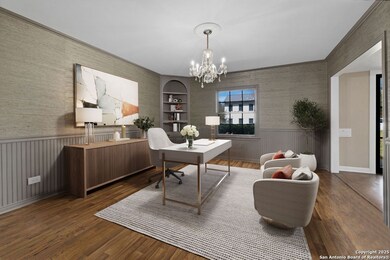
112 Coventry Ln San Antonio, TX 78209
Highlights
- Wood Flooring
- 3 Car Attached Garage
- Tandem Parking
- Woodridge Elementary School Rated A
- Eat-In Kitchen
- Walk-In Closet
About This Home
As of July 2025Nestled on a quiet cul-de-sac in prestigious Terrell Hills, this beautifully renovated home offers the perfect blend of classic charm and modern luxury. As you enter through stunning double iron doors, you are greeted by an inviting formal living that sets the tone for the entire home. The spacious kitchen is a chef's dream, open to a cozy casual dining area, and featuring custom cabinetry, gleaming Carrara marble countertops, and top-of-the-line Thermador appliances, including double ovens and a gas cooktop. A farm-style Kohler sink adds both functionality and character to this heart of the home. The expansive den is perfect for both relaxation and entertaining, with easy access to a full bath and the backyard oasis. Step outside to a large, covered patio surrounded by mature oaks, providing a serene and private space for outdoor living. Upstairs, all bedrooms are thoughtfully placed for maximum privacy, including a luxurious primary suite. This spacious retreat boasts a grand oversized closet and dressing room, offering ample space for all your storage needs. With its thoughtful design, quality finishes, and prime location, this Terrell Hills gem is a true sanctuary, ready to welcome you home.
Last Agent to Sell the Property
Adam Rivera
Kuper Sotheby's Int'l Realty Listed on: 04/01/2025
Last Buyer's Agent
Travis Amaro
Kuper Sotheby's Int'l Realty
Home Details
Home Type
- Single Family
Est. Annual Taxes
- $14,015
Year Built
- Built in 1956
Lot Details
- 0.26 Acre Lot
Home Design
- Slab Foundation
- Composition Roof
- Asbestos Siding
Interior Spaces
- 3,000 Sq Ft Home
- Property has 2 Levels
- Ceiling Fan
- Chandelier
- Mock Fireplace
- Window Treatments
- Living Room with Fireplace
- Combination Dining and Living Room
Kitchen
- Eat-In Kitchen
- Built-In Oven
- Cooktop
- Dishwasher
- Disposal
Flooring
- Wood
- Ceramic Tile
Bedrooms and Bathrooms
- 4 Bedrooms
- Walk-In Closet
- 3 Full Bathrooms
Laundry
- Laundry Room
- Laundry on lower level
- Washer Hookup
Parking
- 3 Car Attached Garage
- Tandem Parking
Schools
- Woodridge Elementary School
- Alamo Hgt Middle School
- Alamo Hgt High School
Utilities
- Central Heating and Cooling System
- One Cooling System Mounted To A Wall/Window
- Heating System Uses Natural Gas
Community Details
- Terrell Hills Subdivision
Listing and Financial Details
- Legal Lot and Block 16 / 10
- Assessor Parcel Number 040540100160
Ownership History
Purchase Details
Home Financials for this Owner
Home Financials are based on the most recent Mortgage that was taken out on this home.Purchase Details
Home Financials for this Owner
Home Financials are based on the most recent Mortgage that was taken out on this home.Purchase Details
Home Financials for this Owner
Home Financials are based on the most recent Mortgage that was taken out on this home.Purchase Details
Home Financials for this Owner
Home Financials are based on the most recent Mortgage that was taken out on this home.Purchase Details
Home Financials for this Owner
Home Financials are based on the most recent Mortgage that was taken out on this home.Purchase Details
Home Financials for this Owner
Home Financials are based on the most recent Mortgage that was taken out on this home.Similar Homes in San Antonio, TX
Home Values in the Area
Average Home Value in this Area
Purchase History
| Date | Type | Sale Price | Title Company |
|---|---|---|---|
| Deed | -- | None Listed On Document | |
| Warranty Deed | -- | None Listed On Document | |
| Interfamily Deed Transfer | -- | None Available | |
| Vendors Lien | -- | Presidio Title | |
| Warranty Deed | -- | Presidio Title | |
| Warranty Deed | -- | Commerce Land Title |
Mortgage History
| Date | Status | Loan Amount | Loan Type |
|---|---|---|---|
| Open | $1,050,000 | New Conventional | |
| Previous Owner | $486,400 | FHA | |
| Previous Owner | $399,000 | New Conventional | |
| Previous Owner | $100,000 | Credit Line Revolving | |
| Previous Owner | $399,000 | New Conventional | |
| Previous Owner | $205,500 | Unknown | |
| Previous Owner | $253,000 | Fannie Mae Freddie Mac | |
| Previous Owner | $155,000 | Credit Line Revolving | |
| Previous Owner | $32,000 | Credit Line Revolving | |
| Previous Owner | $140,000 | No Value Available |
Property History
| Date | Event | Price | Change | Sq Ft Price |
|---|---|---|---|---|
| 07/07/2025 07/07/25 | Sold | -- | -- | -- |
| 05/31/2025 05/31/25 | Pending | -- | -- | -- |
| 05/12/2025 05/12/25 | Price Changed | $1,150,000 | -4.2% | $383 / Sq Ft |
| 04/01/2025 04/01/25 | For Sale | $1,200,000 | +11.6% | $400 / Sq Ft |
| 08/22/2024 08/22/24 | Sold | -- | -- | -- |
| 06/28/2024 06/28/24 | For Sale | $1,075,000 | -- | $358 / Sq Ft |
Tax History Compared to Growth
Tax History
| Year | Tax Paid | Tax Assessment Tax Assessment Total Assessment is a certain percentage of the fair market value that is determined by local assessors to be the total taxable value of land and additions on the property. | Land | Improvement |
|---|---|---|---|---|
| 2023 | $13,031 | $663,249 | $410,580 | $280,010 |
| 2022 | $13,561 | $602,954 | $357,010 | $264,670 |
| 2021 | $12,620 | $548,140 | $324,640 | $223,500 |
| 2020 | $11,944 | $518,160 | $292,180 | $225,980 |
| 2019 | $11,433 | $487,000 | $292,180 | $194,820 |
| 2018 | $11,640 | $507,320 | $292,180 | $215,140 |
| 2017 | $10,973 | $480,000 | $292,180 | $187,820 |
| 2016 | $10,427 | $456,090 | $220,300 | $235,790 |
| 2015 | $9,411 | $420,000 | $220,300 | $199,700 |
| 2014 | $9,411 | $411,240 | $0 | $0 |
Agents Affiliated with this Home
-
A
Seller's Agent in 2025
Adam Rivera
Kuper Sotheby's Int'l Realty
-
T
Buyer's Agent in 2025
Travis Amaro
Kuper Sotheby's Int'l Realty
-
Kerri Hoermann
K
Seller's Agent in 2024
Kerri Hoermann
Kerri Real Estate LLC
(210) 260-7722
5 in this area
49 Total Sales
Map
Source: San Antonio Board of REALTORS®
MLS Number: 1854587
APN: 04054-010-0160
- 424 Ivy Ln
- 331 Ridgemont Ave
- 325 Canterbury Hill St
- 705 Garraty Ct
- 208 Canterbury Hill St
- 204 Zambrano Rd
- 200 Zambrano Rd
- 425 Canterbury Hill St
- 311 Elizabeth Rd
- 509 Canterbury Hill St
- 208 Grandview Place Unit 3
- 107 Charles Rd
- 792 Terrell Rd
- 209 Chichester Place Unit 1
- 210 Arcadia Place Unit 5
- 640 Ivy Ln
- 211 Elizabeth Rd
- 151 Morningside Dr
- 701 Ivy Ln
- 100 Canterbury Hill St
