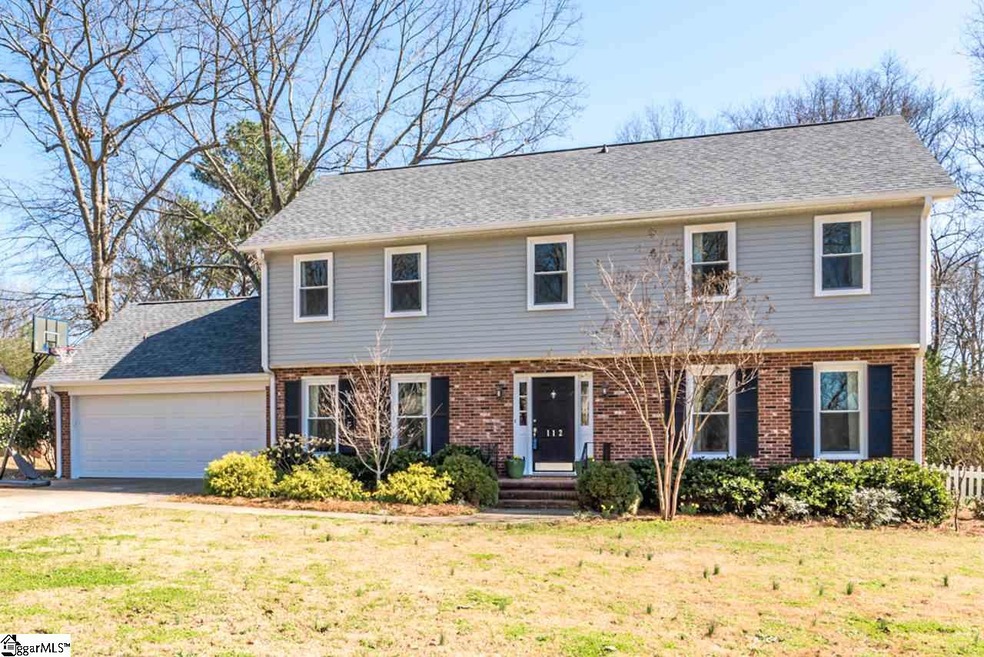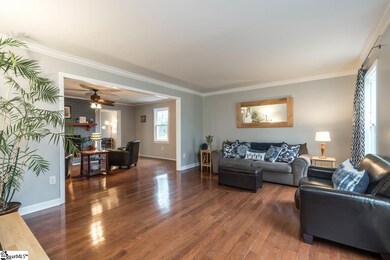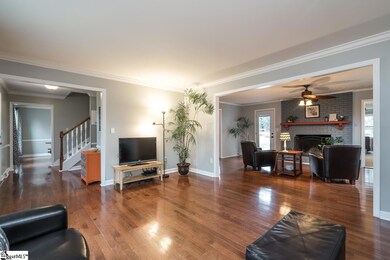
Estimated Value: $534,000 - $588,000
Highlights
- Deck
- Traditional Architecture
- Bonus Room
- Buena Vista Elementary School Rated A
- Wood Flooring
- Great Room
About This Home
As of April 2018One of the most highly coveted, beautifully maintained and established neighborhoods in the area. This happens to be one of the best streets as well. And SO. MUCH. NEW in this house!!! Sellers have shown this home a Lot of Love to get it ready for YOU! Brand New Windows 2018. New Roof, gutters and siding 2017. New Garage Door 2018. New Upstairs High Efficiency Heat Pump 2016 and New downstairs AC 2017. Brand new stainless steel kitchen appliances AND Brand New Quartz Countertops in kitchen. New light fixtures/fans. Fresh Paint... In addition to all of the wonderful new features in this home, there are so many other fabulous things about it...Open the front door and see straight through the back sliding door to the ginormous back yard. Bright and airy, the home flows quite nicely with hardwood throughout the first floor. There is a terrific bonus room off of the great room downstairs that's perfect for kids to play in while parents hang out in the kitchen or living room. It also could be a great craft or hobby room. Roomy master bedroom upstairs with dual vessel sinks in master bath, walk in shower with glass doors, and closet organization in the master walk-in. Two of the secondary berooms also have walk-in closets. And, there are three separate linen/hall closets so plenty of storage. This home sits on a cul-de-sac in this Very popular and well located neighborhood. The backyard is quite large, fenced in, and comes with a play set as well as a storage building. Neighborhood amenities include multiple pools, tennis courts and a club house. This is a home to enjoy your life in. You are invited to come see it! Hurry so you can spend the summer at the infamous Sugar Creek pools!!!
Last Agent to Sell the Property
Erin Halperin
Prime Realty, LLC License #84851 Listed on: 03/01/2018
Home Details
Home Type
- Single Family
Est. Annual Taxes
- $1,633
Year Built
- 1983
Lot Details
- 0.37 Acre Lot
- Lot Dimensions are 100x194x96x155
- Cul-De-Sac
- Fenced Yard
- Level Lot
- Few Trees
HOA Fees
- $46 Monthly HOA Fees
Parking
- 2 Car Attached Garage
Home Design
- Traditional Architecture
- Brick Exterior Construction
- Composition Roof
- Vinyl Siding
Interior Spaces
- 2,770 Sq Ft Home
- 2,600-2,799 Sq Ft Home
- 2-Story Property
- Ceiling Fan
- Wood Burning Fireplace
- Great Room
- Living Room
- Breakfast Room
- Dining Room
- Bonus Room
- Crawl Space
- Pull Down Stairs to Attic
- Fire and Smoke Detector
Kitchen
- Self-Cleaning Oven
- Free-Standing Electric Range
- Built-In Microwave
- Dishwasher
- Quartz Countertops
- Disposal
Flooring
- Wood
- Carpet
- Ceramic Tile
- Vinyl
Bedrooms and Bathrooms
- 4 Bedrooms
- Primary bedroom located on second floor
- Walk-In Closet
- Dual Vanity Sinks in Primary Bathroom
- Shower Only
Laundry
- Laundry Room
- Laundry on main level
Outdoor Features
- Deck
- Patio
- Outbuilding
Utilities
- Multiple cooling system units
- Forced Air Heating and Cooling System
- Multiple Heating Units
- Heating System Uses Natural Gas
- Underground Utilities
- Gas Water Heater
- Cable TV Available
Community Details
Overview
- Bill Simms HOA
- Sugar Creek Subdivision
- Mandatory home owners association
Amenities
- Common Area
Recreation
- Community Playground
- Community Pool
Ownership History
Purchase Details
Home Financials for this Owner
Home Financials are based on the most recent Mortgage that was taken out on this home.Purchase Details
Home Financials for this Owner
Home Financials are based on the most recent Mortgage that was taken out on this home.Purchase Details
Home Financials for this Owner
Home Financials are based on the most recent Mortgage that was taken out on this home.Similar Homes in Greer, SC
Home Values in the Area
Average Home Value in this Area
Purchase History
| Date | Buyer | Sale Price | Title Company |
|---|---|---|---|
| Fiedler Alex D | $435,000 | None Available | |
| Gracely Derek R | $335,100 | None Available | |
| Brownlee Joshua W | $275,000 | -- |
Mortgage History
| Date | Status | Borrower | Loan Amount |
|---|---|---|---|
| Open | Fiedler Alex D | $100,000 | |
| Open | Fiedler Alex D | $348,000 | |
| Previous Owner | Gracely Derek R | $285,000 | |
| Previous Owner | Brownlee Joshua W | $275,000 | |
| Previous Owner | Munz Kay M | $50,000 |
Property History
| Date | Event | Price | Change | Sq Ft Price |
|---|---|---|---|---|
| 04/30/2018 04/30/18 | Sold | $335,100 | +3.1% | $129 / Sq Ft |
| 03/01/2018 03/01/18 | Pending | -- | -- | -- |
| 03/01/2018 03/01/18 | For Sale | $325,000 | -- | $125 / Sq Ft |
Tax History Compared to Growth
Tax History
| Year | Tax Paid | Tax Assessment Tax Assessment Total Assessment is a certain percentage of the fair market value that is determined by local assessors to be the total taxable value of land and additions on the property. | Land | Improvement |
|---|---|---|---|---|
| 2024 | $2,574 | $16,250 | $1,980 | $14,270 |
| 2023 | $2,574 | $16,250 | $1,980 | $14,270 |
| 2022 | $2,375 | $16,250 | $1,980 | $14,270 |
| 2021 | $1,986 | $13,550 | $1,980 | $11,570 |
| 2020 | $2,033 | $13,090 | $1,600 | $11,490 |
| 2019 | $1,992 | $13,090 | $1,600 | $11,490 |
| 2018 | $1,648 | $10,060 | $1,600 | $8,460 |
| 2017 | $1,633 | $10,060 | $1,600 | $8,460 |
| 2016 | $1,557 | $251,450 | $40,000 | $211,450 |
| 2015 | $1,537 | $251,450 | $40,000 | $211,450 |
| 2014 | $1,597 | $263,064 | $39,648 | $223,416 |
Agents Affiliated with this Home
-

Seller's Agent in 2018
Erin Halperin
Prime Realty, LLC
(864) 354-5667
-
Jennifer Van Gieson

Buyer's Agent in 2018
Jennifer Van Gieson
Reedy Property Group, Inc
(864) 590-4441
46 in this area
270 Total Sales
Map
Source: Greater Greenville Association of REALTORS®
MLS Number: 1361969
APN: 0534.06-01-019.00
- 104 Downey Hill Ln
- 122 Tanager Cir
- 215 E Shefford St
- 101 Comstock Ct
- 218 Goldfinch Cir
- 204 Waterford Ln
- 100 Firethorne Dr
- 101 N Lady Slipper Ln
- 105 Berrywood Ct
- 206 Chelsea Ln
- 5 Marlis Ct
- 201 Sugar Creek Ln
- 120 Cliffwood Ln
- 210 Barry Dr
- 207 White Water Ct
- 120 Cherrywood Trail
- 207 Barry Dr
- 100 Breeds Hill Way
- 107 Dartmoor Dr
- 216 Ashmore Rd
- 112 Creekside Rd
- 114 Creekside Rd
- 110 Creekside Rd
- 209 Woody Creek Rd
- 210 Woody Creek Rd
- 116 Creekside Rd
- 108 Creekside Rd
- 113 Creekside Rd
- 111 Creekside Rd
- 115 Creekside Rd
- 109 Creekside Rd
- 106 Creekside Rd
- 207 Woody Creek Rd
- 208 Woody Creek Rd
- 106 Sugar Creek Rd
- 118 Creekside Rd
- 117 Creekside Rd
- 108 Sugar Creek Rd
- 107 Creekside Rd
- 107 Spartan Ct






