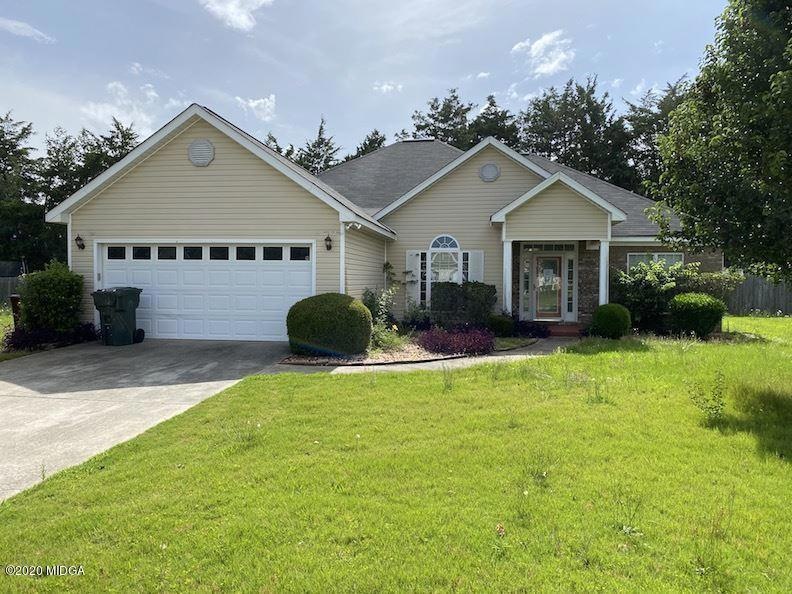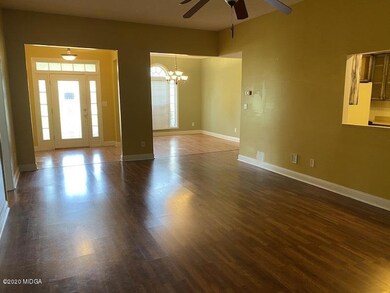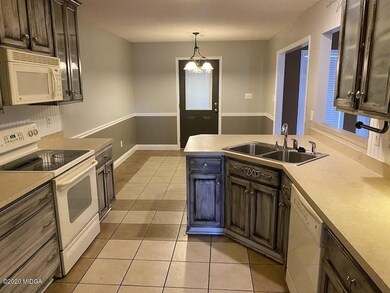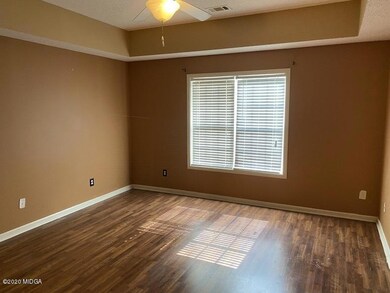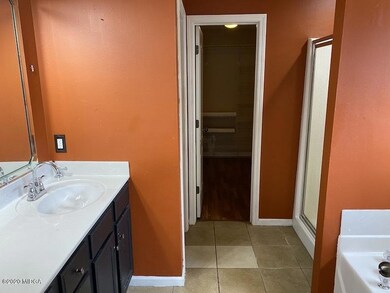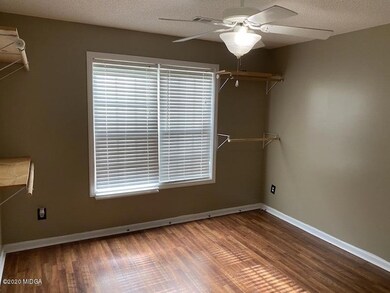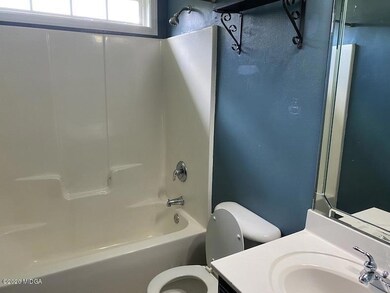
Highlights
- Fireplace
- 1-Story Property
- Heating Available
- Cooling Available
- Dining Room
About This Home
As of September 2020Spacious 3 bedroom 2 bath home located close to I-75. Large family room, large master bedroom, double vanities in master bath. Large back yard with deck for entertaining all your guest! This is a VA listing. Sold AS IS Buyer has 7 day inspection period upon receiving ratified contracts. Buyer is responsible for own title policy.This property may qualify for Seller Financing.
Last Agent to Sell the Property
Century 21 Homes & Investments License #239612 Listed on: 07/08/2020

Last Buyer's Agent
Brokered Agent
Brokered Sale
Home Details
Home Type
- Single Family
Est. Annual Taxes
- $2,023
Year Built
- Built in 2005
HOA Fees
- $17 Monthly HOA Fees
Parking
- 2 Car Garage
Home Design
- Slab Foundation
- Vinyl Siding
Interior Spaces
- 1,837 Sq Ft Home
- 1-Story Property
- Fireplace
- Dining Room
Kitchen
- Electric Oven
- Dishwasher
Bedrooms and Bathrooms
- 3 Bedrooms
- 2 Full Bathrooms
Schools
- Eagle Springs Elementary School
- Northside Middle School
- Northside High School
Utilities
- Cooling Available
- Heating Available
- Septic Tank
Community Details
- Crystal Ridge Subdivision
Listing and Financial Details
- Assessor Parcel Number 00046F 029000
- Tax Block A
Ownership History
Purchase Details
Home Financials for this Owner
Home Financials are based on the most recent Mortgage that was taken out on this home.Purchase Details
Purchase Details
Purchase Details
Purchase Details
Home Financials for this Owner
Home Financials are based on the most recent Mortgage that was taken out on this home.Purchase Details
Similar Homes in Byron, GA
Home Values in the Area
Average Home Value in this Area
Purchase History
| Date | Type | Sale Price | Title Company |
|---|---|---|---|
| Special Warranty Deed | $161,500 | None Available | |
| Warranty Deed | -- | None Available | |
| Deed | -- | None Available | |
| Deed | $149,900 | -- | |
| Warranty Deed | $25,500 | None Available | |
| Deed | $25,000 | -- |
Mortgage History
| Date | Status | Loan Amount | Loan Type |
|---|---|---|---|
| Previous Owner | $153,425 | New Conventional | |
| Previous Owner | $36,445 | Unknown | |
| Previous Owner | $182,518 | No Value Available | |
| Previous Owner | $5,468 | Unknown | |
| Previous Owner | $125,000 | Purchase Money Mortgage |
Property History
| Date | Event | Price | Change | Sq Ft Price |
|---|---|---|---|---|
| 09/04/2020 09/04/20 | Sold | $161,500 | 0.0% | $88 / Sq Ft |
| 07/27/2020 07/27/20 | Pending | -- | -- | -- |
| 07/08/2020 07/08/20 | For Sale | $161,500 | -- | $88 / Sq Ft |
Tax History Compared to Growth
Tax History
| Year | Tax Paid | Tax Assessment Tax Assessment Total Assessment is a certain percentage of the fair market value that is determined by local assessors to be the total taxable value of land and additions on the property. | Land | Improvement |
|---|---|---|---|---|
| 2024 | $2,023 | $86,560 | $12,000 | $74,560 |
| 2023 | $1,667 | $70,960 | $10,000 | $60,960 |
| 2022 | $1,527 | $65,160 | $10,000 | $55,160 |
| 2021 | $1,387 | $59,080 | $10,000 | $49,080 |
| 2020 | $1,381 | $58,560 | $10,000 | $48,560 |
| 2019 | $1,381 | $58,560 | $10,000 | $48,560 |
| 2018 | $1,381 | $58,560 | $10,000 | $48,560 |
| 2017 | $1,407 | $59,600 | $10,000 | $49,600 |
| 2016 | $1,409 | $59,600 | $10,000 | $49,600 |
| 2015 | $1,412 | $59,600 | $10,000 | $49,600 |
| 2014 | -- | $59,600 | $10,000 | $49,600 |
| 2013 | -- | $58,120 | $10,000 | $48,120 |
Agents Affiliated with this Home
-
Helen Hunt

Seller's Agent in 2020
Helen Hunt
Century 21 Homes & Investments
(478) 396-7886
19 in this area
245 Total Sales
-
B
Buyer's Agent in 2020
Brokered Agent
Brokered Sale
Map
Source: Middle Georgia MLS
MLS Number: 156260
APN: 00046F029000
- 101 Crystal Ridge Cir
- 136 Shamrock Cir
- 00 Dunbar Rd
- 127 Marlin Terrace
- 196 Amelia Dr
- 206 Bunker Hill Dr
- 116 Dundee Pass
- 942 Amelia Dr
- 101 Gleneagle Dr
- 2920 Us Highway 41
- 128 Arbor Creek
- 128 Arbor Creek
- 707 Georgian Walk
- 712 Georgian Walk
- 700 Georgian Walk
- 605 Georgian Walk
- 609 Georgian Walk
- 606 Georgian Walk
- 706 Georgian Walk
- 152 Back Cedar Ln
