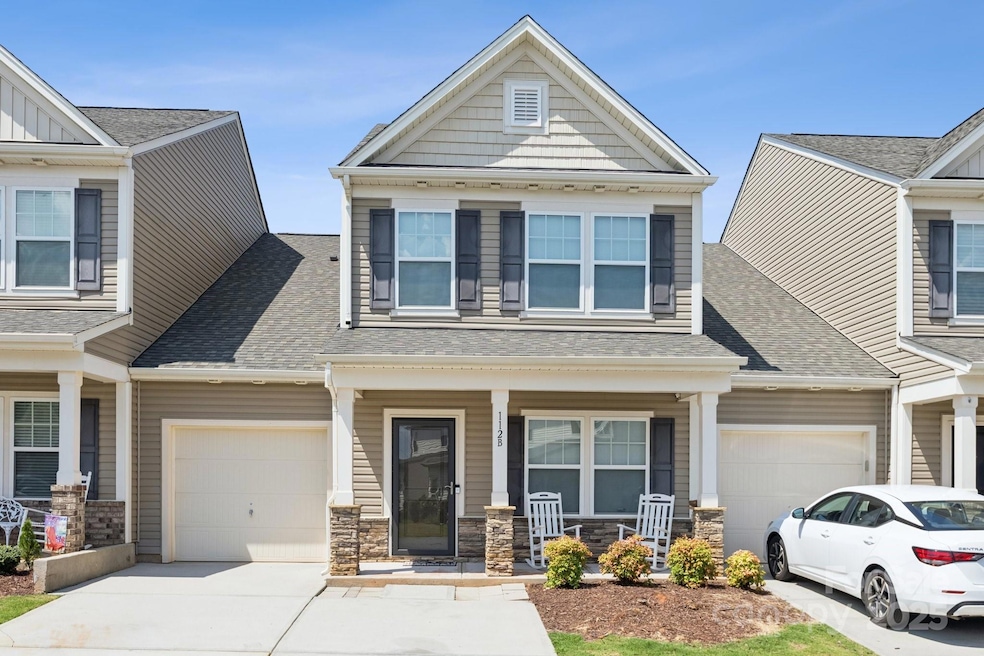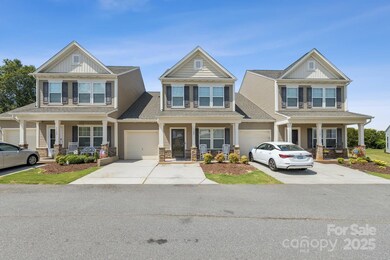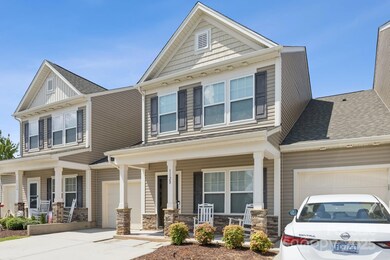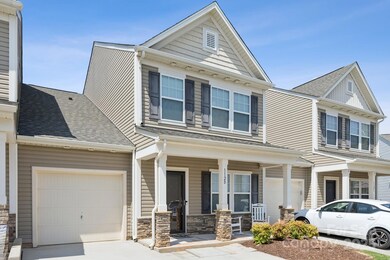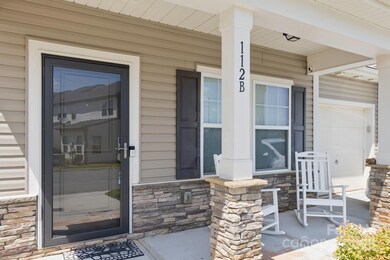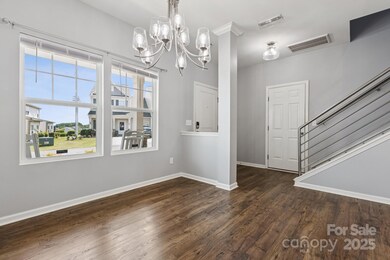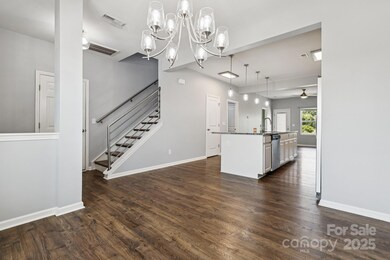112 Davenport Dr Statesville, NC 28677
Estimated payment $2,156/month
Highlights
- Golf Course Community
- Open Floorplan
- Lawn
- Golf Course View
- Clubhouse
- Community Pool
About This Home
Welcome to this beautifully updated 4-bedroom, 3-bathroom townhouse, perfectly positioned on the 2nd tee box of the prestigious Larkin Golf Course. With the 500 Club house in the center offering an upscale dining. This home offers the ideal blend of contemporary living and picturesque surroundings, making it a true sanctuary. The interior boasts a fresh, contemporary look with recently completed updates throughout. The open-concept floor plan allows for natural light to flood every corner, highlighting the sleek finishes and thoughtful design choices. The entire townhouse has been freshly painted in neutral tones, providing a clean and airy atmosphere that complements the modern aesthetic. Every room feels brand-new, offering a fresh canvas for you to make it your own.The open living and dining areas are ideal for both relaxing and entertaining. Large windows, frame the gorgeous golf course views, creating a serene backdrop.
Listing Agent
Coldwell Banker Realty Brokerage Email: windpropertyinvestments@gmail.com License #327552 Listed on: 08/08/2025

Townhouse Details
Home Type
- Townhome
Year Built
- Built in 2018
Lot Details
- Lot Dimensions are 28x56
- Lawn
HOA Fees
Parking
- 1 Car Attached Garage
- Front Facing Garage
- Garage Door Opener
- Driveway
- 2 Open Parking Spaces
Home Design
- Entry on the 2nd floor
- Slab Foundation
- Architectural Shingle Roof
- Vinyl Siding
Interior Spaces
- 2-Story Property
- Open Floorplan
- Ceiling Fan
- Golf Course Views
Kitchen
- Electric Range
- Microwave
- Dishwasher
- Kitchen Island
Flooring
- Carpet
- Laminate
Bedrooms and Bathrooms
- Walk-In Closet
Laundry
- Laundry Room
- Washer and Dryer
Home Security
Outdoor Features
- Patio
- Front Porch
Schools
- Troutman Elementary And Middle School
- South Iredell High School
Utilities
- Central Air
- Heat Pump System
- Electric Water Heater
- Cable TV Available
Listing and Financial Details
- Assessor Parcel Number 4742-59-5873.000
Community Details
Overview
- Larkin HOA
- Larkin Subdivision
- Mandatory home owners association
Recreation
- Golf Course Community
- Tennis Courts
- Recreation Facilities
- Community Playground
- Community Pool
- Putting Green
Additional Features
- Clubhouse
- Storm Doors
Map
Home Values in the Area
Average Home Value in this Area
Property History
| Date | Event | Price | List to Sale | Price per Sq Ft |
|---|---|---|---|---|
| 10/13/2025 10/13/25 | Pending | -- | -- | -- |
| 08/20/2025 08/20/25 | Price Changed | $305,000 | -4.7% | $151 / Sq Ft |
| 08/08/2025 08/08/25 | For Sale | $320,000 | 0.0% | $159 / Sq Ft |
| 05/23/2025 05/23/25 | Off Market | $2,100 | -- | -- |
| 05/08/2025 05/08/25 | Price Changed | $2,100 | -6.7% | $1 / Sq Ft |
| 05/02/2025 05/02/25 | Price Changed | $2,250 | 0.0% | $1 / Sq Ft |
| 05/02/2025 05/02/25 | For Rent | $2,250 | +4.7% | -- |
| 10/14/2024 10/14/24 | Price Changed | $2,150 | -2.3% | $1 / Sq Ft |
| 10/01/2024 10/01/24 | For Rent | $2,200 | -- | -- |
Source: Canopy MLS (Canopy Realtor® Association)
MLS Number: 4284695
- 163 W Heart Pine Ln
- 105 Wedge View Way
- 107 Megby Trail
- 111 Megby Trail
- The Monteray III Plan at Larkin
- The Morgan Plan at Larkin
- 127 Players Park Cir
- 120 Carolinian Dr
- 122 W Heart Pine Ln
- 130 Jana Dr
- 131 History Ln
- 118 Margo Ln
- 138 Jana Dr Unit 63
- 121 Jana Dr
- 108 Megby Trail
- 112 Megby Trail
- 128 Canada Dr Unit 47
- 121 Canada Dr Unit 88
- 142 Canada Dr
- 179 Canada Dr
