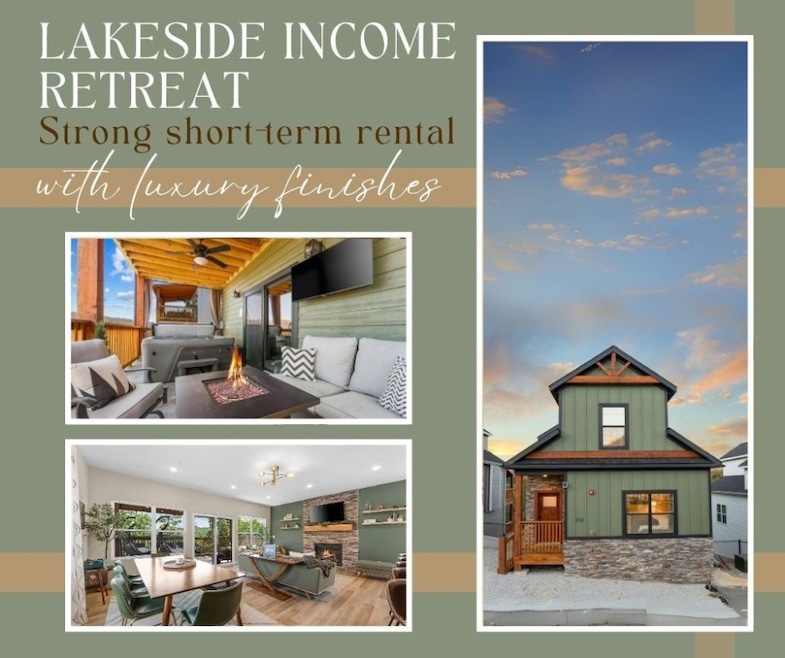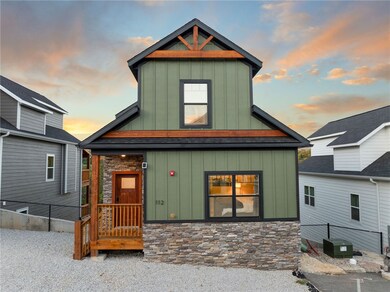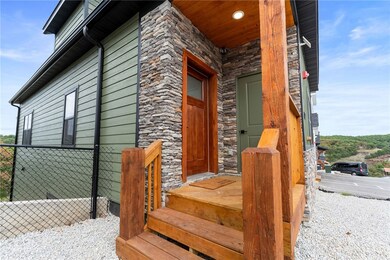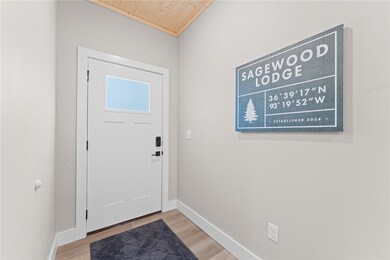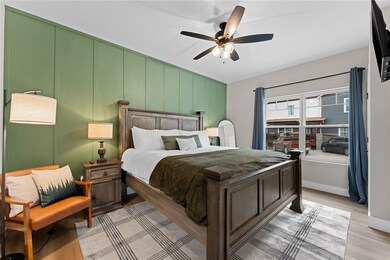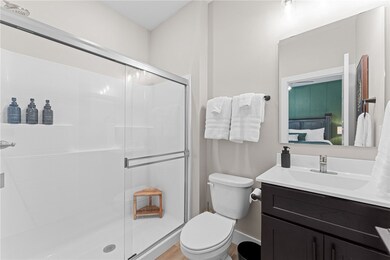
$790,000
- 4 Beds
- 2.5 Baths
- 2,920 Sq Ft
- 44 Palmer Dr
- Branson, MO
Are you looking for a new address? New construction - this 4 bedroom/2.5 bath, one-level home is located in one of the most desirable neighborhoods Branson has to offer and not only is the location fabulous, but the amenities are also second to none. As an owner you'll enjoy the impressive clubhouse, pool, tennis courts, fitness facility and on-site restaurant/bar. If golfs your game, look no
Parker Stone Keller Williams Tri-Lakes
