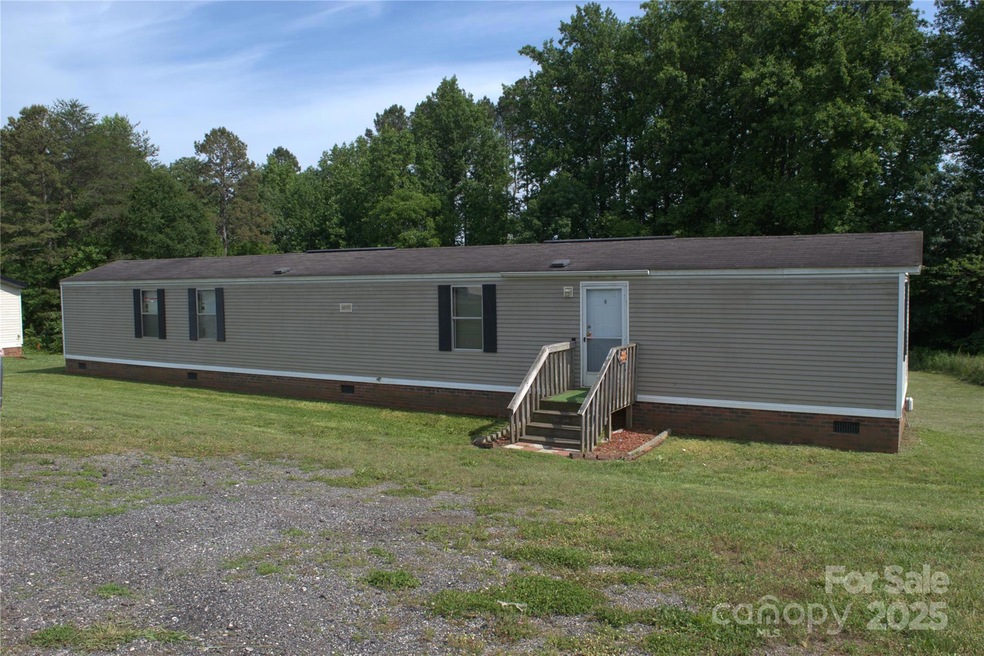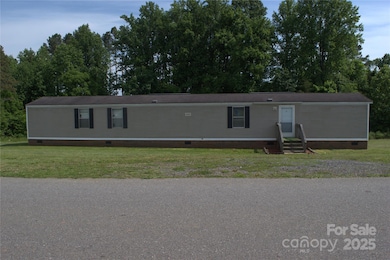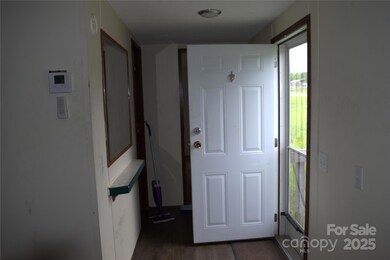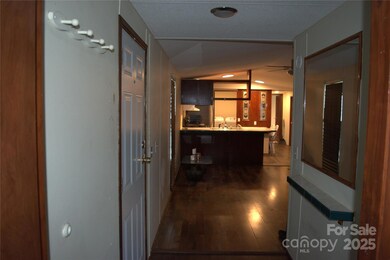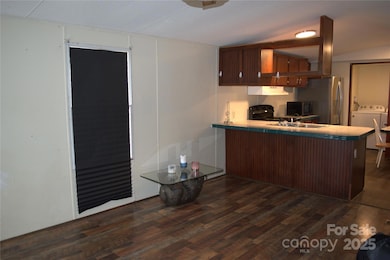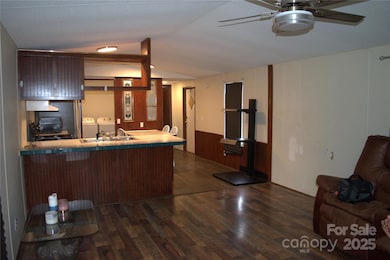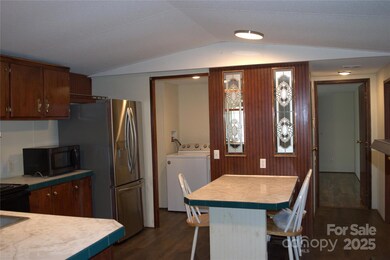112 Deer Meadow Ln Unit 93 Lawndale, NC 28090
Estimated payment $944/month
Highlights
- No HOA
- Laundry Room
- Washer and Dryer
- Rear Porch
- 1-Story Property
About This Home
2 bedrooms, 2 bathroom home in Deer Meadow subdivision in the Lawndale/Fallston area of Cleveland County.
It's built with an open floor plan and split bedroom plan. The living room is a nice size and gets plenty of natural light. The kitchen has a built-in table and a breakfast bar. The laundry room has shelving. Both bedrooms are a nice size. The water heater and HVAC were replaced in 2018.
Listing Agent
EXP Realty LLC Mooresville Brokerage Email: lisa.sisk@exprealty.com License #310719 Listed on: 05/28/2025

Property Details
Home Type
- Manufactured Home
Est. Annual Taxes
- $236
Year Built
- Built in 1999
Parking
- Driveway
Home Design
- Composition Roof
- Vinyl Siding
Interior Spaces
- 1,060 Sq Ft Home
- 1-Story Property
- Crawl Space
- Electric Range
Flooring
- Linoleum
- Laminate
Bedrooms and Bathrooms
- 2 Main Level Bedrooms
- 2 Full Bathrooms
Laundry
- Laundry Room
- Washer and Dryer
Schools
- Fallston Elementary School
- Burns Middle School
Utilities
- Heat Pump System
- Electric Water Heater
- Septic Tank
Additional Features
- Rear Porch
- Sloped Lot
Community Details
- No Home Owners Association
- Deer Meadow Subdivision
Listing and Financial Details
- Assessor Parcel Number 54387,54386
Map
Home Values in the Area
Average Home Value in this Area
Tax History
| Year | Tax Paid | Tax Assessment Tax Assessment Total Assessment is a certain percentage of the fair market value that is determined by local assessors to be the total taxable value of land and additions on the property. | Land | Improvement |
|---|---|---|---|---|
| 2025 | $236 | $37,196 | $12,120 | $25,076 |
| 2024 | $210 | $16,273 | $9,468 | $6,805 |
| 2023 | $203 | $9,468 | $9,468 | $0 |
| 2022 | $203 | $9,468 | $9,468 | $0 |
| 2021 | $75 | $9,468 | $9,468 | $0 |
| 2020 | $75 | $9,090 | $9,090 | $0 |
| 2019 | $75 | $9,090 | $9,090 | $0 |
| 2018 | $75 | $9,090 | $9,090 | $0 |
| 2017 | $75 | $9,090 | $9,090 | $0 |
| 2016 | $72 | $9,090 | $9,090 | $0 |
| 2015 | $63 | $7,953 | $7,953 | $0 |
| 2014 | $65 | $7,953 | $7,953 | $0 |
Property History
| Date | Event | Price | List to Sale | Price per Sq Ft |
|---|---|---|---|---|
| 07/21/2025 07/21/25 | Price Changed | $175,000 | -5.4% | $165 / Sq Ft |
| 06/11/2025 06/11/25 | Price Changed | $185,000 | -2.6% | $175 / Sq Ft |
| 05/28/2025 05/28/25 | For Sale | $190,000 | -- | $179 / Sq Ft |
Purchase History
| Date | Type | Sale Price | Title Company |
|---|---|---|---|
| Warranty Deed | $88,500 | None Available | |
| Interfamily Deed Transfer | -- | None Available |
Mortgage History
| Date | Status | Loan Amount | Loan Type |
|---|---|---|---|
| Open | $82,990 | FHA |
Source: Canopy MLS (Canopy Realtor® Association)
MLS Number: 4263091
APN: 54387
- 104 Buck Haven Ct
- 104 Glenn Oaks Dr
- 00 Old Belwood Rd
- 349 Old Belwood Rd
- 102 Obando Dr
- 5735 Fallston Rd
- Lot 3 Norman Parker Rd
- 103 New Bethel Church Rd
- 1210 Belwood Lawndale Rd
- 132 Gantt Rd Unit 14
- 132 Gantt Rd Unit 23
- 109 Falls St
- 1090 Davids Chapel Church Rd
- 145 Ball Park Rd
- 4029 Fallston Rd
- 206 E Main St
- 6316 Hill Gates Trail
- 2491 Highway 274
- 6804 Holly Hawk Ct
- (Lot 3) 804 Eagle View Ln
- 132 Gantt Rd Unit 14
- 132 Gantt Rd Unit 23
- 208 W Main St
- 219 New Hope Rd
- 419 Northbrook III School Rd
- 713 N Mountain St Unit A
- 832 Ivywood Dr
- 603 Edna Graves Way Unit A
- 3299 Paul Elmore Rd
- 125 Bridges Cir
- 3291 Paul Elmore Rd
- 121 Delta Park Dr
- 234 Alf Hoover Rd
- 106 Fabian Dr Unit 17
- 415 Highland Ave
- 823 E Marion St
- 706 E Marion St Unit 1
- 2700 Moose Gantt Trail
- 221 Arden Dr
- 2279 Fulton Trail
