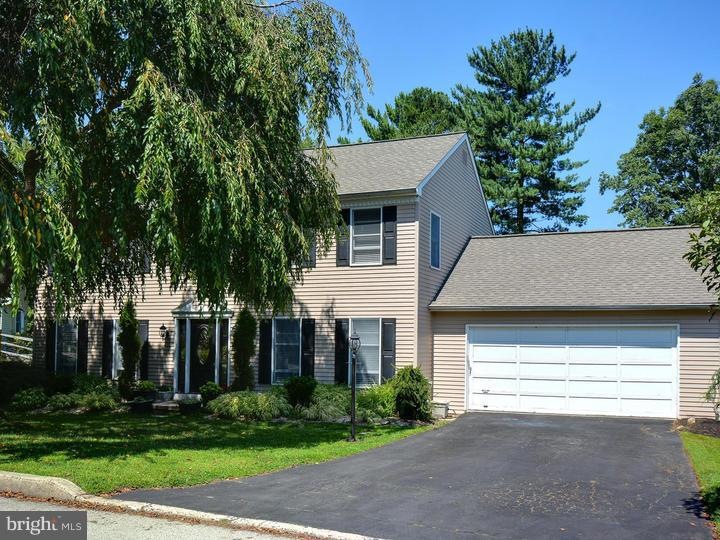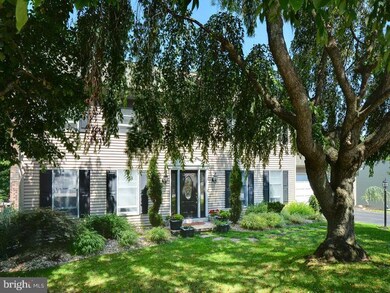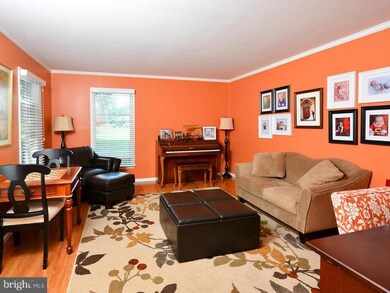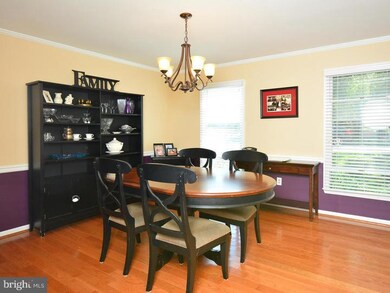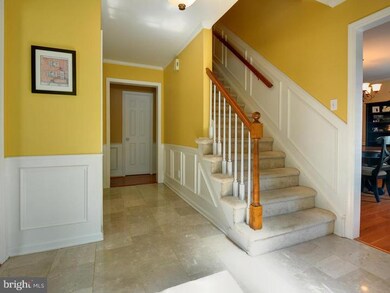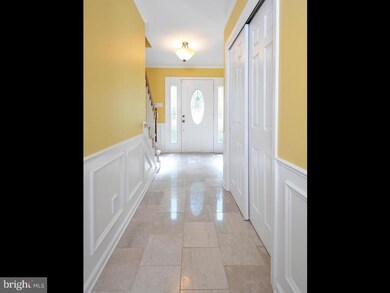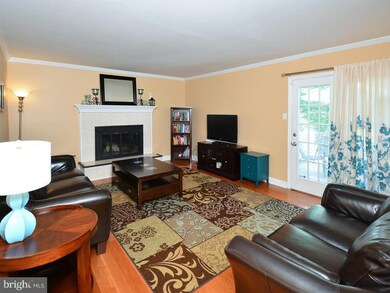
Highlights
- Colonial Architecture
- Deck
- Attic
- Loomis Elementary School Rated A
- Marble Flooring
- 2 Car Direct Access Garage
About This Home
As of September 2020Spectacular updated 4 Bedroom colonial in the desirable Paxon Chase Community. Center hall marble floor entry w/ wainscoting. Light filled formal living & dining rooms w/ Crown molding & hardwood floors throughout first level. Nicely updated kitchen, stainless appliances, stainless double sink, glass tile back-splash, large walk-in pantry and & hallway pantry, large bay window looks out to back yard. Inside access from 2-car garage. Spacious family room, with wood burning fireplace w/marble surround & raised hearth. French doors lead to sunny deck overlooking the large newly fenced in rear yard & new wood play-set yard. Updated powder room with granite counter. Upper Level: Spacious master bedroom, remodeled master bath & expanded walk in closet, tile floor & double wide shower, dual vanities, new fixtures & lighting. Updated hall bath, tile floor, cultured marble vanity top, hall linen closet, (3) additional good size bedrooms with ample closet sizes, all bedrooms w/w carpeted, ceiling fans & new blinds. New HVAC (2012), recessed lighting, security system, replacement door hardware, attic fan, new garage door opener, New rear yard fencing, professionally painted & new blinds though-out (except basement). Lower level boast an additional 1000 sq ft. Finished bonus room & large tiled dry-bar. Over-sized storage & laundry/utility room. Conveniently located to access major roadways, I476, Rte. 3, 252, Rte.1, & I95. KofP 20 minutes away, Philly Airport & center city Philly less than 30 minutes drive. Marple School Dist. Bring you buyers by!
Last Agent to Sell the Property
William Buchanan
RE/MAX Preferred - Newtown Square Listed on: 08/27/2014
Home Details
Home Type
- Single Family
Est. Annual Taxes
- $7,058
Year Built
- Built in 1986
Lot Details
- 0.29 Acre Lot
- Lot Dimensions are 100x125
- Level Lot
- Back, Front, and Side Yard
- Property is in good condition
HOA Fees
- $24 Monthly HOA Fees
Parking
- 2 Car Direct Access Garage
- 3 Open Parking Spaces
- Garage Door Opener
Home Design
- Colonial Architecture
- Pitched Roof
- Shingle Roof
- Aluminum Siding
- Concrete Perimeter Foundation
Interior Spaces
- Property has 2 Levels
- Wet Bar
- Ceiling Fan
- Marble Fireplace
- Bay Window
- Family Room
- Living Room
- Dining Room
- Attic Fan
- Home Security System
- Laundry Room
Kitchen
- Eat-In Kitchen
- Butlers Pantry
- Built-In Range
- Built-In Microwave
- Dishwasher
Flooring
- Wood
- Wall to Wall Carpet
- Marble
- Tile or Brick
- Vinyl
Bedrooms and Bathrooms
- 4 Bedrooms
- En-Suite Primary Bedroom
- En-Suite Bathroom
- 2.5 Bathrooms
Finished Basement
- Basement Fills Entire Space Under The House
- Laundry in Basement
Outdoor Features
- Deck
Schools
- Loomis Elementary School
- Paxon Hollow Middle School
- Marple Newtown High School
Utilities
- Forced Air Zoned Heating and Cooling System
- Baseboard Heating
- 200+ Amp Service
- Electric Water Heater
- Cable TV Available
Community Details
- Association fees include common area maintenance
- $200 Other One-Time Fees
- Paxon Chase Subdivision
Listing and Financial Details
- Tax Lot 054-000
- Assessor Parcel Number 25-00-01126-36
Ownership History
Purchase Details
Home Financials for this Owner
Home Financials are based on the most recent Mortgage that was taken out on this home.Purchase Details
Home Financials for this Owner
Home Financials are based on the most recent Mortgage that was taken out on this home.Purchase Details
Home Financials for this Owner
Home Financials are based on the most recent Mortgage that was taken out on this home.Purchase Details
Home Financials for this Owner
Home Financials are based on the most recent Mortgage that was taken out on this home.Purchase Details
Home Financials for this Owner
Home Financials are based on the most recent Mortgage that was taken out on this home.Purchase Details
Home Financials for this Owner
Home Financials are based on the most recent Mortgage that was taken out on this home.Similar Homes in Media, PA
Home Values in the Area
Average Home Value in this Area
Purchase History
| Date | Type | Sale Price | Title Company |
|---|---|---|---|
| Deed | $560,000 | None Available | |
| Deed | $480,000 | None Available | |
| Deed | $480,000 | None Available | |
| Deed | $455,000 | None Available | |
| Deed | $438,000 | None Available | |
| Deed | $270,000 | -- |
Mortgage History
| Date | Status | Loan Amount | Loan Type |
|---|---|---|---|
| Open | $448,000 | New Conventional | |
| Previous Owner | $420,000 | New Conventional | |
| Previous Owner | $384,000 | New Conventional | |
| Previous Owner | $60,000 | Future Advance Clause Open End Mortgage | |
| Previous Owner | $364,000 | New Conventional | |
| Previous Owner | $372,300 | New Conventional | |
| Previous Owner | $214,600 | Balloon |
Property History
| Date | Event | Price | Change | Sq Ft Price |
|---|---|---|---|---|
| 09/16/2020 09/16/20 | Sold | $560,000 | -2.6% | $250 / Sq Ft |
| 07/31/2020 07/31/20 | Pending | -- | -- | -- |
| 07/31/2020 07/31/20 | For Sale | $575,000 | +19.8% | $257 / Sq Ft |
| 11/05/2014 11/05/14 | Sold | $480,000 | -4.0% | $148 / Sq Ft |
| 10/02/2014 10/02/14 | Pending | -- | -- | -- |
| 08/27/2014 08/27/14 | For Sale | $499,900 | +9.9% | $154 / Sq Ft |
| 01/30/2013 01/30/13 | Sold | $455,000 | -1.1% | $203 / Sq Ft |
| 01/29/2013 01/29/13 | Pending | -- | -- | -- |
| 11/29/2012 11/29/12 | Pending | -- | -- | -- |
| 11/05/2012 11/05/12 | Price Changed | $459,900 | -3.2% | $205 / Sq Ft |
| 09/03/2012 09/03/12 | For Sale | $474,900 | -- | $212 / Sq Ft |
Tax History Compared to Growth
Tax History
| Year | Tax Paid | Tax Assessment Tax Assessment Total Assessment is a certain percentage of the fair market value that is determined by local assessors to be the total taxable value of land and additions on the property. | Land | Improvement |
|---|---|---|---|---|
| 2024 | $8,434 | $488,040 | $165,680 | $322,360 |
| 2023 | $7,785 | $465,260 | $165,680 | $299,580 |
| 2022 | $7,638 | $465,260 | $165,680 | $299,580 |
| 2021 | $11,526 | $465,260 | $165,680 | $299,580 |
| 2020 | $7,365 | $255,930 | $94,550 | $161,380 |
| 2019 | $7,276 | $255,930 | $94,550 | $161,380 |
| 2018 | $7,201 | $255,930 | $0 | $0 |
| 2017 | $7,204 | $255,930 | $0 | $0 |
| 2016 | $1,405 | $255,930 | $0 | $0 |
| 2015 | $1,433 | $255,930 | $0 | $0 |
| 2014 | $1,433 | $255,930 | $0 | $0 |
Agents Affiliated with this Home
-

Seller's Agent in 2020
Joe Milani
Long & Foster
(215) 206-4697
6 in this area
241 Total Sales
-

Buyer's Agent in 2020
Thomas Gorman
BHHS Fox & Roach
(484) 325-0023
6 in this area
90 Total Sales
-
W
Seller's Agent in 2014
William Buchanan
RE/MAX
-

Seller Co-Listing Agent in 2014
Eileen Williams
RE/MAX
(484) 340-6667
1 in this area
26 Total Sales
Map
Source: Bright MLS
MLS Number: 1003060744
APN: 25-00-01126-36
- 70 Hargrave Ln
- 901 Crum Creek Rd
- 180 Foxcatcher Ln
- 113 Westwing Alley
- 313 Avian Alley
- 211 Corvus Cir Unit 128
- 35 Pine Tree Dr
- 430 E Rose Tree Rd
- 565 State Rd
- 1007 Jamestown Rd
- 2709 Red Oak Cir
- 14 Collins Ave
- 104 Harvest Ln
- 410 Sandy Bank Rd
- L:415 Cedar Grove Rd
- 2 Stoney End Rd
- 0 3rd St
- 710 Hedgerow Dr
- 236 Valley View Rd
- 1200 First Ave
