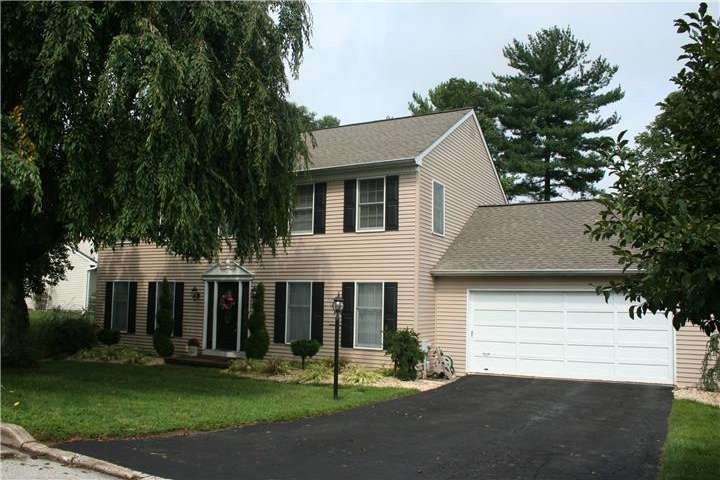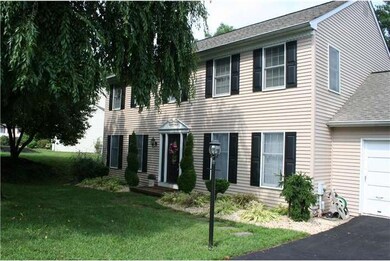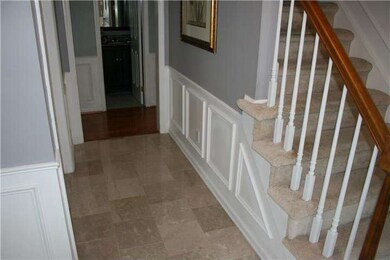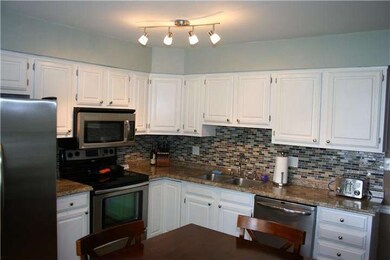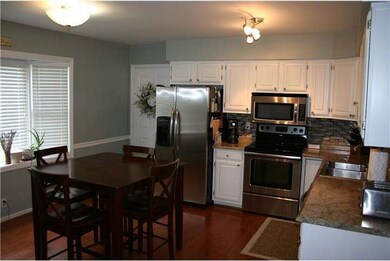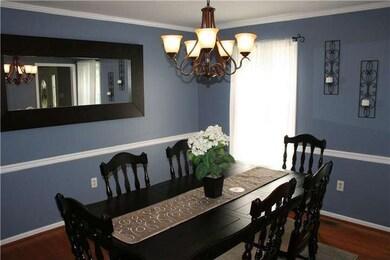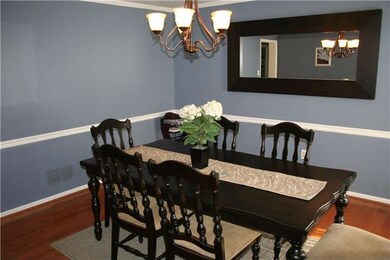
Highlights
- Colonial Architecture
- Deck
- Attic
- Loomis Elementary School Rated A
- Wood Flooring
- No HOA
About This Home
As of September 2020WELCOME HOME!!! Here is a lovely 4 bedroom, 2 bath Updated Colonial with an attached 2?car garage in the community of Paxon Chase in Marple Township. This is a great, quiet, friendly place to live and raise a family. You enter into a classic center hall with a formal living room & dining room with new hardwood flooring. Updated Eat-In kitchen with new appliances, countertop and flooring. The family room has a wood burning fireplace with an exit to a deck and a nice back yard. Laundry and garage are located off the kitchen. 2nd floor has a large master suite with a huge walk-in closet and a full bath. The Hall bath is updated with new vanity and toilet. 3 additional large bedrooms, all with big closets, complete the 2nd floor. The basement is 1/2 finished and 1/2 storage with a walk-in cedar closet. Heater/AC & Hot Water heater are ALL less the 2 years old. There is nothing to do but move your furniture in. Come and see this great home today!!!
Last Agent to Sell the Property
BHHS Fox&Roach-Newtown Square License #RS290936 Listed on: 09/03/2012

Home Details
Home Type
- Single Family
Est. Annual Taxes
- $6,834
Year Built
- Built in 1986
Lot Details
- 0.29 Acre Lot
- Lot Dimensions are 100x125
- Level Lot
- Back and Front Yard
- Property is in good condition
Parking
- 2 Car Attached Garage
- 3 Open Parking Spaces
Home Design
- Colonial Architecture
- Pitched Roof
- Shingle Roof
- Aluminum Siding
- Concrete Perimeter Foundation
Interior Spaces
- 2,240 Sq Ft Home
- Property has 2 Levels
- Marble Fireplace
- Family Room
- Living Room
- Dining Room
- Finished Basement
- Basement Fills Entire Space Under The House
- Laundry on main level
- Attic
Kitchen
- Eat-In Kitchen
- Self-Cleaning Oven
- Dishwasher
Flooring
- Wood
- Wall to Wall Carpet
Bedrooms and Bathrooms
- 4 Bedrooms
- En-Suite Primary Bedroom
- En-Suite Bathroom
Outdoor Features
- Deck
Schools
- Loomis Elementary School
- Paxon Hollow Middle School
- Marple Newtown High School
Utilities
- Forced Air Heating and Cooling System
- Back Up Electric Heat Pump System
- 200+ Amp Service
- Electric Water Heater
Community Details
- No Home Owners Association
- Paxon Chase Subdivision
Listing and Financial Details
- Tax Lot 054-000
- Assessor Parcel Number 25-00-01126-36
Ownership History
Purchase Details
Home Financials for this Owner
Home Financials are based on the most recent Mortgage that was taken out on this home.Purchase Details
Home Financials for this Owner
Home Financials are based on the most recent Mortgage that was taken out on this home.Purchase Details
Home Financials for this Owner
Home Financials are based on the most recent Mortgage that was taken out on this home.Purchase Details
Home Financials for this Owner
Home Financials are based on the most recent Mortgage that was taken out on this home.Purchase Details
Home Financials for this Owner
Home Financials are based on the most recent Mortgage that was taken out on this home.Purchase Details
Home Financials for this Owner
Home Financials are based on the most recent Mortgage that was taken out on this home.Similar Homes in Media, PA
Home Values in the Area
Average Home Value in this Area
Purchase History
| Date | Type | Sale Price | Title Company |
|---|---|---|---|
| Deed | $560,000 | None Available | |
| Deed | $480,000 | None Available | |
| Deed | $480,000 | None Available | |
| Deed | $455,000 | None Available | |
| Deed | $438,000 | None Available | |
| Deed | $270,000 | -- |
Mortgage History
| Date | Status | Loan Amount | Loan Type |
|---|---|---|---|
| Open | $448,000 | New Conventional | |
| Previous Owner | $420,000 | New Conventional | |
| Previous Owner | $384,000 | New Conventional | |
| Previous Owner | $60,000 | Future Advance Clause Open End Mortgage | |
| Previous Owner | $364,000 | New Conventional | |
| Previous Owner | $372,300 | New Conventional | |
| Previous Owner | $214,600 | Balloon |
Property History
| Date | Event | Price | Change | Sq Ft Price |
|---|---|---|---|---|
| 09/16/2020 09/16/20 | Sold | $560,000 | -2.6% | $250 / Sq Ft |
| 07/31/2020 07/31/20 | Pending | -- | -- | -- |
| 07/31/2020 07/31/20 | For Sale | $575,000 | +19.8% | $257 / Sq Ft |
| 11/05/2014 11/05/14 | Sold | $480,000 | -4.0% | $148 / Sq Ft |
| 10/02/2014 10/02/14 | Pending | -- | -- | -- |
| 08/27/2014 08/27/14 | For Sale | $499,900 | +9.9% | $154 / Sq Ft |
| 01/30/2013 01/30/13 | Sold | $455,000 | -1.1% | $203 / Sq Ft |
| 01/29/2013 01/29/13 | Pending | -- | -- | -- |
| 11/29/2012 11/29/12 | Pending | -- | -- | -- |
| 11/05/2012 11/05/12 | Price Changed | $459,900 | -3.2% | $205 / Sq Ft |
| 09/03/2012 09/03/12 | For Sale | $474,900 | -- | $212 / Sq Ft |
Tax History Compared to Growth
Tax History
| Year | Tax Paid | Tax Assessment Tax Assessment Total Assessment is a certain percentage of the fair market value that is determined by local assessors to be the total taxable value of land and additions on the property. | Land | Improvement |
|---|---|---|---|---|
| 2024 | $8,434 | $488,040 | $165,680 | $322,360 |
| 2023 | $7,785 | $465,260 | $165,680 | $299,580 |
| 2022 | $7,638 | $465,260 | $165,680 | $299,580 |
| 2021 | $11,526 | $465,260 | $165,680 | $299,580 |
| 2020 | $7,365 | $255,930 | $94,550 | $161,380 |
| 2019 | $7,276 | $255,930 | $94,550 | $161,380 |
| 2018 | $7,201 | $255,930 | $0 | $0 |
| 2017 | $7,204 | $255,930 | $0 | $0 |
| 2016 | $1,405 | $255,930 | $0 | $0 |
| 2015 | $1,433 | $255,930 | $0 | $0 |
| 2014 | $1,433 | $255,930 | $0 | $0 |
Agents Affiliated with this Home
-

Seller's Agent in 2020
Joe Milani
Long & Foster
(215) 206-4697
6 in this area
242 Total Sales
-

Buyer's Agent in 2020
Thomas Gorman
BHHS Fox & Roach
(484) 325-0023
6 in this area
90 Total Sales
-
W
Seller's Agent in 2014
William Buchanan
RE/MAX
-

Seller Co-Listing Agent in 2014
Eileen Williams
RE/MAX
(484) 340-6667
1 in this area
26 Total Sales
Map
Source: Bright MLS
MLS Number: 1004083990
APN: 25-00-01126-36
- 901 Crum Creek Rd
- 70 Hargrave Ln
- 180 Foxcatcher Ln
- 208 Birnam Wood Ln
- 113 Westwing Alley
- 313 Avian Alley
- 211 Corvus Cir Unit 128
- 430 E Rose Tree Rd
- 35 Pine Tree Dr
- 565 State Rd
- 1007 Jamestown Rd
- 2709 Red Oak Cir
- 410 Sandy Bank Rd
- 104 Harvest Ln
- L:415 Cedar Grove Rd
- 0 3rd St
- 710 Hedgerow Dr
- 236 Valley View Rd
- 2 Stoney End Rd
- 1200 First Ave
