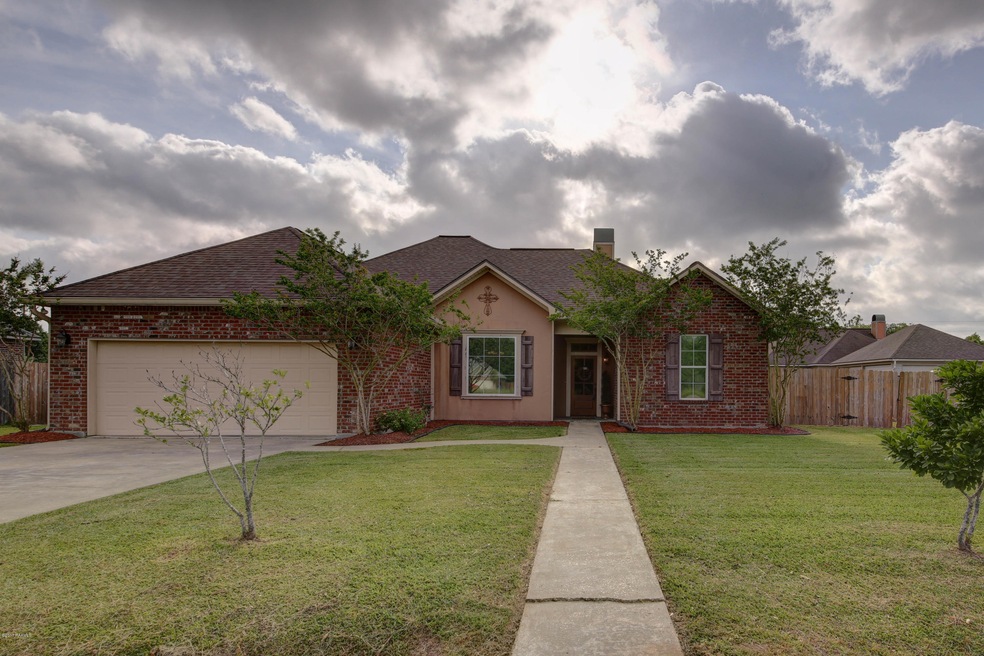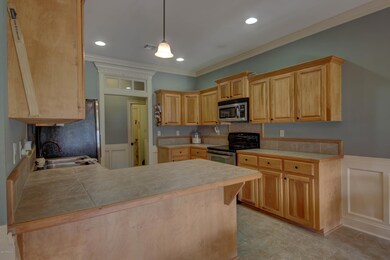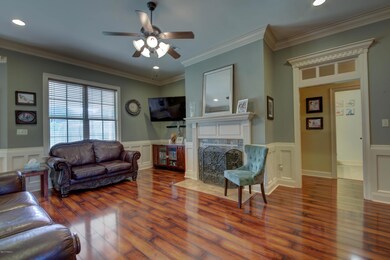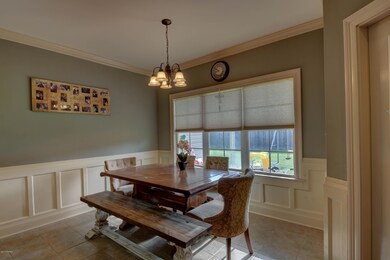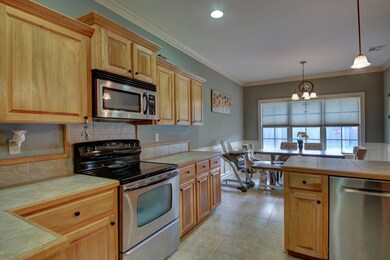
112 Deer Valley Ln Carencro, LA 70520
Estimated Value: $243,000 - $259,000
Highlights
- Traditional Architecture
- High Ceiling
- Crown Molding
- Wood Flooring
- Covered patio or porch
- Walk-In Closet
About This Home
As of August 2017Very well kept 3 bedroom, split plan with no carpet. Beautiful wainsoating in living room, breakfast room. Large lot with a huge covered patio perfect for those backyard BBQs and family get togethers. The formal DR is currently used as a kids space. Enjoy a great shaded back yard in the afternoons. Lots of decking in the attic. Water well has a lifetime Culligan Iron Clear system.
Last Agent to Sell the Property
Sharon Steen
Compass License #8377 Listed on: 04/27/2017

Home Details
Home Type
- Single Family
Est. Annual Taxes
- $1,811
Year Built
- Built in 2008
Lot Details
- 0.3 Acre Lot
- Lot Dimensions are 100 x 130
- Gated Home
- Privacy Fence
- Wood Fence
- Level Lot
- Back Yard
Home Design
- Traditional Architecture
- Brick Exterior Construction
- Slab Foundation
- Frame Construction
- Composition Roof
- Vinyl Siding
Interior Spaces
- 1,799 Sq Ft Home
- 1-Story Property
- Crown Molding
- High Ceiling
- Ceiling Fan
- Wood Burning Fireplace
- Window Treatments
- Washer and Electric Dryer Hookup
Kitchen
- Stove
- Microwave
- Plumbed For Ice Maker
- Dishwasher
- Tile Countertops
- Disposal
Flooring
- Wood
- Laminate
- Tile
Bedrooms and Bathrooms
- 3 Bedrooms
- Walk-In Closet
- 2 Full Bathrooms
- Separate Shower
Parking
- Garage
- Garage Door Opener
Outdoor Features
- Covered patio or porch
- Exterior Lighting
Location
- Flood Zone Lot
Schools
- Live Oak Elementary School
- Carencro Middle School
- Carencro High School
Utilities
- Central Heating and Cooling System
- Well
Community Details
- Pinnacle Point Subdivision
Listing and Financial Details
- Tax Lot 58
Ownership History
Purchase Details
Home Financials for this Owner
Home Financials are based on the most recent Mortgage that was taken out on this home.Purchase Details
Home Financials for this Owner
Home Financials are based on the most recent Mortgage that was taken out on this home.Similar Homes in Carencro, LA
Home Values in the Area
Average Home Value in this Area
Purchase History
| Date | Buyer | Sale Price | Title Company |
|---|---|---|---|
| Milburn Rechelle | $185,000 | None Available | |
| Dauzat Richard Dustin P | $206,885 | None Available |
Mortgage History
| Date | Status | Borrower | Loan Amount |
|---|---|---|---|
| Open | Milburn Rechelle D | $32,200 | |
| Previous Owner | Richard Dustin P | $184,311 | |
| Previous Owner | Dauzat Richard Dustin P | $203,137 |
Property History
| Date | Event | Price | Change | Sq Ft Price |
|---|---|---|---|---|
| 08/29/2017 08/29/17 | Sold | -- | -- | -- |
| 06/30/2017 06/30/17 | Pending | -- | -- | -- |
| 04/27/2017 04/27/17 | For Sale | $199,900 | -- | $111 / Sq Ft |
Tax History Compared to Growth
Tax History
| Year | Tax Paid | Tax Assessment Tax Assessment Total Assessment is a certain percentage of the fair market value that is determined by local assessors to be the total taxable value of land and additions on the property. | Land | Improvement |
|---|---|---|---|---|
| 2024 | $1,811 | $20,510 | $2,000 | $18,510 |
| 2023 | $1,811 | $19,050 | $2,000 | $17,050 |
| 2022 | $1,678 | $19,050 | $2,000 | $17,050 |
| 2021 | $1,684 | $19,050 | $2,000 | $17,050 |
| 2020 | $1,683 | $19,050 | $2,000 | $17,050 |
| 2019 | $1,599 | $19,050 | $2,000 | $17,050 |
| 2018 | $1,634 | $19,050 | $2,000 | $17,050 |
| 2017 | $989 | $19,050 | $2,000 | $17,050 |
| 2015 | $986 | $19,050 | $2,000 | $17,050 |
| 2013 | -- | $19,050 | $2,000 | $17,050 |
Agents Affiliated with this Home
-
S
Seller's Agent in 2017
Sharon Steen
Compass
(337) 233-9700
15 Total Sales
-
Jenny Barrar
J
Buyer's Agent in 2017
Jenny Barrar
Latter & Blum
(337) 233-9700
6 Total Sales
Map
Source: REALTOR® Association of Acadiana
MLS Number: 17004190
APN: 6135382
- 310 Deer Valley Ln
- Tbd Prejean Rd
- 200 Gourmet Rd
- 111 Bottle Brush Ln
- 205 Wisteria Bend Cir
- 218 Wisteria Bend Cir
- 210 Bottlebrush Ln
- 205 Tournament Dr
- 405 Wisteria Bend Cir
- 404 Wisteria Bend Cir
- 314 Auburn Dr
- 302 Auburn Dr
- 118 Clo Dr
- 149 Luxford Way
- 203 Auburn Dr
- 131 Bradford Dr
- 1400 W Gloria Switch Rd
- 122 Brockton Dr
- 224 Oak Path Dr
- 100 Safe Haven Dr
- 112 Deer Valley Ln
- 200 Deer Valley Ln
- 110 Deer Valley Ln
- 121 Bridgeport Ln
- 117 Bridgeport Ln
- 108 Deer Valley Ln
- 202 Deer Valley Ln
- 201 Deer Valley Ln
- 124 Bridgeport Ln
- 106 Deer Valley Ln
- 120 Bridgeport Ln
- 203 Deer Valley Ln
- 116 Bridgeport Ln
- 109 Bridgeport Ln
- 201 Bridgeport Ln
- 100 White Tail Dr
- 300 Deer Valley Ln
- 104 Deer Valley Ln
- 112 Bridgeport Ln
- 102 White Tail Dr
