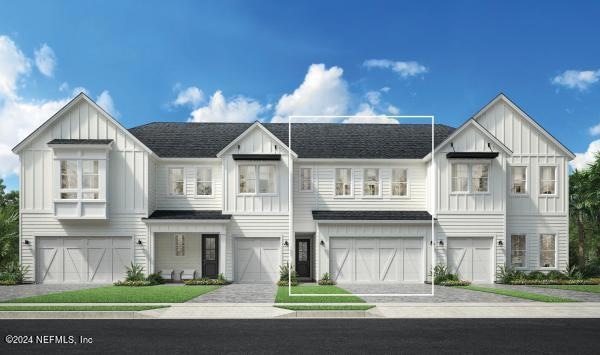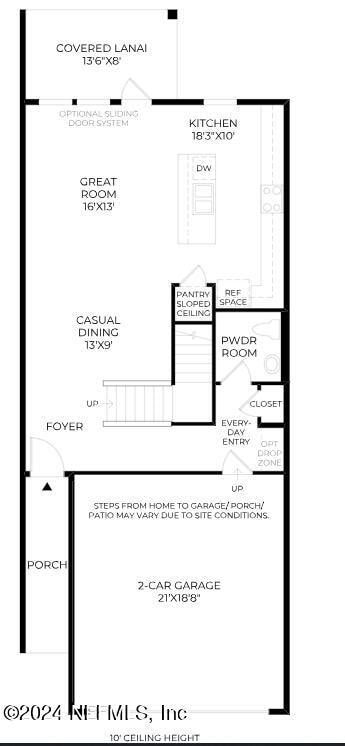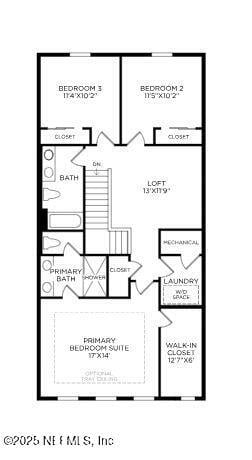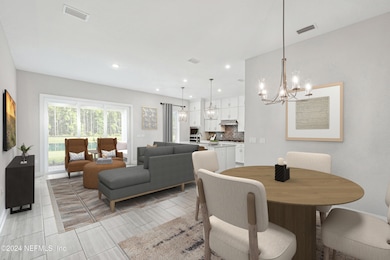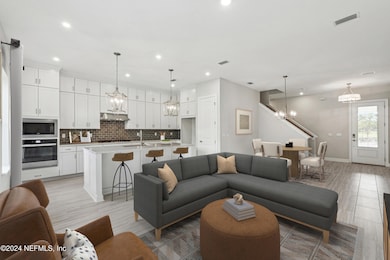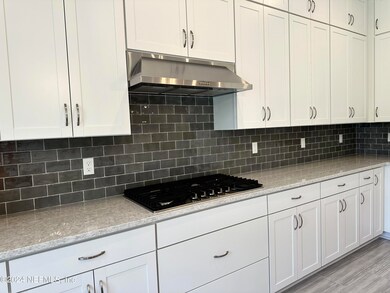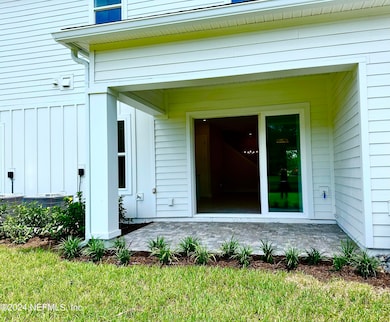112 Delwood Way Unit 263 Saint Augustine, FL 32092
SilverLeaf NeighborhoodEstimated payment $2,845/month
Highlights
- Under Construction
- Open Floorplan
- In-Law or Guest Suite
- Wards Creek Elementary School Rated A
- Traditional Architecture
- Walk-In Closet
About This Home
Welcome to part of the exciting SilverLeaf master planned community Newbrook by Toll Brothers. Newbrook community offers amazing collection of resort style amenities exclusive to Newbrook residents and a pristine location. This home will be ready for closing in January The Castillo offers a lavish floor plan with open concept floorplan with expansive views of great room, casual dining area, and covered lanai and beyond. The expertly crafted kitchen is equipped with a large center island with breakfast bar, stacked cabinets to the ceiling. Included features are 10 foot ceiling on main, wood staircase, 30 year shingles, tankless water heater, a luxurious primary suite, a spa-like bath that offers a dual-sink vanity and a frameless shower door, and much more!
Townhouse Details
Home Type
- Townhome
Year Built
- Built in 2025 | Under Construction
Lot Details
- Property fronts a private road
- Backyard Sprinklers
HOA Fees
Parking
- 2 Car Garage
Home Design
- Traditional Architecture
- Wood Frame Construction
- Shingle Roof
- Concrete Siding
Interior Spaces
- 1,926 Sq Ft Home
- 2-Story Property
- Open Floorplan
- Entrance Foyer
Kitchen
- Gas Cooktop
- Microwave
- Dishwasher
- Kitchen Island
- Disposal
Flooring
- Carpet
- Tile
Bedrooms and Bathrooms
- 3 Bedrooms
- Walk-In Closet
- In-Law or Guest Suite
- Shower Only
Laundry
- Laundry on upper level
- Gas Dryer Hookup
Home Security
- Security System Owned
- Security Gate
- Smart Thermostat
Schools
- Wards Creek Elementary School
- Pacetti Bay Middle School
- Tocoi Creek High School
Utilities
- Zoned Heating and Cooling
- Tankless Water Heater
- Private Sewer
Additional Features
- Accessibility Features
- Patio
Community Details
Overview
- Silver Leaf Subdivision
Security
- Carbon Monoxide Detectors
- Fire and Smoke Detector
- Firewall
Map
Home Values in the Area
Average Home Value in this Area
Property History
| Date | Event | Price | List to Sale | Price per Sq Ft |
|---|---|---|---|---|
| 11/14/2025 11/14/25 | For Sale | $399,000 | -- | $207 / Sq Ft |
Source: realMLS (Northeast Florida Multiple Listing Service)
MLS Number: 2118019
- 88 Delwood Way
- 355 Delwood Way
- 349 Delwood Way
- 349 Delwood Way Unit 292
- 340 Delwood Way
- 64 Delwood Way Unit 271
- 45 Delwood Way
- 377 Bedford Terrace
- 371 Pine Leaf Dr
- Halcyn Plan at Newbrook - Cypress Collection
- Osprey Plan at Newbrook - Cypress Collection
- Cobblestone Plan at Newbrook - Cypress Collection
- Sailor Plan at Newbrook - Cypress Collection
- 67 Bedford Terrace Unit 150
- 67 Bedford Terrace
- 434 Pine Leaf Dr
- 97 Ancient Springs Ln
- 327 Pine Leaf Dr
- 67 Ancient Springs Ln
- 105 Ancient Springs Ln
- 59 Bedford Terrace
- 174 Pine Leaf Dr
- 173 Wood Breeze Way
- 443 Coastline Way
- 443 Coastline Way
- 503 Coastline Way
- 48 Java Ln
- 110 Java Ln
- 135 Coastline Way
- 112 Barley St
- 113 Barley St
- 22 Holly Ridge Way
- 33 Coastline Way
- 91 Pinebury Ln
- 242 Silverleaf Village Dr
- 433 Pine Bluff Dr
- 8223 Hardwood Landing Rd
- 188 St Croix Island Dr
- 97 Thistleton Way
- 241 Peter Island Dr
