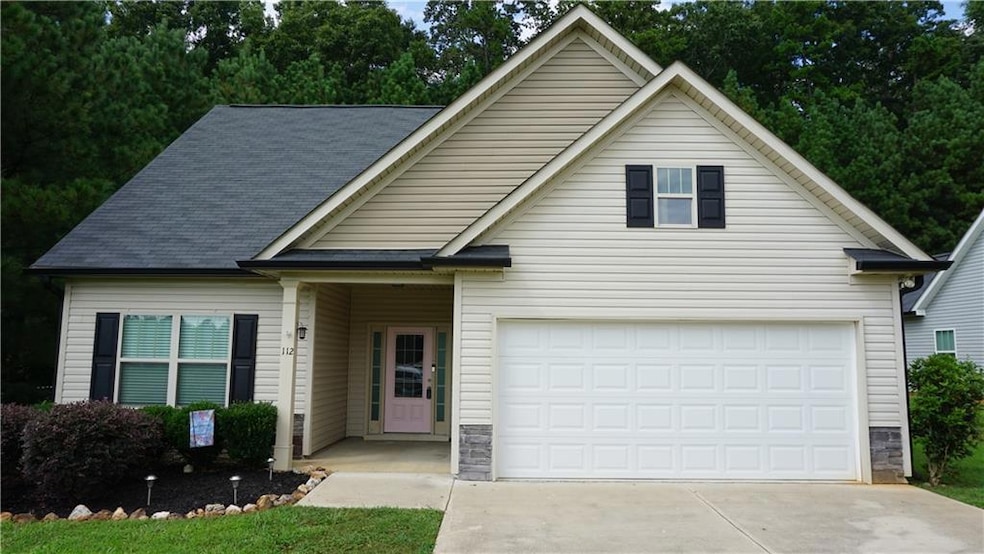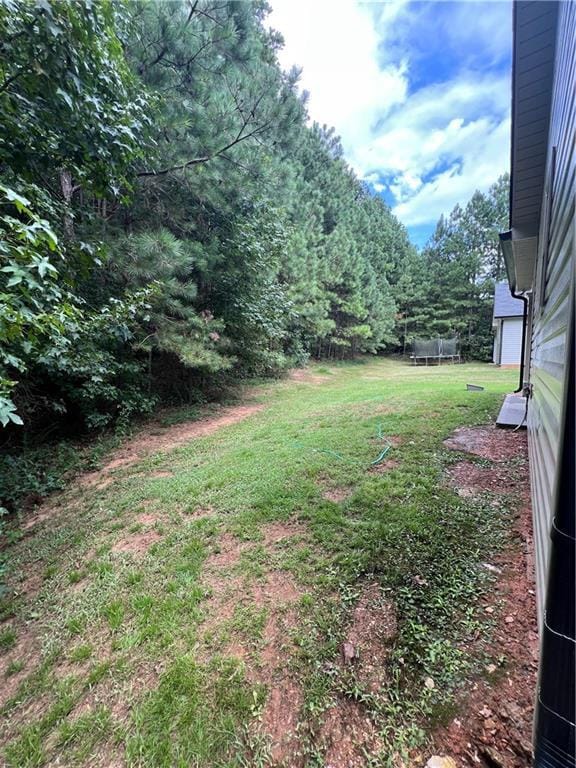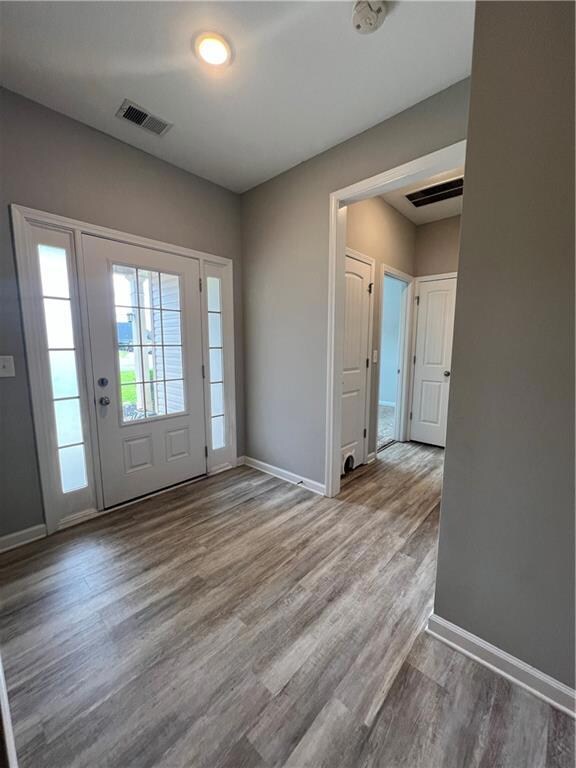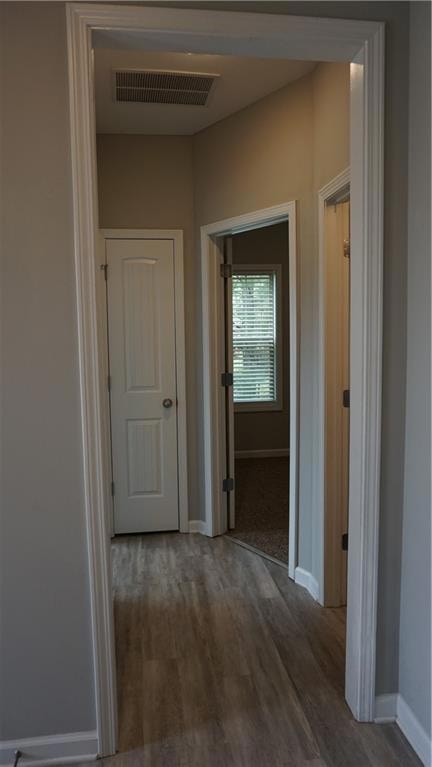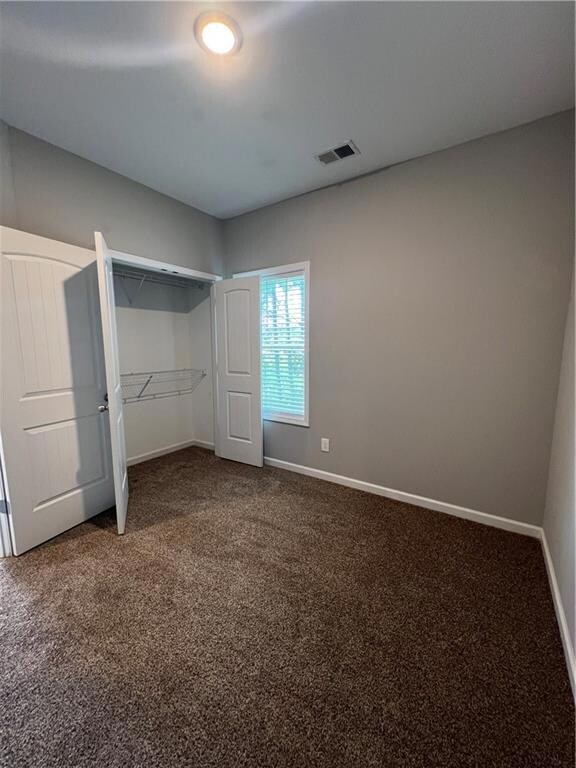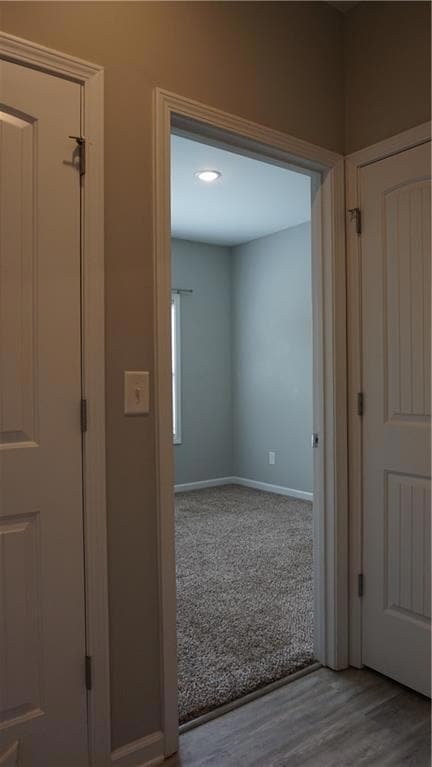112 Denali Dr Calhoun, GA 30701
Estimated payment $1,662/month
Highlights
- Open-Concept Dining Room
- Ranch Style House
- Neighborhood Views
- Calhoun Middle School Rated A-
- Attic
- Community Pool
About This Home
Welcome to this charming 3-Bed, 2-Bath, single-level home located in the highly desirable Riverside neighborhood. Featuring 3 spacious bedrooms and 2 full bathrooms, this home offers comfort and functionality in a serene setting. Ideally situated next to a cul-de-sac, enjoy added privacy and minimal traffic. The community boasts fantastic amenities including a sparkling pool and a well-kept park—perfect for families and outdoor enthusiasts. Don’t miss this opportunity to live in one of the area’s most coveted communities! The sellers are highly motivated and generously offering $5,000 towards the buyer's closing cost.
Listing Agent
Keller Williams Realty Signature Partners License #445737 Listed on: 08/24/2025

Home Details
Home Type
- Single Family
Est. Annual Taxes
- $2,846
Year Built
- Built in 2021
Lot Details
- 0.29 Acre Lot
- Back and Front Yard
HOA Fees
- $38 Monthly HOA Fees
Parking
- 1 Car Garage
- Front Facing Garage
- Garage Door Opener
Home Design
- Ranch Style House
- Slab Foundation
- Shingle Roof
- Vinyl Siding
Interior Spaces
- 1,280 Sq Ft Home
- Ceiling Fan
- Insulated Windows
- Entrance Foyer
- Open-Concept Dining Room
- Laminate Flooring
- Neighborhood Views
- Attic
Kitchen
- Open to Family Room
- Breakfast Bar
- Electric Cooktop
- Microwave
- Dishwasher
- Disposal
Bedrooms and Bathrooms
- 3 Main Level Bedrooms
- 2 Full Bathrooms
- Dual Vanity Sinks in Primary Bathroom
- Bathtub and Shower Combination in Primary Bathroom
Laundry
- Laundry on main level
- Laundry in Kitchen
- Dryer
- Washer
Home Security
- Carbon Monoxide Detectors
- Fire and Smoke Detector
Accessible Home Design
- Accessible Full Bathroom
- Accessible Bedroom
- Central Living Area
- Accessible Entrance
Outdoor Features
- Covered Patio or Porch
- Rain Gutters
Schools
- Calhoun Elementary And Middle School
- Calhoun High School
Utilities
- Central Heating
- Electric Water Heater
- Cable TV Available
Listing and Financial Details
- Home warranty included in the sale of the property
- Assessor Parcel Number C43A 168
Community Details
Overview
- Riverside Subdivision
Recreation
- Community Playground
- Community Pool
Map
Home Values in the Area
Average Home Value in this Area
Tax History
| Year | Tax Paid | Tax Assessment Tax Assessment Total Assessment is a certain percentage of the fair market value that is determined by local assessors to be the total taxable value of land and additions on the property. | Land | Improvement |
|---|---|---|---|---|
| 2024 | $2,918 | $103,800 | $5,440 | $98,360 |
| 2023 | $2,484 | $88,360 | $5,440 | $82,920 |
| 2022 | $745 | $81,720 | $5,440 | $76,280 |
| 2021 | $142 | $4,760 | $4,760 | $0 |
| 2020 | $143 | $4,760 | $4,760 | $0 |
| 2019 | $143 | $4,760 | $4,760 | $0 |
| 2018 | $46 | $4,760 | $4,760 | $0 |
| 2017 | $47 | $4,760 | $4,760 | $0 |
| 2016 | $47 | $4,760 | $4,760 | $0 |
| 2015 | $48 | $4,760 | $4,760 | $0 |
| 2014 | $47 | $4,760 | $4,760 | $0 |
Property History
| Date | Event | Price | List to Sale | Price per Sq Ft | Prior Sale |
|---|---|---|---|---|---|
| 10/31/2025 10/31/25 | Sold | $230,000 | -13.2% | -- | View Prior Sale |
| 09/19/2025 09/19/25 | Pending | -- | -- | -- | |
| 09/02/2025 09/02/25 | Price Changed | $264,900 | -1.9% | -- | |
| 08/24/2025 08/24/25 | For Sale | $269,900 | +37.8% | -- | |
| 05/07/2021 05/07/21 | Sold | $195,800 | -2.1% | $160 / Sq Ft | View Prior Sale |
| 03/27/2021 03/27/21 | Pending | -- | -- | -- | |
| 03/24/2021 03/24/21 | For Sale | $199,900 | -- | $164 / Sq Ft |
Purchase History
| Date | Type | Sale Price | Title Company |
|---|---|---|---|
| Warranty Deed | $195,800 | -- | |
| Deed | -- | -- | |
| Deed | -- | -- | |
| Deed | -- | -- |
Mortgage History
| Date | Status | Loan Amount | Loan Type |
|---|---|---|---|
| Open | $197,777 | New Conventional |
Source: First Multiple Listing Service (FMLS)
MLS Number: 7633826
APN: CG43A-168
- 108 Avalon Dr
- 107 Avalon Dr
- 100 Avalon Dr
- 154 Brent Blvd
- 208 Margo Place
- Spruce Plan at Riverside at Calhoun
- Cedar Plan at Riverside at Calhoun
- Birch Plan at Riverside at Calhoun
- Hazel Plan at Riverside at Calhoun
- Elder Plan at Riverside at Calhoun
- 152 Cooper Ln
- 156 Cooper Ln
- 742 Riverside Dr
- 803 Riverside Dr
- 516 Mcginnis Cir
- 412 Mcginnis Cir
- 00 Mauldin Rd NW
- 000 Mauldin Rd
- 104 Cornwell Way
- 208 Mcginnis Cir
