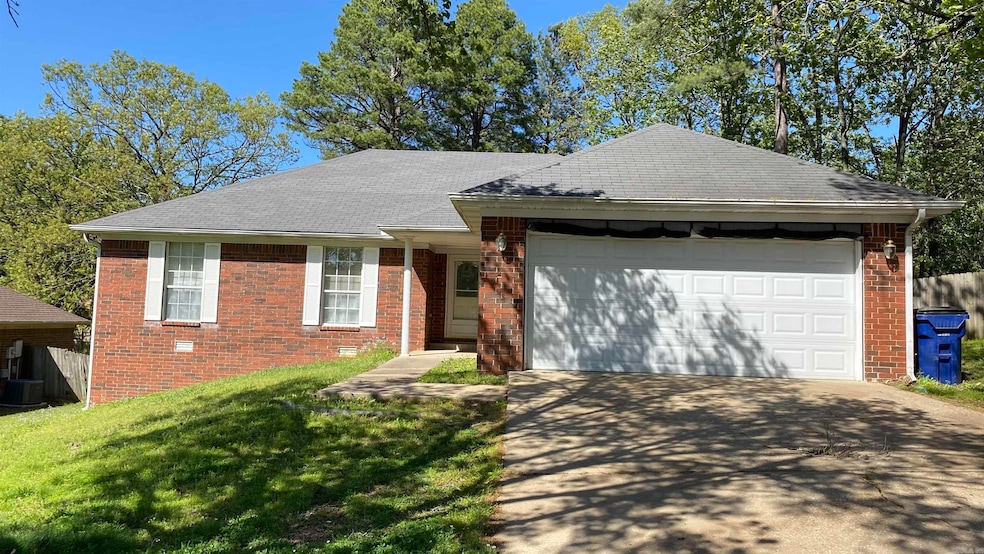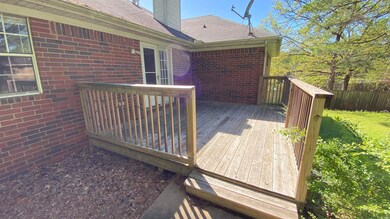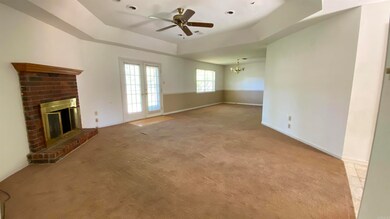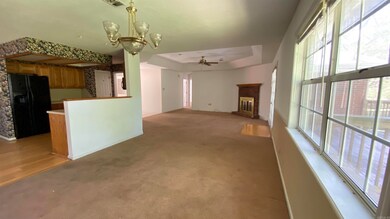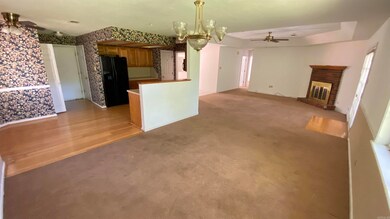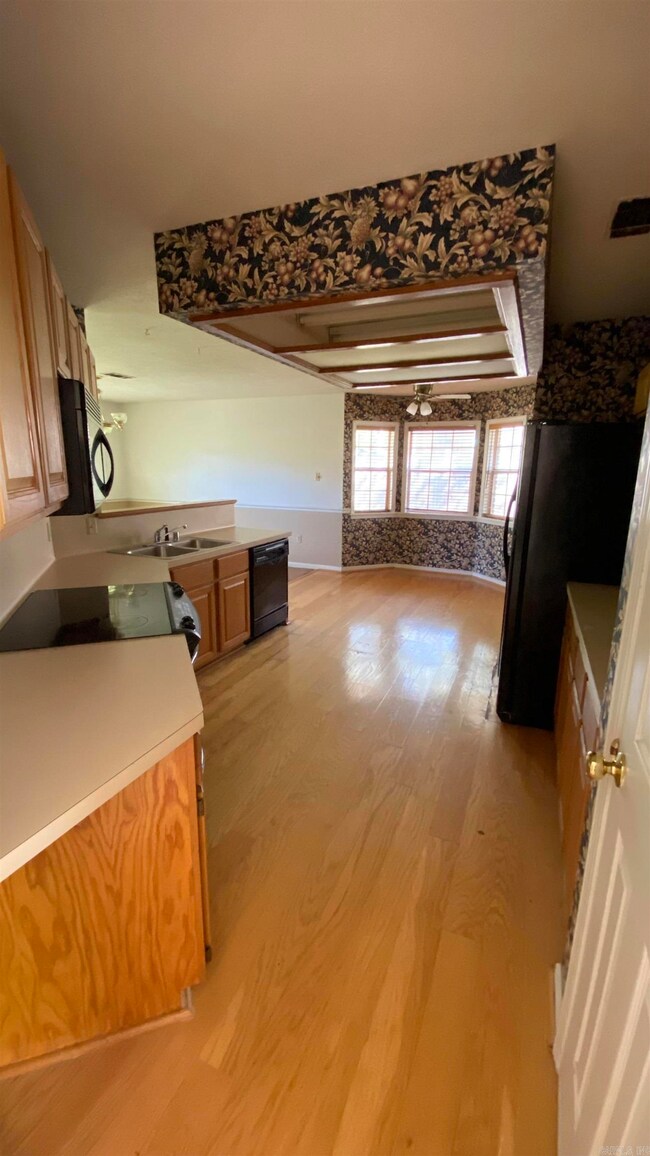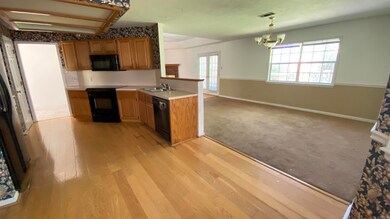
112 Diamond Pointe Dr Maumelle, AR 72113
Highlights
- Golf Course Community
- Traditional Architecture
- Community Pool
- Deck
- Wood Flooring
- Tennis Courts
About This Home
As of July 2024Opportunity to put your own touch on this 3 Bed 2 Bath 2 Car Garage home in Maumelle. Brand New Roof Installed. Open Floor Plan with Gas Fireplace. Dining Area. Kitchen Open to the Living Room. Kitchen Fridge to Convey. Two Pantries in the Kitchen. Laundry Area. Spacious Primary Bedroom with Walk-in Closet. Primary Master Bath with Double Vanity, Jacuzzi Tub, and Walk-in Shower. Fenced Backyard with Private Deck. Property is being sold "As Is". See Agent Remarks.
Home Details
Home Type
- Single Family
Est. Annual Taxes
- $2,048
Year Built
- Built in 1988
Lot Details
- 0.25 Acre Lot
- Wood Fence
- Sloped Lot
Parking
- 2 Car Garage
Home Design
- Traditional Architecture
- Brick Exterior Construction
- Composition Roof
Interior Spaces
- 1,732 Sq Ft Home
- 1-Story Property
- Ceiling Fan
- Wood Burning Fireplace
- Fireplace With Gas Starter
- Family Room
- Crawl Space
- Attic Floors
Kitchen
- Eat-In Kitchen
- Breakfast Bar
- Stove
- Dishwasher
Flooring
- Wood
- Carpet
- Tile
Bedrooms and Bathrooms
- 3 Bedrooms
- Walk-In Closet
- 2 Full Bathrooms
- Walk-in Shower
Laundry
- Laundry Room
- Washer Hookup
Outdoor Features
- Deck
Utilities
- Central Heating and Cooling System
- Gas Water Heater
Community Details
Overview
- Voluntary home owners association
Recreation
- Golf Course Community
- Tennis Courts
- Community Playground
- Community Pool
- Bike Trail
Ownership History
Purchase Details
Home Financials for this Owner
Home Financials are based on the most recent Mortgage that was taken out on this home.Similar Homes in Maumelle, AR
Home Values in the Area
Average Home Value in this Area
Purchase History
| Date | Type | Sale Price | Title Company |
|---|---|---|---|
| Administrators Deed | $191,800 | Realty Title |
Property History
| Date | Event | Price | Change | Sq Ft Price |
|---|---|---|---|---|
| 07/31/2024 07/31/24 | For Sale | $215,000 | +12.1% | $124 / Sq Ft |
| 07/26/2024 07/26/24 | Sold | $191,800 | 0.0% | $111 / Sq Ft |
| 07/14/2024 07/14/24 | Off Market | $191,800 | -- | -- |
| 05/20/2024 05/20/24 | Pending | -- | -- | -- |
| 04/12/2024 04/12/24 | For Sale | $215,000 | -- | $124 / Sq Ft |
Tax History Compared to Growth
Tax History
| Year | Tax Paid | Tax Assessment Tax Assessment Total Assessment is a certain percentage of the fair market value that is determined by local assessors to be the total taxable value of land and additions on the property. | Land | Improvement |
|---|---|---|---|---|
| 2023 | $2,288 | $37,103 | $4,800 | $32,303 |
| 2022 | $1,878 | $37,103 | $4,800 | $32,303 |
| 2021 | $1,907 | $30,320 | $6,200 | $24,120 |
| 2020 | $1,907 | $30,320 | $6,200 | $24,120 |
| 2019 | $1,907 | $30,320 | $6,200 | $24,120 |
| 2018 | $1,907 | $30,320 | $6,200 | $24,120 |
| 2017 | $1,907 | $30,320 | $6,200 | $24,120 |
| 2016 | $2,017 | $32,060 | $6,600 | $25,460 |
| 2015 | $2,017 | $32,060 | $6,600 | $25,460 |
| 2014 | $2,017 | $32,060 | $6,600 | $25,460 |
Agents Affiliated with this Home
-
Brad Miles

Seller's Agent in 2024
Brad Miles
Crye-Leike
(501) 680-4647
14 in this area
234 Total Sales
-
Jazmine Jackson

Buyer's Agent in 2024
Jazmine Jackson
Keller Williams Realty LR Branch
(816) 213-0565
2 in this area
23 Total Sales
Map
Source: Cooperative Arkansas REALTORS® MLS
MLS Number: 24012432
APN: 42M-001-02-033-00
- 8 Aspen Cove
- 58 Emerald Dr
- 122 Apple Blossom Loop
- 119 Ridgeland Dr
- 123 Harmony Loop
- 164 Majestic Cir
- 174 Majestic Cir
- 113 Harmony Loop
- 22 W Point Dr
- 77 Stoneledge Dr
- 113 Shady Dr
- 65 Stoneledge Dr
- 169 Ridgeview Trail
- 167 Ridgeview Trail
- 163 Ridgeview Trail
- 165 Ridgeview Trail
- 133 Majestic Cir
- 128 Majestic Cir
- 119 Crestview Dr
- 3 Park Ridge Dr
