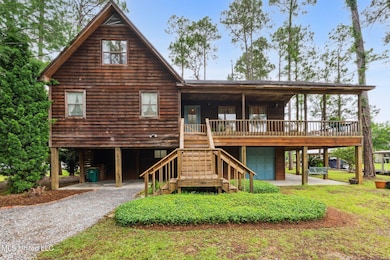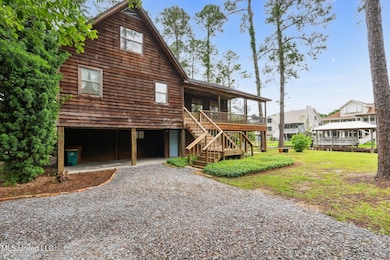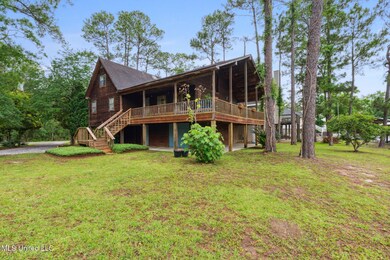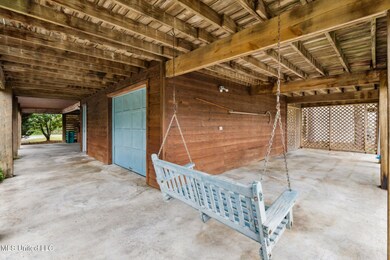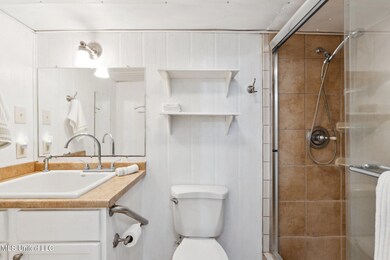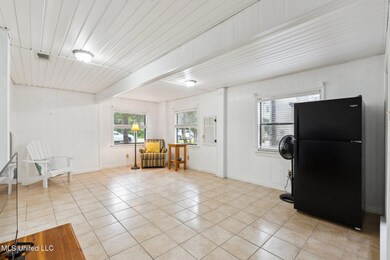112 Dogwood Ln Pass Christian, MS 39571
Estimated payment $3,169/month
Highlights
- Private Dock
- Boating
- Fishing
- Pass Christian High School Rated A
- Golf Course Community
- Home fronts a canal
About This Home
Charming Redwood Retreat in Pass Christian, MS
Welcome to your private escape in Tiber Ridge beautiful Pass Christian. This unique home stands out with its imported redwood exterior, offering a timeless natural elegance. Set on a peaceful street surrounded by mature trees, this property offers both serenity and character. The Lot on the Right side of the home
63X145 Bulkheaded is included .
Inside, the home has been thoughtfully maintained and recently updated with a brand-new HVAC system, ensuring comfort year-round. Whether you're enjoying morning coffee on the porch or entertaining guests in the spacious living areas, this home invites you to slow down and savor every moment. Fish right off the doc.
Included is an extra park-like lot also bulk-head .
Approximate 2 min boat ride to the Bay of St. Louis..
Ideal for buyers looking for a blend of distinctive architecture and modern convenience, this home is just minutes from the coast, local dining, and the charm of downtown Pass Christian.
The ground floor offers 576 sqft ( not included in SFT) full bath & private entry.
The 2nd floor , grand living room with Wood Burning Fireplace and 3/4 inch solid oak floors, kitchen , laundry primary bedroom , bath , covered porch and screened in area perfect for outdoor dining.
3rd floor has 2 bedrooms , a bath & walk-in attic access.
Amenities of Timber Ridge include swimming pool, tennis, playground , golf , boat launch and club house .
Priced below appraised value.
Don't miss the opportunity to own this one-of-a-kind redwood beauty—schedule your private tour today!
Home Details
Home Type
- Single Family
Est. Annual Taxes
- $1,142
Year Built
- Built in 1985
Lot Details
- 9,148 Sq Ft Lot
- Lot Dimensions are 69x128
- Home fronts a canal
- Landscaped
- Few Trees
- Garden
- Front Yard
HOA Fees
- $28 Monthly HOA Fees
Parking
- 1 Car Garage
- Gravel Driveway
Home Design
- Traditional Architecture
- Cabin
- Shingle Roof
- Wood Siding
Interior Spaces
- 1,625 Sq Ft Home
- 3-Story Property
- Cathedral Ceiling
- Ceiling Fan
- Wood Burning Fireplace
- Blinds
- Aluminum Window Frames
- Sliding Doors
- Living Room with Fireplace
- Screened Porch
- Property Views
- Attic
Kitchen
- Eat-In Kitchen
- Breakfast Bar
- Built-In Range
- Dishwasher
- Kitchen Island
- Granite Countertops
Flooring
- Wood
- Carpet
- Tile
Bedrooms and Bathrooms
- 3 Bedrooms
- 3 Full Bathrooms
Laundry
- Laundry Room
- Laundry in Hall
Outdoor Features
- Bulkhead
- Private Dock
- Docks
- Deck
- Screened Patio
Location
- City Lot
Utilities
- Central Heating and Cooling System
- Electric Water Heater
- Cable TV Available
Listing and Financial Details
- Assessor Parcel Number 0312m-02-059.000
Community Details
Overview
- Association fees include pool service, security
- Timber Ridge Subdivision
- The community has rules related to covenants, conditions, and restrictions
Amenities
- Restaurant
- Clubhouse
Recreation
- Boating
- Golf Course Community
- Tennis Courts
- Community Playground
- Community Pool
- Fishing
- Park
- Hiking Trails
Map
Home Values in the Area
Average Home Value in this Area
Tax History
| Year | Tax Paid | Tax Assessment Tax Assessment Total Assessment is a certain percentage of the fair market value that is determined by local assessors to be the total taxable value of land and additions on the property. | Land | Improvement |
|---|---|---|---|---|
| 2025 | $1,142 | $20,382 | $0 | $0 |
| 2024 | $1,142 | $19,738 | $0 | $0 |
| 2023 | $1,142 | $18,181 | $0 | $0 |
| 2022 | $1,142 | $18,181 | $0 | $0 |
| 2021 | $1,154 | $18,181 | $0 | $0 |
| 2020 | $1,170 | $17,876 | $0 | $0 |
| 2019 | $1,336 | $16,726 | $0 | $0 |
| 2018 | $1,336 | $16,726 | $0 | $0 |
| 2017 | $1,337 | $16,726 | $0 | $0 |
| 2015 | $1,441 | $17,342 | $0 | $0 |
| 2014 | -- | $7,500 | $0 | $0 |
| 2013 | -- | $17,342 | $5,750 | $11,592 |
Property History
| Date | Event | Price | List to Sale | Price per Sq Ft |
|---|---|---|---|---|
| 05/23/2025 05/23/25 | For Sale | $579,000 | -- | $356 / Sq Ft |
Source: MLS United
MLS Number: 4114228
APN: 0312M-02-059.000
- 108 Ironwood Cove
- 489 Royal Oak Dr
- Lot 35 Ridgewood Dr
- 000 Royal Oak Blvd
- 610 Royal Oak Blvd
- 131 Dogwood Ln
- Lot 22 Sycamore Dr
- 0 Sycamore Dr Unit 4119027
- 0 Sycamore Dr Unit 4094612
- 105 Cypress Point
- 104 Poplar Point
- 143 Ridgewood Dr
- 503 Royal Oak Dr
- 106 Kelly Cove
- 242 Fernwood Dr
- Lot 54&55 Wood St
- 514 Royal Oak Dr
- 152 Sycamore Dr
- 225 Hackberry Dr
- 0 18th St Unit 4127873
- 583 Henderson Ave
- 590 Royal Oak Dr Unit 15
- 590 Royal Oak Dr Unit 17
- 590 Royal Oak Dr Unit 5
- 590 Royal Oak Dr Unit 4
- 590 Royal Oak Dr Unit 12
- 590 Royal Oak Dr Unit 6
- 590 Royal Oak Dr Unit 13
- 590 Royal Oak Dr Unit 16
- 590 Royal Oak Dr Unit 2
- 590 Royal Oak Dr Unit 8
- 796 Brill St
- 212 E 2nd St
- 640 Hurricane Cir
- 707 E North St
- 115 Alicia St
- 301 N 2nd St Unit C
- 312 Ulman Ave Unit B
- 300 Seminary Dr Unit 12
- 485 Ruella Ave

