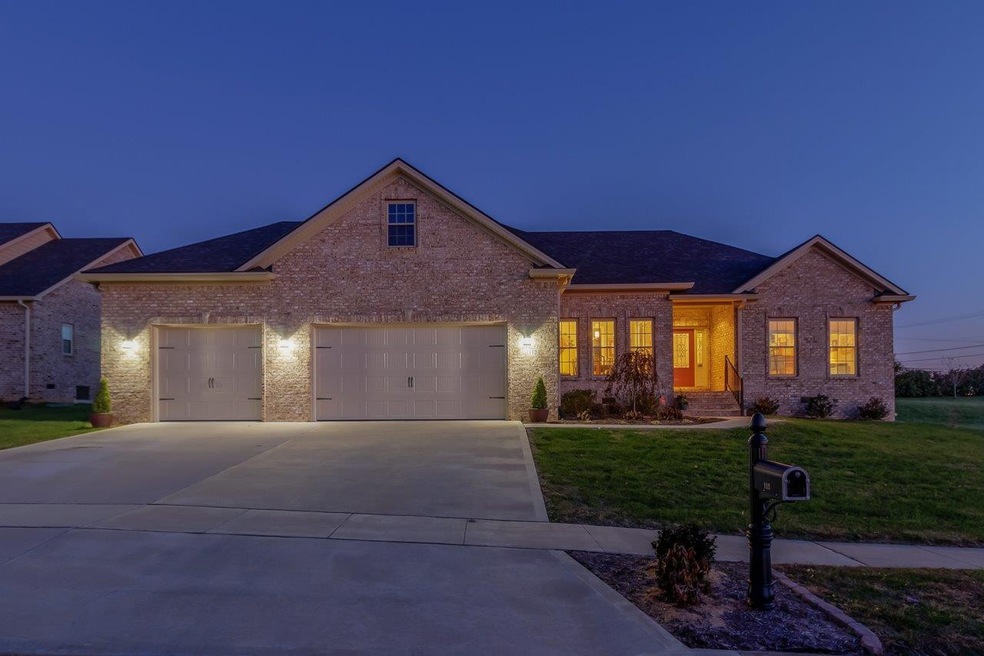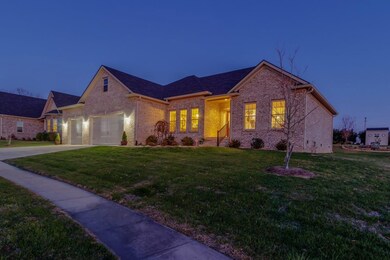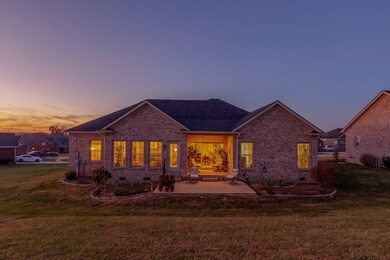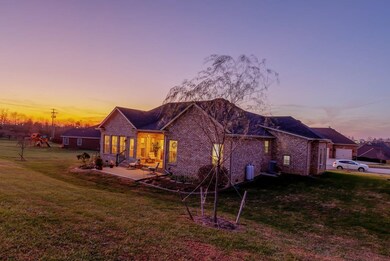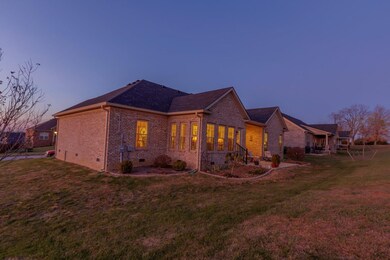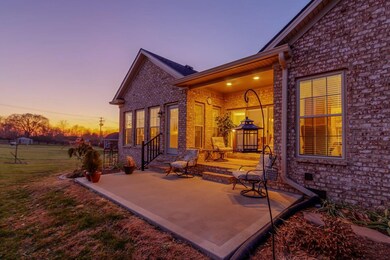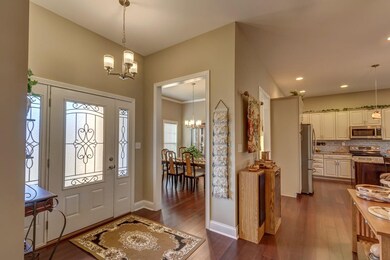
112 Dove Run Cir Georgetown, KY 40324
Southeast Scott County NeighborhoodEstimated Value: $427,000 - $483,205
Highlights
- Wood Flooring
- Bonus Room
- Double Oven
- Attic
- Great Room with Fireplace
- 3 Car Attached Garage
About This Home
As of July 2020Step Inside This Beautiful All Brick Ranch Home Which Features An Open Floor Plan With 3 Spacious Bedrooms, 2 Full Baths, A Gorgeous Double Sided Fireplace Which Is Featured In Great Room As Well As Hearth Room, Formal Dining Room, Hardwood (Bamboo) Flooring Throughout Main Living Area & Bedroom #3, Granite Countertops, Stainless Steel Appliances Including Double Oven, Master Bath Has Walk In Tiled Shower, Huge Soaking Tub, Tile Flooring In Bathrooms, Walk-In Closet, 3 Car Garage (Third Bay Separated By Wall; Along With Blown Insulation All 3 Outside Walls, Shelving & Storage Chest, Additional 30-Amp Electric Service, Steps & Landing Enlarged), Garden Shed In Back With Beautiful Landscaping, Edging Stones, Brick Pavers, Iron Fence Decor, 8 Trees, 28 Shrubs, Plethora Of Perennial Flowers AND So Much More. Call Today For Your Private Showing.
Last Agent to Sell the Property
Kassie Bennett
Keller Williams Bluegrass Realty Listed on: 11/19/2019
Co-Listed By
Dawn Severt
Keller Williams Bluegrass Realty License #221177
Last Buyer's Agent
E Missy Bradley
Keller Williams Commonwealth
Home Details
Home Type
- Single Family
Est. Annual Taxes
- $3,758
Year Built
- Built in 2017
Lot Details
- 0.35 Acre Lot
HOA Fees
- $21 Monthly HOA Fees
Parking
- 3 Car Attached Garage
- Garage Door Opener
Home Design
- Brick Veneer
- Dimensional Roof
Interior Spaces
- 2,249 Sq Ft Home
- 1-Story Property
- Ceiling Fan
- Ventless Fireplace
- Fireplace Features Masonry
- Insulated Windows
- Blinds
- Window Screens
- Insulated Doors
- Entrance Foyer
- Great Room with Fireplace
- Dining Room
- Bonus Room
- Utility Room
- Crawl Space
- Security System Leased
Kitchen
- Breakfast Bar
- Double Oven
- Microwave
- Dishwasher
- Disposal
Flooring
- Wood
- Carpet
- Tile
Bedrooms and Bathrooms
- 3 Bedrooms
- Walk-In Closet
- 2 Full Bathrooms
Laundry
- Laundry on main level
- Washer and Gas Dryer Hookup
Attic
- Attic Floors
- Storage In Attic
- Pull Down Stairs to Attic
Outdoor Features
- Patio
- Shed
- Storage Shed
Schools
- Eastern Elementary School
- Royal Spring Middle School
- Not Applicable Middle School
- Scott Co High School
Utilities
- Cooling Available
- Heat Pump System
- Electric Water Heater
Community Details
- Association fees include common area maintenance
- Barkley Meadows Subdivision
Listing and Financial Details
- Assessor Parcel Number 187-20-045.000
Ownership History
Purchase Details
Home Financials for this Owner
Home Financials are based on the most recent Mortgage that was taken out on this home.Purchase Details
Home Financials for this Owner
Home Financials are based on the most recent Mortgage that was taken out on this home.Similar Homes in Georgetown, KY
Home Values in the Area
Average Home Value in this Area
Purchase History
| Date | Buyer | Sale Price | Title Company |
|---|---|---|---|
| Riddell Patricia | $366,000 | None Available | |
| Walker Ronald Lee | $315,000 | None Available |
Mortgage History
| Date | Status | Borrower | Loan Amount |
|---|---|---|---|
| Open | Riddell Gregory Whitt | $100,000 | |
| Open | Riddell Patricia | $276,000 | |
| Previous Owner | Walker Ronald Lee | $70,000 | |
| Previous Owner | Walker Ronald Lee | $50,000 |
Property History
| Date | Event | Price | Change | Sq Ft Price |
|---|---|---|---|---|
| 07/08/2020 07/08/20 | Sold | $366,000 | -0.8% | $163 / Sq Ft |
| 05/21/2020 05/21/20 | Pending | -- | -- | -- |
| 05/08/2020 05/08/20 | Price Changed | $369,000 | -2.6% | $164 / Sq Ft |
| 11/19/2019 11/19/19 | For Sale | $379,000 | +20.3% | $169 / Sq Ft |
| 01/02/2018 01/02/18 | Sold | $315,000 | 0.0% | $144 / Sq Ft |
| 12/07/2017 12/07/17 | Pending | -- | -- | -- |
| 08/16/2017 08/16/17 | For Sale | $315,000 | +950.0% | $144 / Sq Ft |
| 02/02/2017 02/02/17 | Sold | $30,000 | 0.0% | $13 / Sq Ft |
| 11/01/2016 11/01/16 | Pending | -- | -- | -- |
| 09/26/2016 09/26/16 | For Sale | $30,000 | -- | $13 / Sq Ft |
Tax History Compared to Growth
Tax History
| Year | Tax Paid | Tax Assessment Tax Assessment Total Assessment is a certain percentage of the fair market value that is determined by local assessors to be the total taxable value of land and additions on the property. | Land | Improvement |
|---|---|---|---|---|
| 2024 | $3,758 | $417,900 | $0 | $0 |
| 2023 | $3,585 | $395,400 | $70,000 | $325,400 |
| 2022 | $3,112 | $366,000 | $65,000 | $301,000 |
| 2021 | $3,448 | $366,000 | $60,000 | $306,000 |
| 2020 | $2,748 | $359,200 | $45,000 | $314,200 |
| 2019 | $2,406 | $315,000 | $0 | $0 |
| 2018 | $2,151 | $247,870 | $0 | $0 |
| 2017 | $244 | $28,000 | $0 | $0 |
| 2016 | $225 | $28,000 | $0 | $0 |
| 2015 | $224 | $28,000 | $0 | $0 |
| 2014 | $232 | $28,000 | $0 | $0 |
| 2011 | $25 | $40,000 | $0 | $0 |
Agents Affiliated with this Home
-
K
Seller's Agent in 2020
Kassie Bennett
Keller Williams Bluegrass Realty
-
D
Seller Co-Listing Agent in 2020
Dawn Severt
Keller Williams Bluegrass Realty
-
E
Buyer's Agent in 2020
E Missy Bradley
Keller Williams Commonwealth
-
Alma Hopkins

Seller's Agent in 2018
Alma Hopkins
Rector Hayden Realtors
(859) 608-2003
12 in this area
116 Total Sales
-
Rick Leigh

Seller's Agent in 2017
Rick Leigh
Bluegrass Real Estate Alliance
(859) 293-7073
1 in this area
7 Total Sales
-
S
Seller Co-Listing Agent in 2017
S. Randall Lemaster
Bluegrass Real Estate Alliance
Map
Source: ImagineMLS (Bluegrass REALTORS®)
MLS Number: 1926532
APN: 187-20-045.000
- 127 Meadow Lark Trail
- 134 Chickadee Trail
- 129 Meadow Lark Trail
- 131 Meadow Lark Trail
- 131 Chickadee Trail
- 133 Meadow Lark Trail
- 135 Chickadee Trail
- 129 Chickadee Trail
- 121 Chickadee Trail
- 102 Ibis Cir
- 115 Chickadee Trail
- 104 Ibis Cir
- 105 Ibis Cir
- 106 Ibis Cir
- 107 Ibis Cir
- 103 Flamingo Cir
- 150 Nuthatch Trail
- 148 Nuthatch Trail
- 111 Flamingo Cir
- 137 Nuthatch Trail
- 112 Dove Run Cir Unit 7
- 112 Dove Run Cir
- 116 Dove Run Cir Unit 9
- 116 Dove Run Cir
- 0 Dove Run Cir
- 0 Dove Run Cir
- 0 Dove Run Cir
- 0 Dove Run Cir Unit 902435
- 0 Dove Run Cir
- 0 Dove Run Cir
- 0 Dove Run Cir
- 0 Dove Run Cir
- 0 Dove Run Cir
- 0 Dove Run Cir
- 102 Dove Run Cir Unit 2
- 106 Dove Run Cir Unit 4
- 113 Dove Run Cir Unit 163
- 111 Dove Run Cir Unit 164
- 110 Dove Run Cir Unit 6
- 114 Dove Run Cir Unit 8
