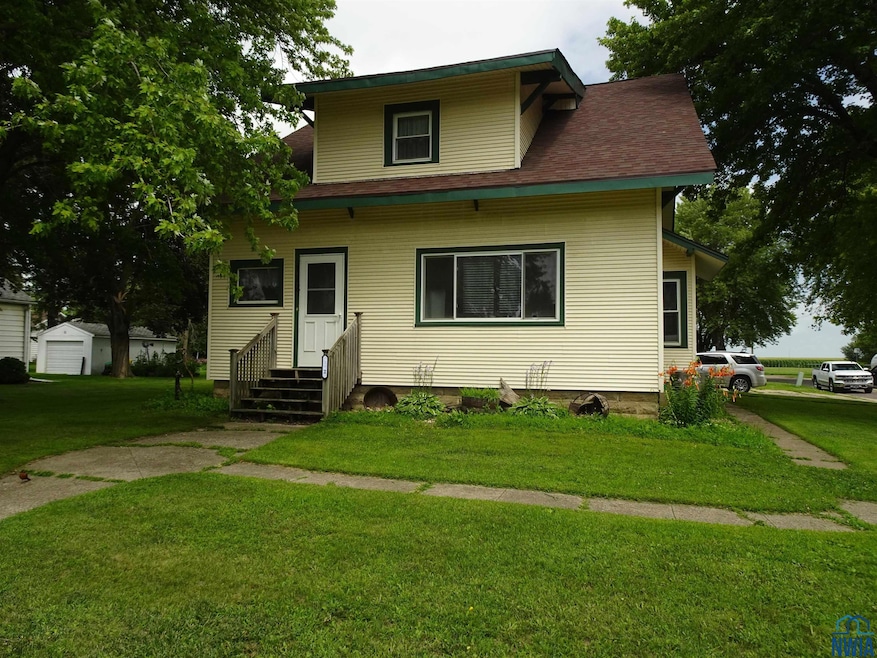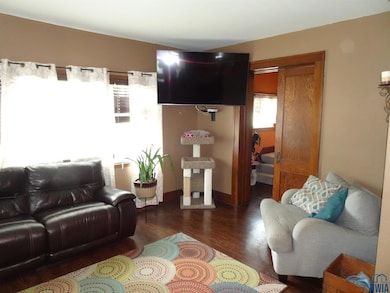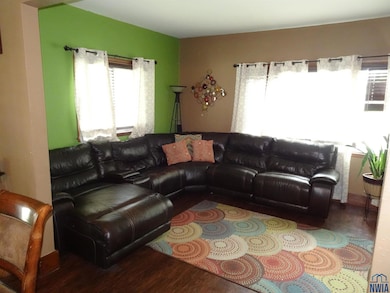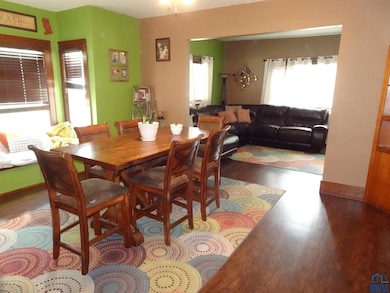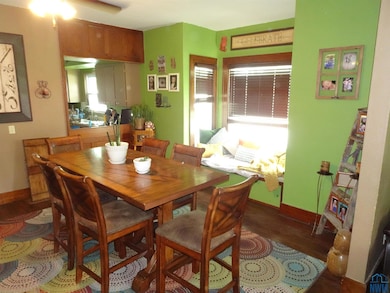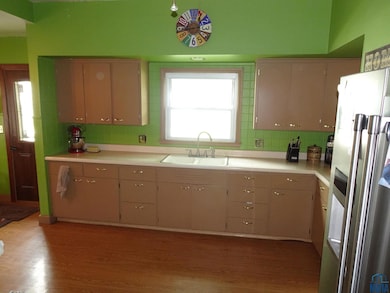112 E 7th St Sanborn, IA 51248
Estimated payment $1,176/month
Highlights
- 2 Car Attached Garage
- Living Room
- Forced Air Heating and Cooling System
- Patio
- Laundry Room
- Water Softener is Owned
About This Home
Checkout this great home in Sanborn, Iowa, which includes spacious 4-bedrooms, plus 2 baths, conveniently located along Highway 18. The first level features a well-appointed kitchen, spacious and cozy living room, dining area, bedroom and a full bath/laundry room, while the upper level boasts 3 comfortable bedrooms and an additional 3/4 bath for added convenience. Enjoy ample storage in the basement and a 2-stall attached garage, complete with a large rec room area with outside access via sliding door; between the house and garage. With appliances just 2-3 years old, a new roof installed 2 years ago, and a recently upgraded furnace and central air system, this home combines modern comfort with practical living. Don't miss the opportunity to make this charming property your own! UTILITIES INFO - AVERAGE MONTHLY TOTAL: $290.00 - Gas/Electricity: Sanborn Municipal Utilities; Water/Sewer: Sanborn Municipal Utilities; Garbage/Recycling: Sanborn Municipal Utilities
Home Details
Home Type
- Single Family
Est. Annual Taxes
- $1,742
Year Built
- Built in 1920
Parking
- 2 Car Attached Garage
- Driveway
Home Design
- Shingle Roof
- Block Exterior
- Vinyl Siding
Interior Spaces
- 1,480 Sq Ft Home
- 1.5-Story Property
- Living Room
- Dining Room
- Unfinished Basement
- Basement Fills Entire Space Under The House
Bedrooms and Bathrooms
- 4 Bedrooms
- 2 Bathrooms
Laundry
- Laundry Room
- Laundry on main level
Schools
- Hartley Elementary School
- Hartley-Melvin-Sanborn Middle School
- Hartley-Melvin-Sanborn High School
Utilities
- Forced Air Heating and Cooling System
- Water Softener is Owned
- Internet Available
Additional Features
- Patio
- 0.32 Acre Lot
Listing and Financial Details
- Assessor Parcel Number 0029900000
Map
Tax History
| Year | Tax Paid | Tax Assessment Tax Assessment Total Assessment is a certain percentage of the fair market value that is determined by local assessors to be the total taxable value of land and additions on the property. | Land | Improvement |
|---|---|---|---|---|
| 2025 | $1,792 | $152,220 | $18,020 | $134,200 |
| 2024 | $1,792 | $125,430 | $18,020 | $107,410 |
| 2023 | $1,742 | $125,430 | $18,020 | $107,410 |
| 2022 | $1,720 | $105,700 | $9,480 | $96,220 |
| 2021 | $1,720 | $105,700 | $9,480 | $96,220 |
| 2020 | $1,756 | $99,270 | $7,590 | $91,680 |
| 2019 | $1,696 | $94,150 | $0 | $0 |
| 2018 | $1,670 | $94,150 | $0 | $0 |
| 2017 | $1,670 | $81,730 | $0 | $0 |
| 2016 | $1,478 | $81,730 | $0 | $0 |
| 2015 | $1,336 | $72,470 | $0 | $0 |
| 2014 | $1,202 | $72,470 | $0 | $0 |
Property History
| Date | Event | Price | List to Sale | Price per Sq Ft |
|---|---|---|---|---|
| 10/10/2025 10/10/25 | Price Changed | $199,000 | -2.9% | $134 / Sq Ft |
| 10/08/2025 10/08/25 | Price Changed | $205,000 | -6.4% | $139 / Sq Ft |
| 07/23/2025 07/23/25 | For Sale | $219,000 | -- | $148 / Sq Ft |
Purchase History
| Date | Type | Sale Price | Title Company |
|---|---|---|---|
| Warranty Deed | $220,000 | None Available |
Mortgage History
| Date | Status | Loan Amount | Loan Type |
|---|---|---|---|
| Open | $97,600 | New Conventional |
Source: Northwest Iowa Regional Board of REALTORS®
MLS Number: 829580
APN: 0029900000
- 106 E 4th St
- 501 Joyce St
- 310 W 3rd St
- 512 Petrich Ave
- 515 Sunrise Ave
- 602 E 3rd St
- 609 Walnut St
- 702 E 3rd St
- 503 Shay Ave
- 5418 320th St
- 455 3rd St NW
- 235 3rd St NE
- 5352 260th St
- 655 S Mccormack Ave
- 0 0005042400 Unit 826180
- 750 Larkspur Way
- 3099B Nest Ave
- 432 W Maple Dr
- 111 S 2nd Ave W
- 140 N 1st Ave E
