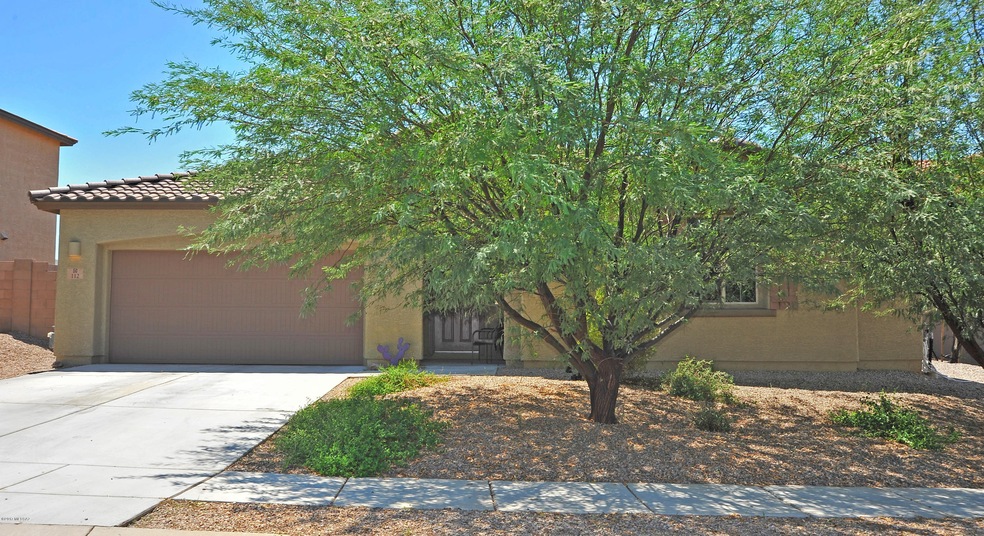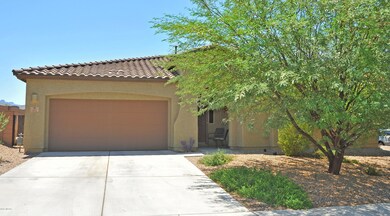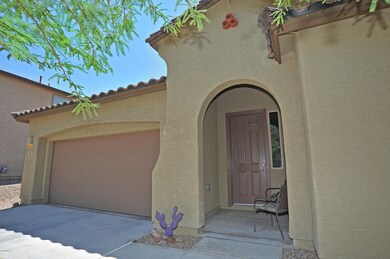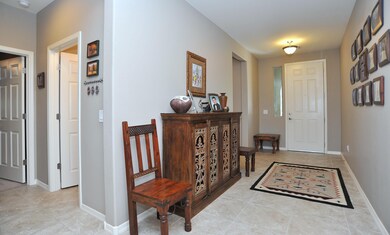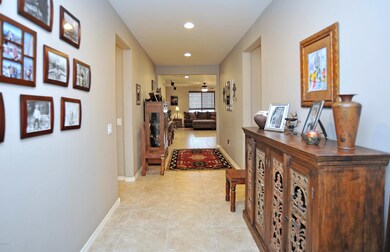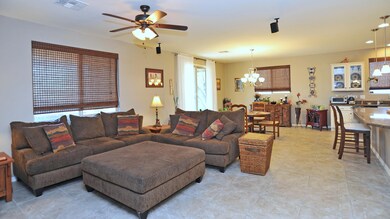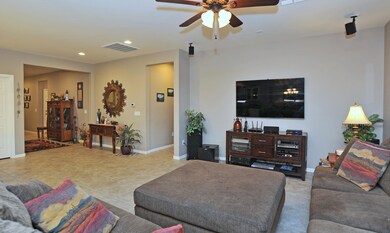
Highlights
- Reverse Osmosis System
- Mountain View
- Solid Surface Bathroom Countertops
- Sycamore Elementary School Rated A
- Contemporary Architecture
- Great Room
About This Home
As of December 2017Model perfect home in a Gated Community. Incredible floor plan with a guest wing and bath. An incredible gourmet kitchen with all stainless steel appliances to include a gas stove, built in microwave and dishwasher, 12' granite island with seating for 8 and pendant lights, under-mount sink and custom cabinets. Two bedrooms have a Jack and Jill bathroom and then a huge master bedroom suite with garden tub, undermounts sinks, granite countertops, upgraded faucets and a large walk in closet. Ceiling fans throughout, speakers pre-wired. Large laundry room w/ upper cabinets and gas option. 2 AC units with programmable thermostats, Dual Pane windows, soft water system, R/O system. Huge yard with view fence for the Mountain Views. Automatic irrigation system. Tandem 3 car finished garage.
Last Agent to Sell the Property
Danny Roth
Keller Williams Southern Arizona Listed on: 08/30/2017
Last Buyer's Agent
Glenn Nowacki
Cobb Realty, LLC
Home Details
Home Type
- Single Family
Est. Annual Taxes
- $2,918
Year Built
- Built in 2013
Lot Details
- 10,454 Sq Ft Lot
- Lot Dimensions are 69 x 156 x 72 x 145
- Wrought Iron Fence
- Block Wall Fence
- Drip System Landscaping
- Landscaped with Trees
- Property is zoned Pima County - SP
HOA Fees
- $40 Monthly HOA Fees
Home Design
- Contemporary Architecture
- Frame With Stucco
- Tile Roof
Interior Spaces
- 2,488 Sq Ft Home
- 1-Story Property
- Sound System
- Ceiling Fan
- Double Pane Windows
- Window Treatments
- Great Room
- Dining Room
- Mountain Views
- Fire and Smoke Detector
- Laundry Room
Kitchen
- Breakfast Area or Nook
- Breakfast Bar
- Gas Range
- Dishwasher
- Granite Countertops
- Disposal
- Reverse Osmosis System
Flooring
- Carpet
- Ceramic Tile
Bedrooms and Bathrooms
- 4 Bedrooms
- Split Bedroom Floorplan
- Jack-and-Jill Bathroom
- 3 Full Bathrooms
- Solid Surface Bathroom Countertops
- Dual Vanity Sinks in Primary Bathroom
- Soaking Tub
- Bathtub with Shower
Parking
- 3 Car Garage
- Driveway
Accessible Home Design
- No Interior Steps
- Smart Technology
Outdoor Features
- Covered patio or porch
Schools
- Sycamore Elementary School
- Corona Foothills Middle School
- Vail Dist Opt High School
Utilities
- Forced Air Zoned Heating and Cooling System
- Heating System Uses Natural Gas
- Natural Gas Water Heater
- Water Purifier
- Water Softener
- High Speed Internet
- Phone Available
- Cable TV Available
Community Details
- Association fees include gated community
- $400 HOA Transfer Fee
- Oasis Santa Rita Association
- Oasis Santa Rita Subdivision
- The community has rules related to deed restrictions
Ownership History
Purchase Details
Home Financials for this Owner
Home Financials are based on the most recent Mortgage that was taken out on this home.Purchase Details
Home Financials for this Owner
Home Financials are based on the most recent Mortgage that was taken out on this home.Similar Homes in Vail, AZ
Home Values in the Area
Average Home Value in this Area
Purchase History
| Date | Type | Sale Price | Title Company |
|---|---|---|---|
| Warranty Deed | $263,000 | Title Security Agency Llc | |
| Special Warranty Deed | $248,163 | Fidelity National Title Agen |
Mortgage History
| Date | Status | Loan Amount | Loan Type |
|---|---|---|---|
| Open | $62,600 | New Conventional | |
| Open | $288,000 | New Conventional | |
| Closed | $250,000 | New Conventional | |
| Closed | $254,222 | FHA | |
| Previous Owner | $243,667 | FHA |
Property History
| Date | Event | Price | Change | Sq Ft Price |
|---|---|---|---|---|
| 12/15/2017 12/15/17 | Sold | $263,000 | 0.0% | $106 / Sq Ft |
| 11/15/2017 11/15/17 | Pending | -- | -- | -- |
| 08/30/2017 08/30/17 | For Sale | $263,000 | +6.0% | $106 / Sq Ft |
| 07/18/2013 07/18/13 | Sold | $248,163 | 0.0% | $99 / Sq Ft |
| 06/18/2013 06/18/13 | Pending | -- | -- | -- |
| 02/26/2013 02/26/13 | For Sale | $248,163 | -- | $99 / Sq Ft |
Tax History Compared to Growth
Tax History
| Year | Tax Paid | Tax Assessment Tax Assessment Total Assessment is a certain percentage of the fair market value that is determined by local assessors to be the total taxable value of land and additions on the property. | Land | Improvement |
|---|---|---|---|---|
| 2024 | $3,930 | $26,792 | -- | -- |
| 2023 | $3,579 | $25,516 | $0 | $0 |
| 2022 | $3,579 | $24,301 | $0 | $0 |
| 2021 | $3,623 | $22,042 | $0 | $0 |
| 2020 | $3,483 | $22,042 | $0 | $0 |
| 2019 | $3,434 | $22,723 | $0 | $0 |
| 2018 | $3,213 | $19,041 | $0 | $0 |
| 2017 | $3,141 | $19,041 | $0 | $0 |
| 2016 | $2,918 | $18,134 | $0 | $0 |
| 2015 | $2,799 | $17,270 | $0 | $0 |
Agents Affiliated with this Home
-
D
Seller's Agent in 2017
Danny Roth
Keller Williams Southern Arizona
-
G
Buyer's Agent in 2017
Glenn Nowacki
Cobb Realty, LLC
-
H
Seller's Agent in 2013
Heidi Yetzer
Richmond American Homes of AZ
Map
Source: MLS of Southern Arizona
MLS Number: 21722758
APN: 305-28-6260
- 44 E Adytum Place
- 102 E Forrest Feezor St
- 243 E Refuge Loop
- 267 E Refuge Loop
- 741 S Desert Haven Rd
- 1018 S Houghton Rd
- 702 S Adanirom Judson Ave
- 16981 S Emerald Vista Dr
- 454 E Cactus Mountain Dr
- 17054 S Emerald Vista Dr
- 1043 S Garfield Place Unit 40
- 223 W Sg Posey St
- 217 E Creosote Draw Rd
- 620 S Bh Carrol Place
- 217 W Andrew Potter St
- 512 S Sterling Vistas Way
- 210 W Andrew Potter St
- 272 W Herschel H Hobbs Place
- 310 W Herschel H Hobbs Place
- 276 W Charles L McKay St
