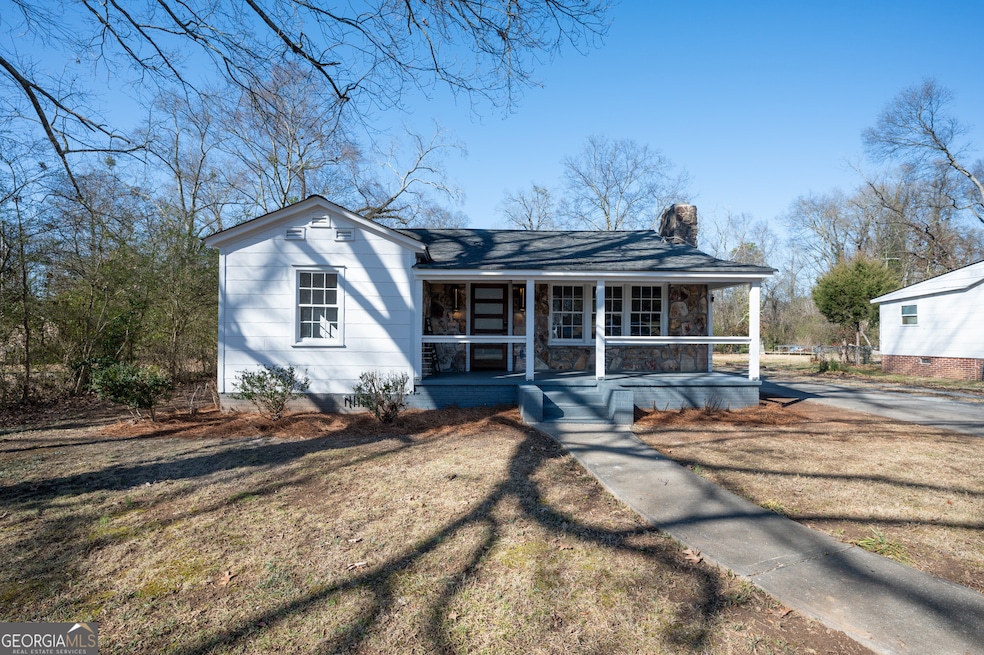**MOTIVATED SELLER** Now is your opportunity for Home Ownership! Seller will consider OWNER FINANCING. Contact me TODAY to make an appointment!! Welcome to this 1940's completely renovated 3-bedroom, 2-bathroom perfectly appointed cottage conveniently located to everything Calhoun has to offer. This charming home has been completely renovated combining modern updates with classic appeal offering a perfect blend of comfort and style. Step inside to discover a spacious kitchen- fully renovated and thoughtfully designed with brand new cabinets, gorgeous custom made butcher block countertops, built in cutlery board and veggie wash sink station, an "eat in" island, modern appliances (with manufacturer warranty), and custom lighting. The kitchen is literally the heart of the home- seamlessly flowing into the open large living/family room on one side, and dining/keeping room on the other. The living/family room features a charming wood burning natural stone fireplace with expansive windows that offer picturesque views of the front lawn while the dining/keeping room overlooks a wooded spacious backyard, providing a serene and private retreat. The home's floorplan includes three (3) bedrooms, and two (2) fully renovated bathrooms complete with all new fixtures, custom tile work throughout, vanity with heated and backlit mirrors, and even to include new exhaust fans that are Wi-Fi compatible. This renovation is complete with beautifully appointed and highly sought after engineered luxury vinyl plank flooring throughout, freshly painted both inside and out, new HVAC to include all new ductwork, updated pex plumbing, new gas water heater and custom front door to welcome you and your guest. Located just minutes from I-75 and downtown Calhoun, this home is perfectly positioned for both work and play. Enjoy the convenience of living in town with nearby amenities including top-rated schools, parks, and a variety of dining and shopping options. This home is sure to meet the needs of first-time home buyers, those looking to downsize, or even those that are simply looking for a change. Don't miss the opportunity to own this home. Please reach out to me today and let me welcome you to 112 E. Belmont Street. Schedule your showing today and experience the perfect blend of modern living and beauty!

