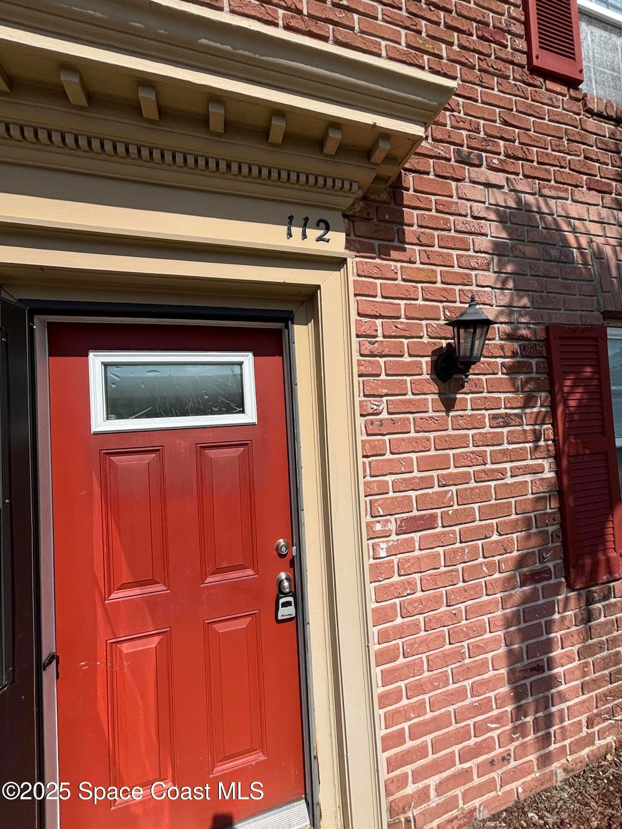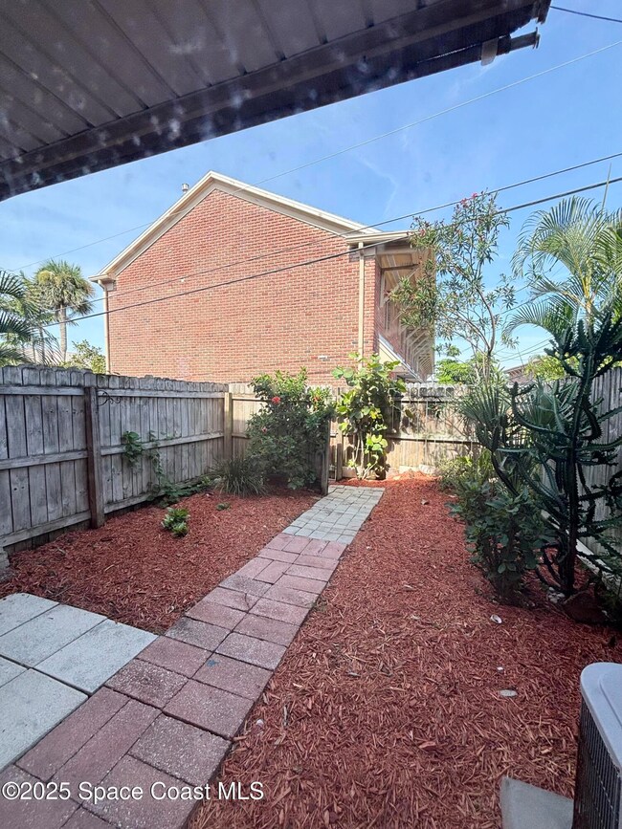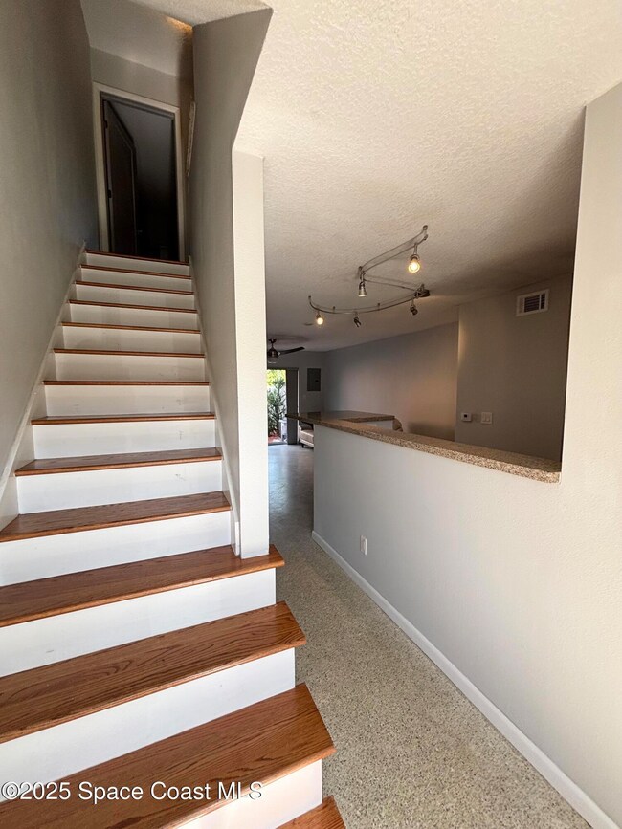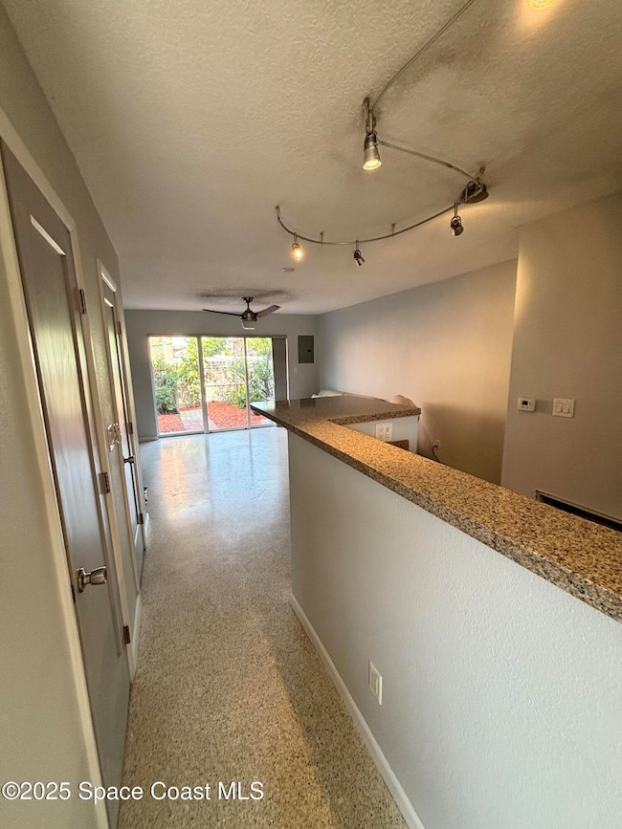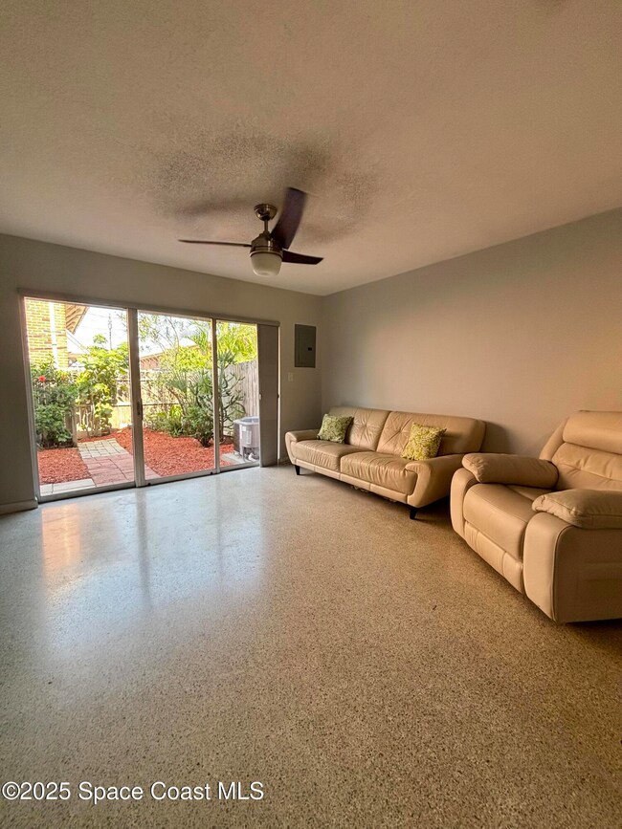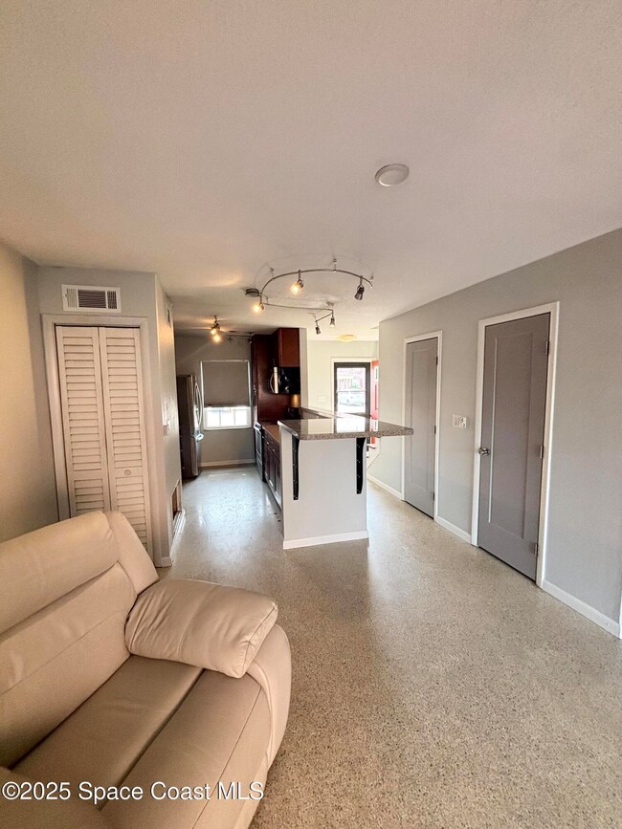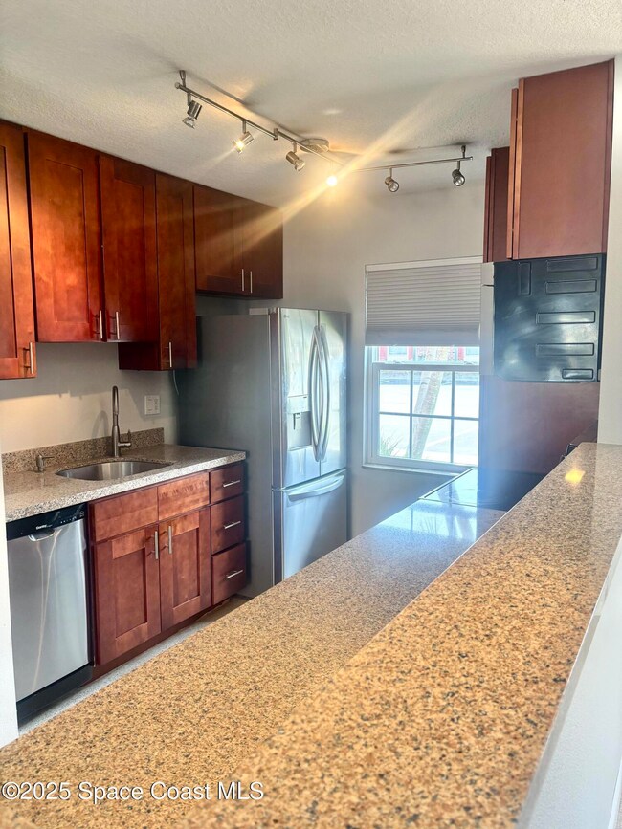112 E Colonial Ct Unit 43 Indian Harbour Beach, FL 32937
Highlights
- Open Floorplan
- Clubhouse
- Community Pool
- Ocean Breeze Elementary School Rated A-
- Traditional Architecture
- Rear Porch
About This Home
Welcome to your dream coastal retreat Just 3 Blocks from the Beach in beautiful Indian Harbour Beach! This charming 2-bedroom, 1.5-bath townhome is the perfect blend of comfort, style, and location. This home offers the ultimate beachside lifestyle. Step inside to find a freshly painted interior with modern updates throughout. This includes newer impact windows in the bedrooms and the kitchen. The kitchen features elegant granite countertops, a brand-new stainless steel refrigerator. Perfect for both everyday living and entertaining. Upstairs, you'll find two spacious bedrooms and a full bath, while a half bath downstairs is perfect for guests! The community offers a sparkling pool for relaxing or exercise! Open parking outside of the unit, however, a covered carport with storage conveys with deed!! WOW!!
Condo Details
Home Type
- Condominium
Est. Annual Taxes
- $2,279
Year Built
- Built in 1964
Lot Details
- East Facing Home
- Wood Fence
Home Design
- Traditional Architecture
Interior Spaces
- 960 Sq Ft Home
- 2-Story Property
- Open Floorplan
- Ceiling Fan
- Electric Range
- Property Views
Bedrooms and Bathrooms
- 2 Bedrooms
Laundry
- Laundry on upper level
- Stacked Washer and Dryer
Home Security
Parking
- Detached Carport Space
- Guest Parking
- Unassigned Parking
Outdoor Features
- Rear Porch
Schools
- Ocean Breeze Elementary School
- Hoover Middle School
- Satellite High School
Utilities
- Central Heating and Cooling System
- Cable TV Available
Listing and Financial Details
- Security Deposit $1,800
- Property Available on 6/30/25
- Court or third-party approval is required for the sale
- Tenant pays for electricity
- The owner pays for association fees, cable TV, common area maintenance, pool maintenance, sewer, taxes, water
- Rent includes cable TV, sewer, water
- $40 Application Fee
- Assessor Parcel Number 27-37-12-00-00542.3-0000.00
Community Details
Overview
- Property has a Home Owners Association
- Association fees include cable TV, insurance, ground maintenance, sewer, trash, water
- The Jamestown Condo Subdivision
- Maintained Community
- Car Wash Area
Recreation
- Community Pool
Pet Policy
- Call for details about the types of pets allowed
Additional Features
- Clubhouse
- Fire and Smoke Detector
Map
Source: Space Coast MLS (Space Coast Association of REALTORS®)
MLS Number: 1052471
APN: 27-37-12-00-00542.3-0000.00
- 930 S Colonial Ct Unit 119
- 922 Jamestown Ave Unit 91
- 152 E Colonial Ct Unit 84
- 125 E Colonial Ct Unit D
- 145 E Colonial Ct Unit B
- 748 Palm Springs Cir
- 743 Palm Springs Cir
- 737 Palm Springs Cir
- 2035 Highway A1a Unit 201
- 2035 Highway A1a Unit 401
- 720 Palm Springs Cir
- 513 & 515 Ronnie Dr
- 121 Lancha Cir Unit 203
- 121 Lancha Cir Unit 206
- 127 Lancha Cir Unit 204
- 127 Lancha Cir Unit 203
- 129 Lancha Cir Unit 201
- 119 Lancha Cir Unit 104
- 123 Lancha Cir Unit 308
- 2035 Jimmy Buffett Memorial Hwy Unit 203
- 911 N Colonial Ct
- 923 S Colonial Ct Unit D
- 155 E Colonial Ct Unit B
- 917 Jamestown Ave Unit 100
- 2035 Highway A1a Unit 206
- 123 Lancha Cir Unit 101
- 2065 Jimmy Buffett Memorial Hwy Unit 1702
- 126 Lancha Cir
- 520 Palm Springs Blvd Unit 107
- 520 Palm Springs Blvd Unit 213
- 2075 Highway A1a Unit 2705
- 2065 Highway A1a Unit 1303
- 500 Palm Springs Blvd Unit 706
- 500 Palm Springs Blvd Unit 411
- 500 Palm Springs Blvd Unit 707
- 500 Palm Springs Blvd
- 1030 Cheyenne Blvd
- 402 School Rd Unit 45
- 1057 Small Ct Unit 20
- 2186 Highway A1a Unit B5
