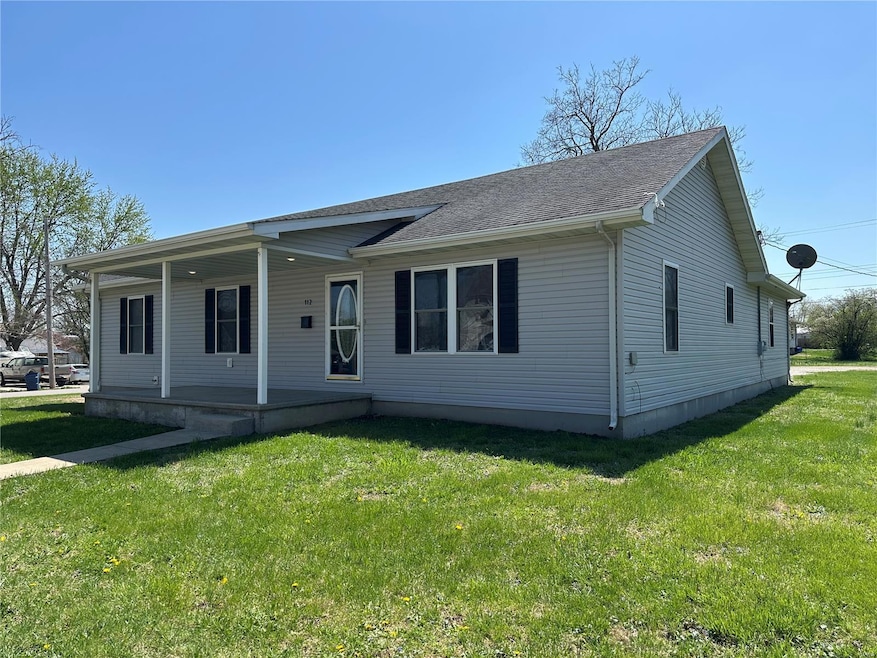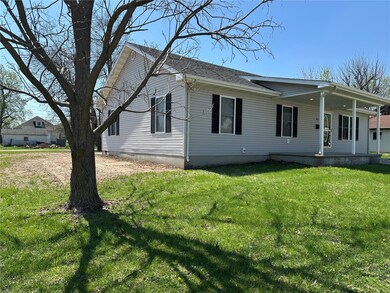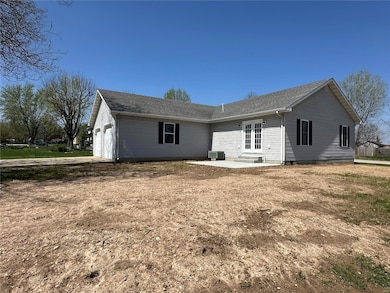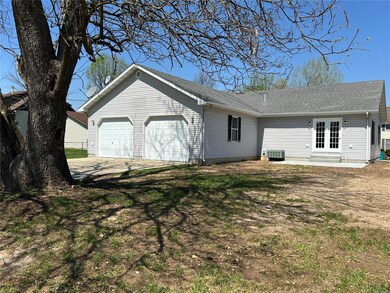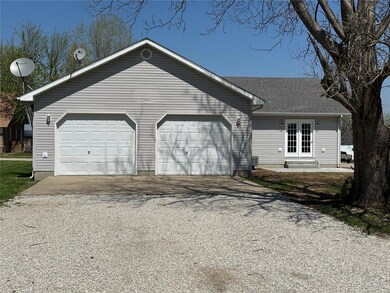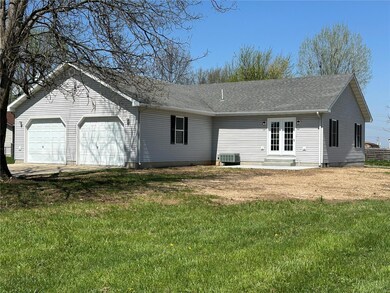
112 E Madison Ave Owensville, MO 65066
Highlights
- Traditional Architecture
- Living Room
- 1-Story Property
- 2 Car Attached Garage
- Storage Room
- Luxury Vinyl Plank Tile Flooring
About This Home
As of July 2025WELCOME TO THIS NEWLY REMODELED 3+BEDROOM 3_FULL BATH RANCH. THIS OPEN FLOOR PLAN FEATURES SOARING VAULTED CEILINGS WITH PLENTY OF EXTRA SPACE. ALL NEW KITCHEN APPLIANCES.
Last Agent to Sell the Property
RE/MAX Exclusive Properties License #1999127591 Listed on: 04/07/2025

Home Details
Home Type
- Single Family
Est. Annual Taxes
- $1,540
Year Built
- Built in 2003
Lot Details
- 0.32 Acre Lot
- Lot Dimensions are 100x140
Parking
- 2 Car Attached Garage
- Alley Access
- Garage Door Opener
- Additional Parking
- Off-Street Parking
Home Design
- Traditional Architecture
Interior Spaces
- 1-Story Property
- Family Room
- Living Room
- Storage Room
- Partially Finished Basement
- Basement Fills Entire Space Under The House
Flooring
- Luxury Vinyl Plank Tile
- Luxury Vinyl Tile
Bedrooms and Bathrooms
- 3 Bedrooms
Schools
- Owensville Elem. Elementary School
- Owensville Middle School
- Owensville High School
Utilities
- Forced Air Heating and Cooling System
Listing and Financial Details
- Assessor Parcel Number 14-9.0-32-001-025-002.010
Ownership History
Purchase Details
Home Financials for this Owner
Home Financials are based on the most recent Mortgage that was taken out on this home.Purchase Details
Similar Homes in Owensville, MO
Home Values in the Area
Average Home Value in this Area
Purchase History
| Date | Type | Sale Price | Title Company |
|---|---|---|---|
| Personal Reps Deed | $184,000 | None Listed On Document | |
| Personal Reps Deed | $184,000 | None Listed On Document | |
| Warranty Deed | -- | -- |
Mortgage History
| Date | Status | Loan Amount | Loan Type |
|---|---|---|---|
| Previous Owner | $133,287 | Stand Alone Refi Refinance Of Original Loan |
Property History
| Date | Event | Price | Change | Sq Ft Price |
|---|---|---|---|---|
| 07/07/2025 07/07/25 | Sold | -- | -- | -- |
| 05/22/2025 05/22/25 | Pending | -- | -- | -- |
| 04/07/2025 04/07/25 | For Sale | $259,000 | +40.0% | $123 / Sq Ft |
| 12/20/2024 12/20/24 | Sold | -- | -- | -- |
| 10/21/2024 10/21/24 | Pending | -- | -- | -- |
| 10/21/2024 10/21/24 | For Sale | $185,000 | -- | $123 / Sq Ft |
| 10/20/2024 10/20/24 | Off Market | -- | -- | -- |
Tax History Compared to Growth
Tax History
| Year | Tax Paid | Tax Assessment Tax Assessment Total Assessment is a certain percentage of the fair market value that is determined by local assessors to be the total taxable value of land and additions on the property. | Land | Improvement |
|---|---|---|---|---|
| 2024 | $1,540 | $27,230 | $0 | $0 |
| 2023 | $1,553 | $27,230 | $0 | $0 |
| 2022 | $1,558 | $27,230 | $0 | $0 |
| 2021 | $1,559 | $27,225 | $3,135 | $24,090 |
| 2020 | $1,460 | $25,080 | $0 | $0 |
| 2019 | $1,437 | $25,080 | $0 | $0 |
| 2018 | $1,598 | $25,080 | $0 | $0 |
| 2017 | $1,598 | $25,090 | $0 | $0 |
| 2016 | $1,603 | $25,080 | $0 | $0 |
| 2015 | -- | $25,080 | $0 | $0 |
| 2014 | -- | $0 | $0 | $0 |
| 2013 | -- | $0 | $0 | $0 |
Agents Affiliated with this Home
-
Diane Thomas

Seller's Agent in 2025
Diane Thomas
RE/MAX
(573) 368-8025
114 in this area
398 Total Sales
-
Stacee Busenhart

Buyer's Agent in 2025
Stacee Busenhart
Koehn, REALTORS
(314) 606-5585
15 in this area
116 Total Sales
Map
Source: MARIS MLS
MLS Number: MIS25021451
APN: 14-9.0-32-001-025-002.010
- 211 W Madison Ave
- 0 S 3rd St
- 301 E Jackson Ave
- 112 E Washington Ave
- 419 E Madison Ave
- 206 S Walnut St
- 3568 4th St
- 302 Springfield Rd
- 215 Circle Dr
- 212 N Walnut St
- 219 N Walnut St
- 223 N Walnut St
- 407 Ahr Strom Dr
- 1728 Schuenemeyer Rd
- 0 Hwy 28 Unit MIS25045872
- 501 Henry St
- 902 Schuenemeyer Rd
- 207 W Moore Ave
- 0 Link Ave
- 1773 Southridge Ln
