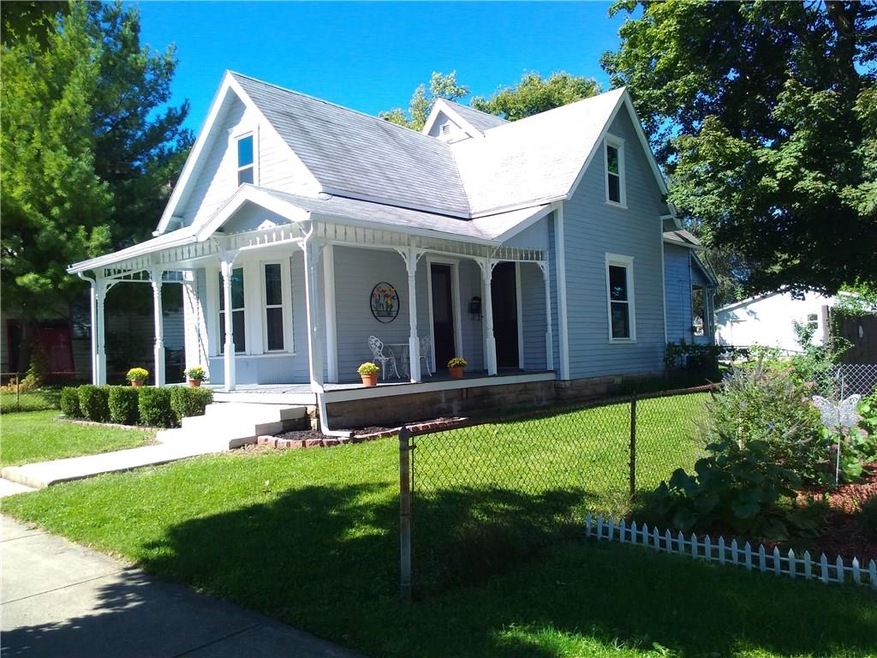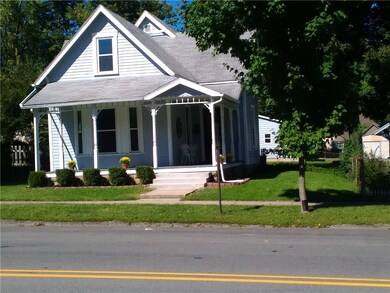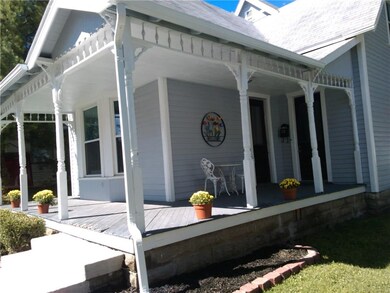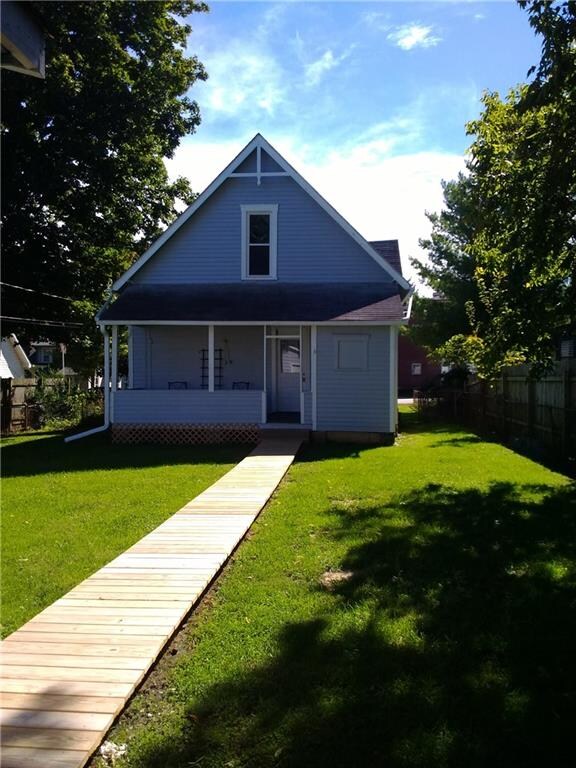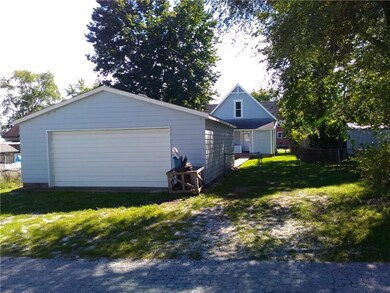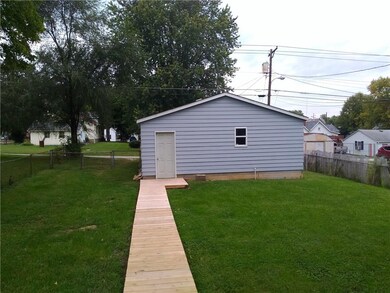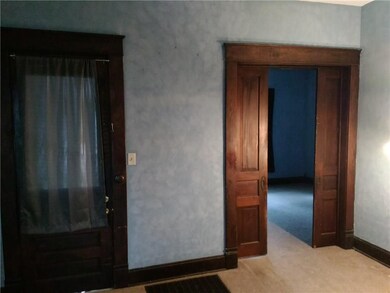
112 E Main St Mooresville, IN 46158
Estimated Value: $182,000 - $227,261
Highlights
- Traditional Architecture
- Covered patio or porch
- 2 Car Detached Garage
- 1 Fireplace
- Formal Dining Room
- 3-minute walk to Bicentennial Park
About This Home
As of November 2018Great older home with updates. New windows 2018, outside painted in 2018. 3 bedrooms large bay window, newer carpet, newer AC unit in 2014, furnace 90% efficient circuit board replaced 2016. Covered front porch to sit out on and relax as well as a covered back porch. Fenced in back yard and oversized 2 car garage!!
Last Agent to Sell the Property
Joyce Elstner Snyder
Advisor, REALTORS® License #RB14041724 Listed on: 09/28/2018
Last Buyer's Agent
Steve Rossman
ALL PRO, REALTORS
Home Details
Home Type
- Single Family
Est. Annual Taxes
- $1,264
Year Built
- Built in 1900
Lot Details
- 7,579
Parking
- 2 Car Detached Garage
Home Design
- Traditional Architecture
- Block Foundation
Interior Spaces
- 1.5-Story Property
- Woodwork
- 1 Fireplace
- Thermal Windows
- Formal Dining Room
- Fire and Smoke Detector
- Electric Oven
Bedrooms and Bathrooms
- 3 Bedrooms
- 1 Full Bathroom
Unfinished Basement
- Laundry in Basement
- Basement Lookout
Utilities
- Forced Air Heating and Cooling System
- Heating System Uses Gas
Additional Features
- Covered patio or porch
- Back Yard Fenced
Community Details
- Hadley Highlands Subdivision
Listing and Financial Details
- Assessor Parcel Number 550136145011000005
Ownership History
Purchase Details
Home Financials for this Owner
Home Financials are based on the most recent Mortgage that was taken out on this home.Similar Homes in the area
Home Values in the Area
Average Home Value in this Area
Purchase History
| Date | Buyer | Sale Price | Title Company |
|---|---|---|---|
| Foster Jamie | -- | None Available |
Mortgage History
| Date | Status | Borrower | Loan Amount |
|---|---|---|---|
| Open | Foster Jamie | $99,071 | |
| Closed | Foster Jamie | $99,071 |
Property History
| Date | Event | Price | Change | Sq Ft Price |
|---|---|---|---|---|
| 11/13/2018 11/13/18 | Sold | $100,900 | +9.7% | $45 / Sq Ft |
| 10/02/2018 10/02/18 | Pending | -- | -- | -- |
| 09/28/2018 09/28/18 | For Sale | $92,000 | -- | $41 / Sq Ft |
Tax History Compared to Growth
Tax History
| Year | Tax Paid | Tax Assessment Tax Assessment Total Assessment is a certain percentage of the fair market value that is determined by local assessors to be the total taxable value of land and additions on the property. | Land | Improvement |
|---|---|---|---|---|
| 2024 | $1,006 | $167,800 | $33,300 | $134,500 |
| 2023 | $939 | $167,800 | $33,300 | $134,500 |
| 2022 | $970 | $163,800 | $33,300 | $130,500 |
| 2021 | $717 | $137,100 | $24,000 | $113,100 |
| 2020 | $577 | $119,700 | $11,500 | $108,200 |
| 2019 | $430 | $102,100 | $11,500 | $90,600 |
| 2018 | $379 | $91,900 | $11,500 | $80,400 |
| 2017 | $1,264 | $96,100 | $11,500 | $84,600 |
| 2016 | $1,219 | $90,700 | $11,500 | $79,200 |
| 2014 | $1,016 | $81,000 | $11,500 | $69,500 |
| 2013 | $1,016 | $89,100 | $11,500 | $77,600 |
Agents Affiliated with this Home
-
J
Seller's Agent in 2018
Joyce Elstner Snyder
Advisor, REALTORS®
-

Buyer's Agent in 2018
Steve Rossman
ALL PRO, REALTORS
(317) 889-9400
45 Total Sales
Map
Source: MIBOR Broker Listing Cooperative®
MLS Number: MBR21598217
APN: 55-01-36-145-011.000-005
- 0 E Hadley Rd Unit MBR21956464
- 57 E South St
- 143 W Washington St
- 0 N S R 67 Unit 21524933
- 0 N S R 67 Unit 21524902
- 80 Brentwood Dr
- 310 Styleline Dr
- 530 Denny Dr
- 56 Hadley Woodland St
- 861 Westbrook Dr
- 840 N Indiana St
- 600 S State Road 67
- 740 Springmill Dr
- 205 Canaan Ct
- 12113 N Rooker Rd
- 741 Springmill Dr
- 540 S R 267
- 454 Tulip Dr
- 626 Tulip Poplar Ct
- 120 Wagon Trail
