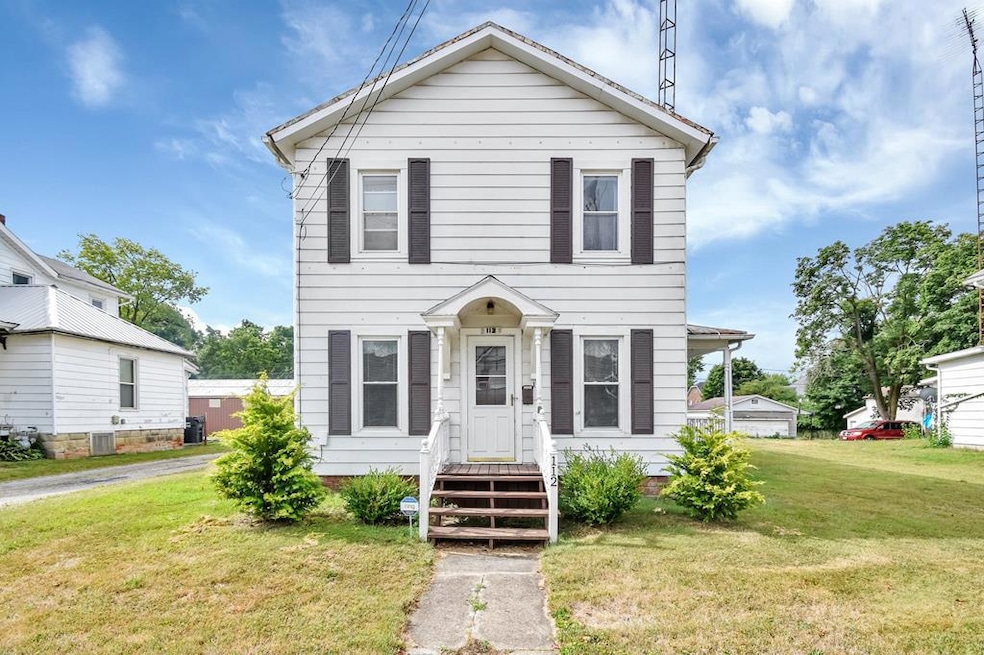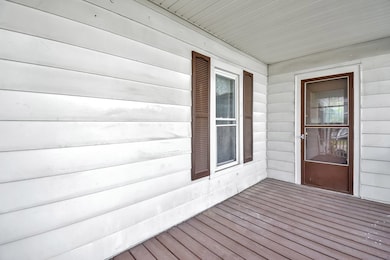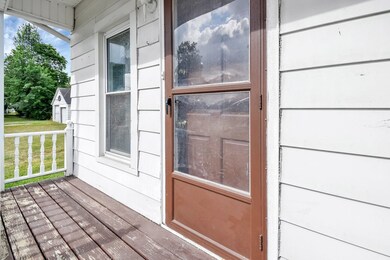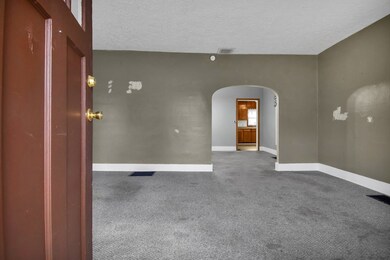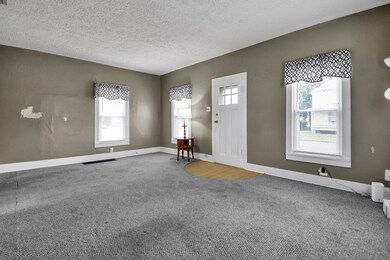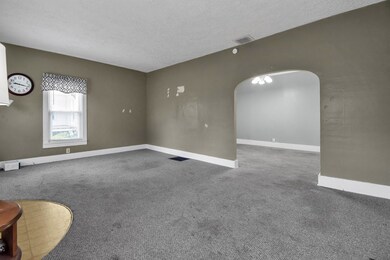
112 E Main St Shelby, OH 44875
Highlights
- Mud Room
- Covered patio or porch
- Walk-In Closet
- Lawn
- Double Pane Windows
- Window Unit Cooling System
About This Home
As of September 2024Charming Turn-of-the-Century Home with Modern Updates! This home features replacement vinyl windows and a brand-new gas furnace installed in 2023. The main floor offers a spacious living room, a well-appointed dining room, and the convenience of an applianced kitchen. A mudroom equipped with a washer and dryer adds to the home's practicality, along with a handy half bath. Enjoy year-round comfort with central air cooling the main floor, while a window unit keeps the second floor cool during warmer months. The second floor boasts two cozy bedrooms, a full bath, and a versatile 7x8 room currently used as a walk-in closet. Why rent when you can experience low cost living with this delightful home!
Last Agent to Sell the Property
Sluss Realty Brokerage Phone: 4195293047 License #2009003829 Listed on: 07/30/2024
Home Details
Home Type
- Single Family
Est. Annual Taxes
- $790
Year Built
- Built in 1900
Lot Details
- 9,000 Sq Ft Lot
- Level Lot
- Landscaped with Trees
- Lawn
Parking
- 1.5 Car Garage
- Shared Driveway
- Open Parking
Home Design
- Standing Seam Metal Roof
- Aluminum Siding
Interior Spaces
- 1,260 Sq Ft Home
- 2-Story Property
- Paddle Fans
- Double Pane Windows
- Mud Room
- Living Room
- Dining Room
- Wall to Wall Carpet
- Range
Bedrooms and Bathrooms
- 2 Bedrooms
- Primary Bedroom Upstairs
- Walk-In Closet
Laundry
- Laundry on main level
- Dryer
- Washer
Basement
- Partial Basement
- Sump Pump
Utilities
- Window Unit Cooling System
- Forced Air Heating and Cooling System
- Heating System Uses Natural Gas
- Gas Water Heater
Additional Features
- Covered patio or porch
- City Lot
Listing and Financial Details
- Assessor Parcel Number 0460819806000
Ownership History
Purchase Details
Home Financials for this Owner
Home Financials are based on the most recent Mortgage that was taken out on this home.Purchase Details
Home Financials for this Owner
Home Financials are based on the most recent Mortgage that was taken out on this home.Purchase Details
Purchase Details
Purchase Details
Similar Homes in Shelby, OH
Home Values in the Area
Average Home Value in this Area
Purchase History
| Date | Type | Sale Price | Title Company |
|---|---|---|---|
| Warranty Deed | $87,500 | Great American Title | |
| Warranty Deed | $60,000 | Southern Title | |
| Sheriffs Deed | $46,000 | None Available | |
| Deed | $48,000 | -- | |
| Deed | $27,500 | -- |
Mortgage History
| Date | Status | Loan Amount | Loan Type |
|---|---|---|---|
| Open | $85,914 | FHA | |
| Previous Owner | $57,000 | Purchase Money Mortgage | |
| Previous Owner | $50,000 | Unknown |
Property History
| Date | Event | Price | Change | Sq Ft Price |
|---|---|---|---|---|
| 09/13/2024 09/13/24 | Sold | $87,500 | -2.7% | $69 / Sq Ft |
| 08/12/2024 08/12/24 | Pending | -- | -- | -- |
| 07/30/2024 07/30/24 | For Sale | $89,900 | -- | $71 / Sq Ft |
Tax History Compared to Growth
Tax History
| Year | Tax Paid | Tax Assessment Tax Assessment Total Assessment is a certain percentage of the fair market value that is determined by local assessors to be the total taxable value of land and additions on the property. | Land | Improvement |
|---|---|---|---|---|
| 2024 | $789 | $20,650 | $4,620 | $16,030 |
| 2023 | $789 | $20,650 | $4,620 | $16,030 |
| 2022 | $941 | $22,030 | $4,960 | $17,070 |
| 2021 | $965 | $22,030 | $4,960 | $17,070 |
| 2020 | $966 | $22,030 | $4,960 | $17,070 |
| 2019 | $897 | $18,770 | $4,200 | $14,570 |
| 2018 | $889 | $18,770 | $4,200 | $14,570 |
| 2017 | $482 | $18,770 | $4,200 | $14,570 |
| 2016 | $834 | $17,890 | $3,990 | $13,900 |
| 2015 | $830 | $17,890 | $3,990 | $13,900 |
| 2014 | $802 | $17,890 | $3,990 | $13,900 |
| 2012 | $826 | $18,830 | $4,200 | $14,630 |
Agents Affiliated with this Home
-
Lori Amicone

Seller's Agent in 2024
Lori Amicone
Sluss Realty
(419) 566-4703
136 Total Sales
-
Caleb Amburgey
C
Buyer's Agent in 2024
Caleb Amburgey
Dream Huge Realty
(419) 631-7350
6 Total Sales
Map
Source: Mansfield Association of REALTORS®
MLS Number: 9061497
APN: 046-08-198-06-000
