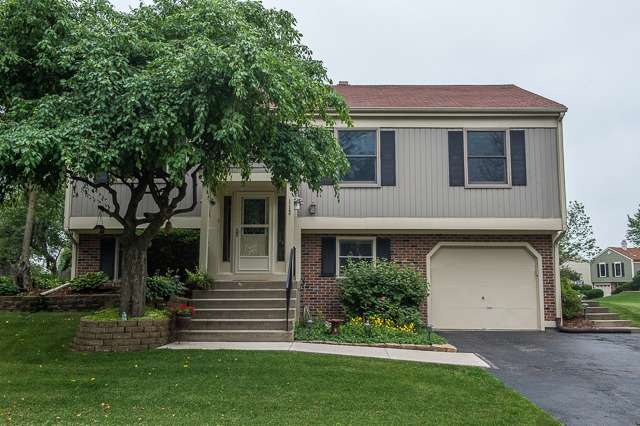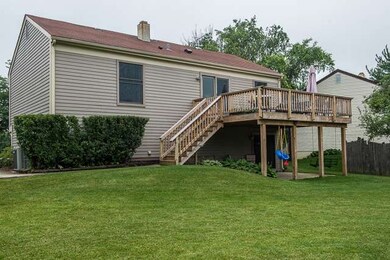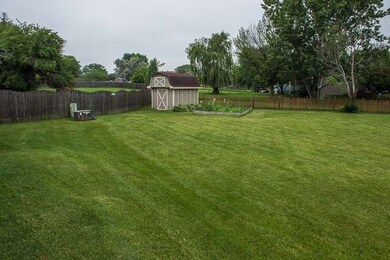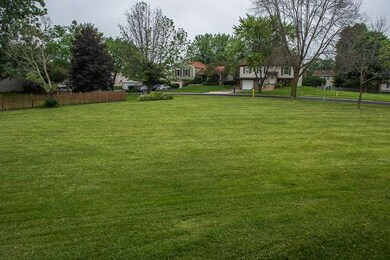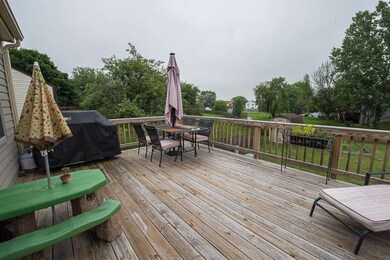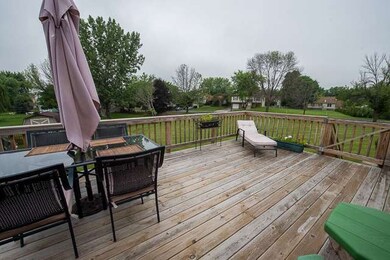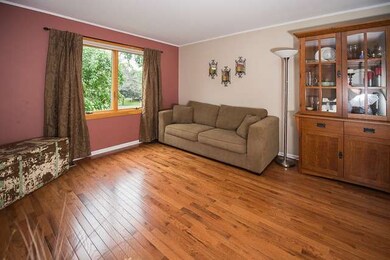
112 E Sherman St Bartlett, IL 60103
South Tri Village NeighborhoodHighlights
- Deck
- Wood Flooring
- Attached Garage
- Bartlett High School Rated A-
- Home Office
- Patio
About This Home
As of February 2018UPDATED THRU-OUT/HUGE LOT!! HARDWOOD IN KIT/LR/DR/FOYER 2011, REMODELED KITCHEN W/OAK CABS/GRANITE TOPS/TILE BACKSPLASH/STAINLESS APPL, OAK VANITIES, NEWER TILE SURROUND IN BATH, SIX PANEL DOORS, OAK RAILS, ANDERSON WINDOWS/SLIDERS '05, HUGE DECK/FRONT WALK '12, ROOF '05, FURNACE/AC '07, ALL ON ALMOST HALF ACRE LOT! WALK TO SCHOOL/GROCERY/LIBRARY/REC CENTER/POOL. GREAT HOME!!
Last Agent to Sell the Property
REMAX Legends License #475097579 Listed on: 06/27/2014

Home Details
Home Type
- Single Family
Est. Annual Taxes
- $6,896
Year Built
- 1977
Parking
- Attached Garage
- Garage Transmitter
- Garage Door Opener
- Garage Is Owned
Home Design
- Bi-Level Home
- Aluminum Siding
Interior Spaces
- Home Office
- Wood Flooring
Kitchen
- Oven or Range
- Microwave
- Dishwasher
- Kitchen Island
- Disposal
Laundry
- Dryer
- Washer
Finished Basement
- Walk-Out Basement
- Finished Basement Bathroom
Outdoor Features
- Deck
- Patio
Utilities
- Forced Air Heating and Cooling System
- Heating System Uses Gas
Listing and Financial Details
- Homeowner Tax Exemptions
- $6,450 Seller Concession
Ownership History
Purchase Details
Home Financials for this Owner
Home Financials are based on the most recent Mortgage that was taken out on this home.Purchase Details
Home Financials for this Owner
Home Financials are based on the most recent Mortgage that was taken out on this home.Purchase Details
Home Financials for this Owner
Home Financials are based on the most recent Mortgage that was taken out on this home.Purchase Details
Home Financials for this Owner
Home Financials are based on the most recent Mortgage that was taken out on this home.Purchase Details
Home Financials for this Owner
Home Financials are based on the most recent Mortgage that was taken out on this home.Purchase Details
Purchase Details
Home Financials for this Owner
Home Financials are based on the most recent Mortgage that was taken out on this home.Purchase Details
Similar Home in Bartlett, IL
Home Values in the Area
Average Home Value in this Area
Purchase History
| Date | Type | Sale Price | Title Company |
|---|---|---|---|
| Interfamily Deed Transfer | -- | Acquest Title Services Llc | |
| Warranty Deed | $255,000 | Greater Illinois Title | |
| Warranty Deed | $215,000 | First American Title Company | |
| Warranty Deed | $275,000 | Ctic | |
| Special Warranty Deed | $218,000 | Ticor Title Insurance Co | |
| Sheriffs Deed | -- | None Available | |
| Deed | $265,000 | Atg | |
| Interfamily Deed Transfer | -- | Chicago Title Insurance Co |
Mortgage History
| Date | Status | Loan Amount | Loan Type |
|---|---|---|---|
| Open | $238,500 | New Conventional | |
| Closed | $247,350 | New Conventional | |
| Previous Owner | $204,250 | New Conventional | |
| Previous Owner | $212,000 | New Conventional | |
| Previous Owner | $220,000 | Purchase Money Mortgage | |
| Previous Owner | $24,000 | Unknown | |
| Previous Owner | $193,500 | Purchase Money Mortgage | |
| Previous Owner | $53,000 | Stand Alone Second | |
| Previous Owner | $212,000 | Purchase Money Mortgage |
Property History
| Date | Event | Price | Change | Sq Ft Price |
|---|---|---|---|---|
| 02/12/2018 02/12/18 | Sold | $255,000 | -1.9% | $255 / Sq Ft |
| 01/15/2018 01/15/18 | Pending | -- | -- | -- |
| 01/07/2018 01/07/18 | For Sale | $259,900 | +20.9% | $260 / Sq Ft |
| 09/30/2014 09/30/14 | Sold | $215,000 | -2.2% | -- |
| 07/14/2014 07/14/14 | Pending | -- | -- | -- |
| 07/09/2014 07/09/14 | Price Changed | $219,800 | 0.0% | -- |
| 06/27/2014 06/27/14 | For Sale | $219,900 | -- | -- |
Tax History Compared to Growth
Tax History
| Year | Tax Paid | Tax Assessment Tax Assessment Total Assessment is a certain percentage of the fair market value that is determined by local assessors to be the total taxable value of land and additions on the property. | Land | Improvement |
|---|---|---|---|---|
| 2023 | $6,896 | $91,670 | $30,040 | $61,630 |
| 2022 | $6,921 | $85,200 | $27,920 | $57,280 |
| 2021 | $6,716 | $80,880 | $26,500 | $54,380 |
| 2020 | $6,551 | $78,460 | $25,710 | $52,750 |
| 2019 | $6,458 | $75,660 | $24,790 | $50,870 |
| 2018 | $6,086 | $69,640 | $23,720 | $45,920 |
| 2017 | $5,905 | $66,860 | $22,770 | $44,090 |
| 2016 | $5,632 | $62,360 | $21,750 | $40,610 |
| 2015 | $5,313 | $56,220 | $19,610 | $36,610 |
| 2014 | $4,763 | $53,090 | $19,110 | $33,980 |
| 2013 | $5,723 | $54,360 | $19,570 | $34,790 |
Agents Affiliated with this Home
-

Seller's Agent in 2018
James Diestel
Fulton Grace Realty
(630) 660-1586
4 in this area
77 Total Sales
-
R
Seller Co-Listing Agent in 2018
Robert Marino
RE/MAX
-
A
Buyer's Agent in 2018
Albert Hartoun
SENW
(847) 858-4477
60 Total Sales
-

Seller's Agent in 2014
Shane Crawford
REMAX Legends
(630) 337-6516
33 in this area
171 Total Sales
Map
Source: Midwest Real Estate Data (MRED)
MLS Number: MRD08657654
APN: 01-02-308-061
- 122 E Sherman St
- 116 Pipers Dr
- 829 Brookside Dr Unit 1
- 152 Orchards Pass Unit 32E
- 833 Francine Dr
- 805 Redwood Ln
- 1016 Hummingbird Way Unit 21
- 244 Ewell Ct Unit 2
- 610 Catalpa Ln
- 624 Catalpa Ln
- 825 Prairie Ave
- 1005 Georgian Place Unit 1005
- 256 Mccook Ct
- 1036 Georgian Place
- 339 Windsor Dr
- 501 Lakeview Ct
- 750 Evergreen Ln
- 1010 Trillium Ln Unit 1K
- 1061 Martingale Dr
- 963 E Castlewood Ln
