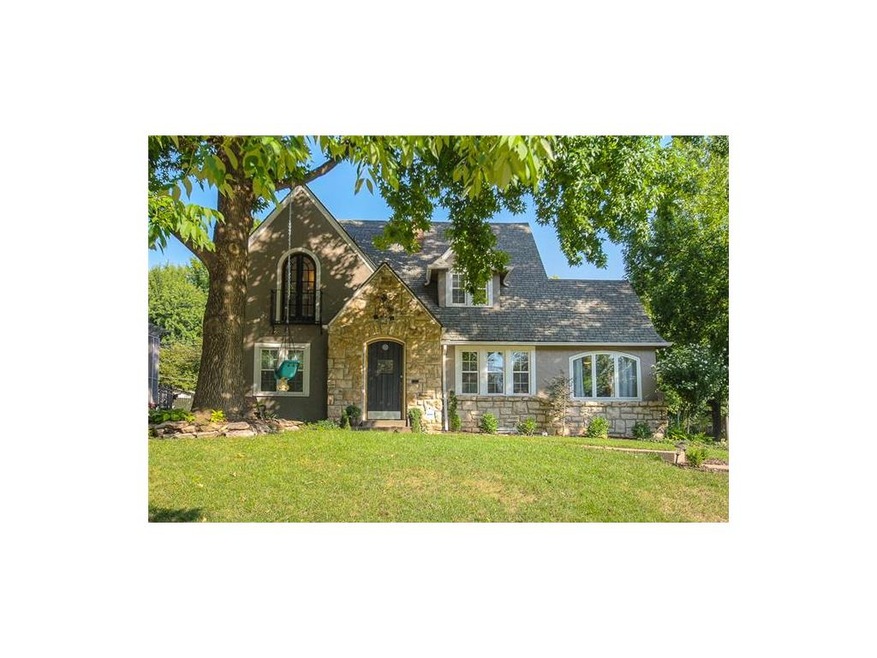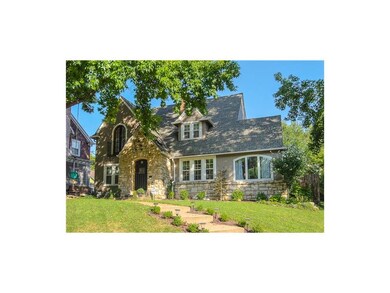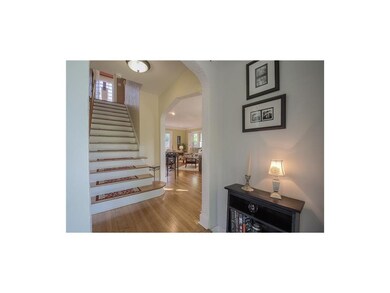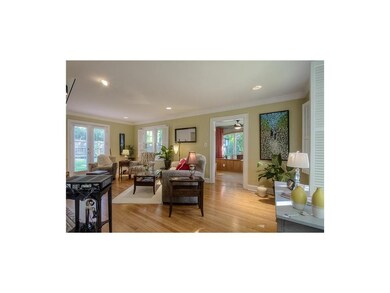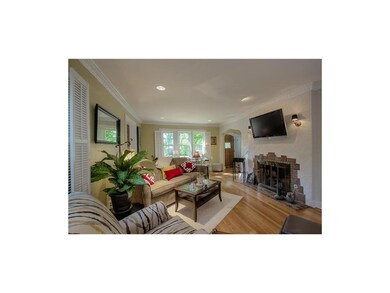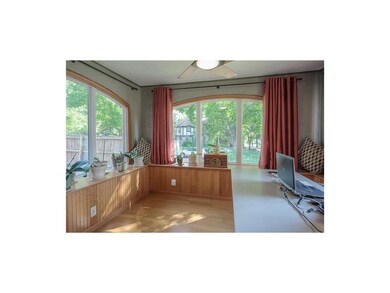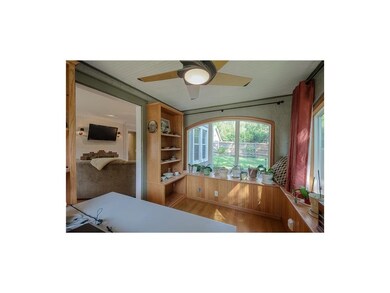
112 E Winthrope Rd Kansas City, MO 64113
Armour Hills NeighborhoodHighlights
- Vaulted Ceiling
- Wood Flooring
- Formal Dining Room
- Traditional Architecture
- Granite Countertops
- 2 Car Detached Garage
About This Home
As of February 2020This home is solid, comfortable & well maintained. The home sits on a corner lot, facing south, in the heart of Armour Hills. The garage is detached, and has a private, side entry drive. There is zoned HVAC system. The hardwoods sparkle! New windows, along with skylights, make every corner of this home full of light! Pictures tell the story on this one.
Last Agent to Sell the Property
Platinum Realty LLC License #SP00052938 Listed on: 09/17/2015

Home Details
Home Type
- Single Family
Est. Annual Taxes
- $2,958
Year Built
- Built in 1929
HOA Fees
- $15 Monthly HOA Fees
Parking
- 2 Car Detached Garage
- Side Facing Garage
- Off-Street Parking
Home Design
- Traditional Architecture
- Composition Roof
- Stone Trim
- Stucco
Interior Spaces
- Wet Bar: Cathedral/Vaulted Ceiling, Ceramic Tiles, Shower Over Tub, Skylight(s), All Window Coverings, Ceiling Fan(s), Hardwood, Fireplace
- Built-In Features: Cathedral/Vaulted Ceiling, Ceramic Tiles, Shower Over Tub, Skylight(s), All Window Coverings, Ceiling Fan(s), Hardwood, Fireplace
- Vaulted Ceiling
- Ceiling Fan: Cathedral/Vaulted Ceiling, Ceramic Tiles, Shower Over Tub, Skylight(s), All Window Coverings, Ceiling Fan(s), Hardwood, Fireplace
- Skylights
- Shades
- Plantation Shutters
- Drapes & Rods
- Living Room with Fireplace
- Formal Dining Room
- Fire and Smoke Detector
Kitchen
- Gas Oven or Range
- Recirculated Exhaust Fan
- Dishwasher
- Granite Countertops
- Laminate Countertops
- Disposal
Flooring
- Wood
- Wall to Wall Carpet
- Linoleum
- Laminate
- Stone
- Ceramic Tile
- Luxury Vinyl Plank Tile
- Luxury Vinyl Tile
Bedrooms and Bathrooms
- 3 Bedrooms
- Cedar Closet: Cathedral/Vaulted Ceiling, Ceramic Tiles, Shower Over Tub, Skylight(s), All Window Coverings, Ceiling Fan(s), Hardwood, Fireplace
- Walk-In Closet: Cathedral/Vaulted Ceiling, Ceramic Tiles, Shower Over Tub, Skylight(s), All Window Coverings, Ceiling Fan(s), Hardwood, Fireplace
- Double Vanity
- Cathedral/Vaulted Ceiling
Basement
- Basement Fills Entire Space Under The House
- Laundry in Basement
Additional Features
- Enclosed Patio or Porch
- Wood Fence
- City Lot
- Forced Air Zoned Heating and Cooling System
Community Details
- Armour Hills Subdivision
Listing and Financial Details
- Assessor Parcel Number 47-520-09-22-00-0-00-000
Ownership History
Purchase Details
Home Financials for this Owner
Home Financials are based on the most recent Mortgage that was taken out on this home.Purchase Details
Home Financials for this Owner
Home Financials are based on the most recent Mortgage that was taken out on this home.Purchase Details
Home Financials for this Owner
Home Financials are based on the most recent Mortgage that was taken out on this home.Purchase Details
Home Financials for this Owner
Home Financials are based on the most recent Mortgage that was taken out on this home.Purchase Details
Home Financials for this Owner
Home Financials are based on the most recent Mortgage that was taken out on this home.Purchase Details
Similar Homes in Kansas City, MO
Home Values in the Area
Average Home Value in this Area
Purchase History
| Date | Type | Sale Price | Title Company |
|---|---|---|---|
| Warranty Deed | -- | Security 1St Title | |
| Warranty Deed | -- | Truhome Title Solutions Llc | |
| Warranty Deed | -- | First American Title | |
| Warranty Deed | -- | Kansas City Title | |
| Interfamily Deed Transfer | -- | Security Land Title Co | |
| Warranty Deed | -- | Security Land Title Co |
Mortgage History
| Date | Status | Loan Amount | Loan Type |
|---|---|---|---|
| Open | $330,240 | New Conventional | |
| Previous Owner | $280,250 | New Conventional | |
| Previous Owner | $207,160 | New Conventional | |
| Previous Owner | $229,685 | New Conventional | |
| Previous Owner | $240,000 | Unknown | |
| Previous Owner | $30,000 | Stand Alone Second | |
| Previous Owner | $247,600 | Fannie Mae Freddie Mac | |
| Previous Owner | $156,000 | Purchase Money Mortgage |
Property History
| Date | Event | Price | Change | Sq Ft Price |
|---|---|---|---|---|
| 02/13/2020 02/13/20 | Sold | -- | -- | -- |
| 02/13/2020 02/13/20 | Pending | -- | -- | -- |
| 02/13/2020 02/13/20 | For Sale | $339,950 | +17.3% | $190 / Sq Ft |
| 11/09/2015 11/09/15 | Sold | -- | -- | -- |
| 09/19/2015 09/19/15 | Pending | -- | -- | -- |
| 09/17/2015 09/17/15 | For Sale | $289,900 | +3.6% | $187 / Sq Ft |
| 10/25/2013 10/25/13 | Sold | -- | -- | -- |
| 09/25/2013 09/25/13 | Pending | -- | -- | -- |
| 08/23/2013 08/23/13 | For Sale | $279,950 | -- | $180 / Sq Ft |
Tax History Compared to Growth
Tax History
| Year | Tax Paid | Tax Assessment Tax Assessment Total Assessment is a certain percentage of the fair market value that is determined by local assessors to be the total taxable value of land and additions on the property. | Land | Improvement |
|---|---|---|---|---|
| 2024 | $5,882 | $75,240 | $11,676 | $63,564 |
| 2023 | $5,882 | $75,240 | $11,172 | $64,068 |
| 2022 | $4,767 | $57,950 | $11,486 | $46,464 |
| 2021 | $4,751 | $57,950 | $11,486 | $46,464 |
| 2020 | $4,187 | $50,440 | $11,486 | $38,954 |
| 2019 | $4,100 | $50,440 | $11,486 | $38,954 |
| 2018 | $3,422 | $42,989 | $6,007 | $36,982 |
| 2017 | $3,422 | $42,989 | $6,007 | $36,982 |
| 2016 | $3,005 | $37,545 | $10,452 | $27,093 |
| 2014 | $2,955 | $36,808 | $10,247 | $26,561 |
Agents Affiliated with this Home
-
George Medina

Seller's Agent in 2020
George Medina
ReeceNichols - Country Club Plaza
(816) 838-5178
21 in this area
355 Total Sales
-
Eli Medina

Seller Co-Listing Agent in 2020
Eli Medina
ReeceNichols - Country Club Plaza
(816) 838-5179
24 in this area
366 Total Sales
-
Debbie Staab

Buyer's Agent in 2020
Debbie Staab
RE/MAX Premier Realty
(913) 652-0400
7 in this area
144 Total Sales
-
Kevin Vaughn

Seller's Agent in 2015
Kevin Vaughn
Platinum Realty LLC
(816) 304-4635
61 Total Sales
-
Lonnie Branson

Buyer's Agent in 2015
Lonnie Branson
Keller Williams Southland
(816) 830-5660
352 Total Sales
-
Chris Guerrero

Seller's Agent in 2013
Chris Guerrero
Platinum Realty LLC
(913) 449-5178
143 Total Sales
Map
Source: Heartland MLS
MLS Number: 1958775
APN: 47-520-09-22-00-0-00-000
- 6842 Rockhill Rd
- 125 E 70th St
- 6811 Edgevale Rd
- 6733 Locust St
- 11 W 70th St
- 27 W 69th Terrace
- 410 E 70th St
- 105 W 67th Terrace
- 401 E 70th St
- 208 E 66th Terrace
- 6637 Oak St
- 6844 Edgevale Rd
- 6641 Linden Rd
- 319 E 70th Terrace
- 207 W 67th Terrace
- 206 W 67th Terrace
- 6833 Cherry St
- 222 W 68th St
- 6832 Holmes Rd
- 17 E 65th Terrace
