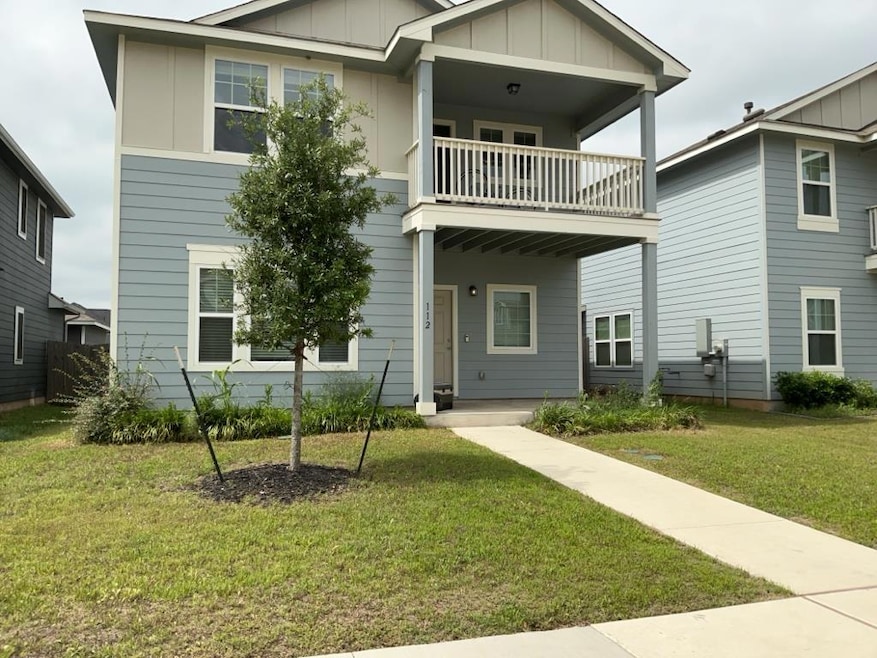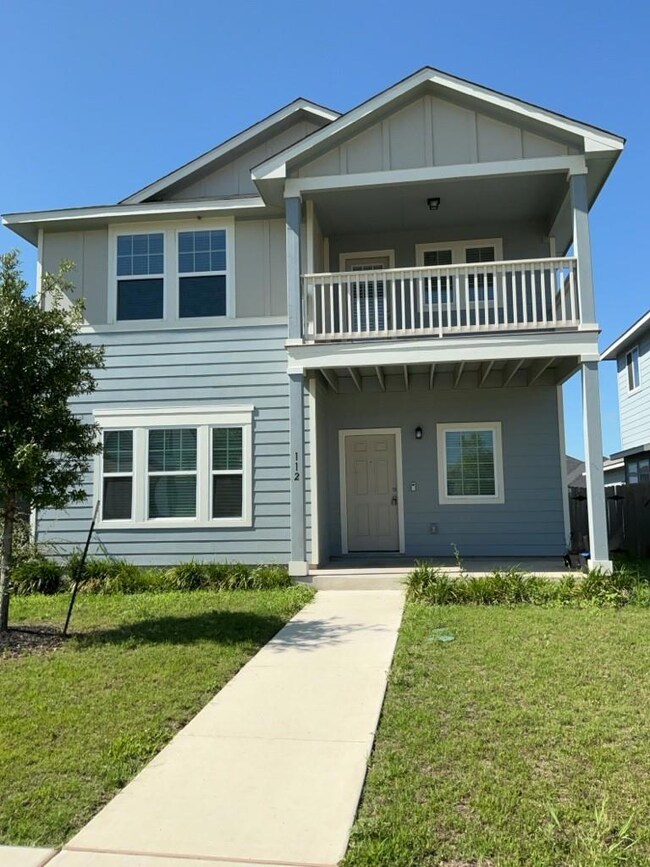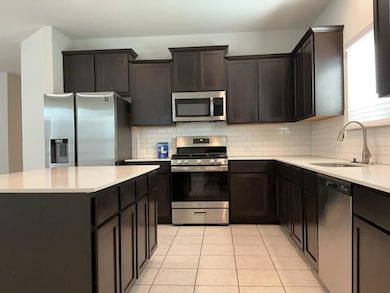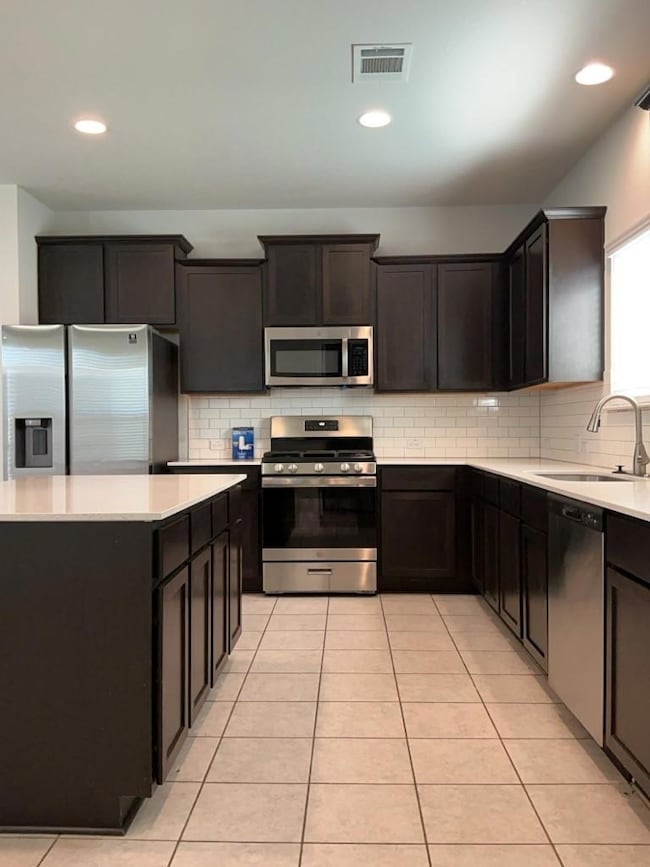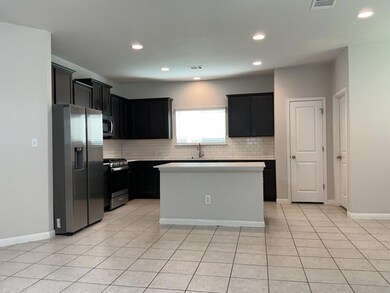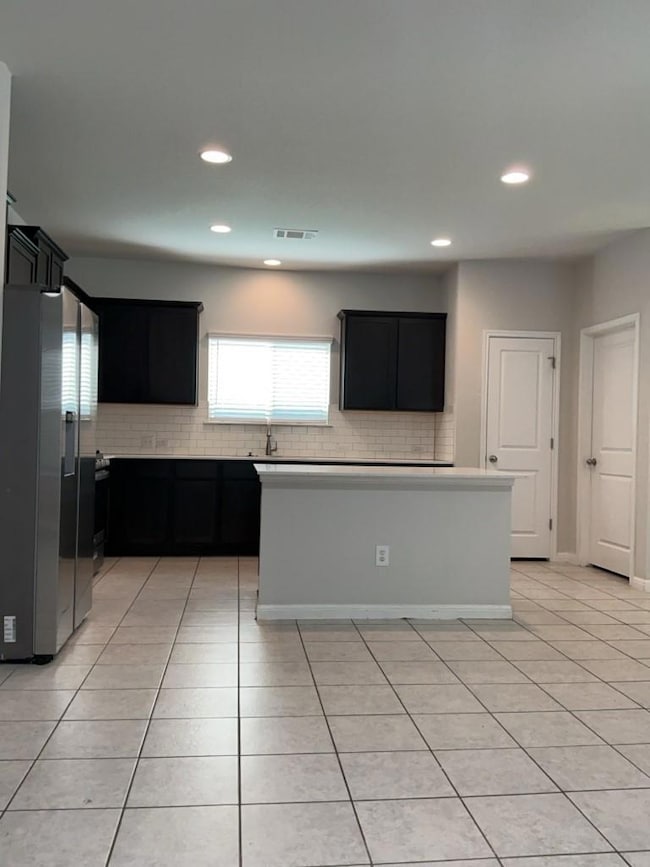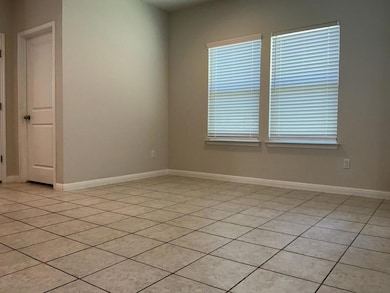112 Eagle Lake Dr Hutto, TX 78634
Creekside NeighborhoodHighlights
- Open Floorplan
- Granite Countertops
- Neighborhood Views
- Main Floor Primary Bedroom
- Multiple Living Areas
- Covered patio or porch
About This Home
Welcome to this stunning two-story, 4-bedroom, 2.5-bathroom home ideally situated in vibrant Hutto. With a bright and open layout, this home offers comfort, style, and thoughtful design throughout.
Enjoy tile flooring in the main living spaces, plush carpet in the bedrooms, and a gourmet kitchen featuring dark cabinetry, stainless steel appliances, recessed lighting, and a spacious island perfect for meal prep or entertaining. The full-sized laundry room adds everyday convenience.
Upstairs, a versatile loft provides extra living space—great for a media room, playroom, or office. The primary suite is a serene retreat with a dual vanity, walk-in shower, and large walk-in closet. Three additional bedrooms each include walk-in closets and share a full bath with shower/tub combo
Unwind outdoors on the covered back patio or enjoy peaceful views from the upstairs balcony. With its ideal layout and premium features, this home is ready to welcome you!
Listing Agent
PURE Property Management of TX Brokerage Phone: (512) 439-3600 License #0751620 Listed on: 06/25/2025
Home Details
Home Type
- Single Family
Est. Annual Taxes
- $8,068
Year Built
- Built in 2021
Lot Details
- 4,400 Sq Ft Lot
- North Facing Home
- Wood Fence
- Landscaped
- Level Lot
- Rain Sensor Irrigation System
- Dense Growth Of Small Trees
- Back Yard Fenced and Front Yard
Parking
- 2 Car Detached Garage
- Rear-Facing Garage
- Garage Door Opener
Home Design
- Slab Foundation
- Shingle Roof
- HardiePlank Type
Interior Spaces
- 2,236 Sq Ft Home
- 2-Story Property
- Open Floorplan
- Ceiling Fan
- Recessed Lighting
- Double Pane Windows
- <<energyStarQualifiedWindowsToken>>
- Vinyl Clad Windows
- Insulated Windows
- Blinds
- Window Screens
- Multiple Living Areas
- Neighborhood Views
Kitchen
- Eat-In Kitchen
- Breakfast Bar
- Gas Range
- <<microwave>>
- ENERGY STAR Qualified Refrigerator
- <<ENERGY STAR Qualified Dishwasher>>
- Stainless Steel Appliances
- Kitchen Island
- Granite Countertops
- Disposal
Flooring
- Carpet
- Tile
Bedrooms and Bathrooms
- 4 Bedrooms | 1 Primary Bedroom on Main
- Walk-In Closet
Laundry
- ENERGY STAR Qualified Dryer
- Dryer
- ENERGY STAR Qualified Washer
Home Security
- Carbon Monoxide Detectors
- Fire and Smoke Detector
Eco-Friendly Details
- ENERGY STAR Qualified Equipment
Outdoor Features
- Balcony
- Covered patio or porch
Schools
- Ray Elementary School
- Farley Middle School
- Hutto High School
Utilities
- Cooling Available
- Central Heating
- Vented Exhaust Fan
- Heating System Uses Natural Gas
- Tankless Water Heater
Listing and Financial Details
- Security Deposit $2,200
- Tenant pays for all utilities
- The owner pays for association fees
- Negotiable Lease Term
- $70 Application Fee
- Assessor Parcel Number 143010200F0014
- Tax Block F
Community Details
Overview
- Property has a Home Owners Association
- Built by Pacesetter
- Brooklands Subdivision
- Property managed by PURE Property Management
Amenities
- Picnic Area
- Community Mailbox
Recreation
- Community Playground
Pet Policy
- Limit on the number of pets
- Dogs and Cats Allowed
- Breed Restrictions
Map
Source: Unlock MLS (Austin Board of REALTORS®)
MLS Number: 6644478
APN: R582562
- 300 Eagle Lake Dr
- 311 Charter Oak Dr
- 215 Tokalaun Dr
- 102 Tokalaun Dr
- 211 Timber Brook Dr
- 212 Timber Brook Dr
- 515 Clearlake Dr
- 510 Timber Brook Dr
- 103 Whisper Rill Dr
- 204 Oldbridge Dr
- 608 Roaming Dr
- 205 Ashby Dr
- 305 Ravens Crest Dr
- 306 Pulitzer Dr
- 306 Pulitzer Dr
- 214 Bethany Creek Dr
- 108 Windgate Dr
- 10025 Fm 1660
- 123 Bayliss St
- 122 Bayliss St
- 405 Charter Oak Dr
- 228 Bent Creek Dr
- 220 Timber Brook Dr
- 201 Oldbridge Dr
- 512 Clearlake Dr
- 210 Doc Johns Dr
- 520 Clearlake Dr
- 400 Cr 137
- 200 Doc Johns Dr
- 210 Whisper Rill Dr
- 201 County Road 137
- 509 Pulitzer Dr
- 602 Losoya Ct
- 105 Fishbaugh Ln
- 205 Mitchell Dr
- 318 Mitchell Dr
- 1100 Mitchell Dr
- 1006 Potter Cove
- 1005 Easy Cove
- 307 Quail Hollow Dr
